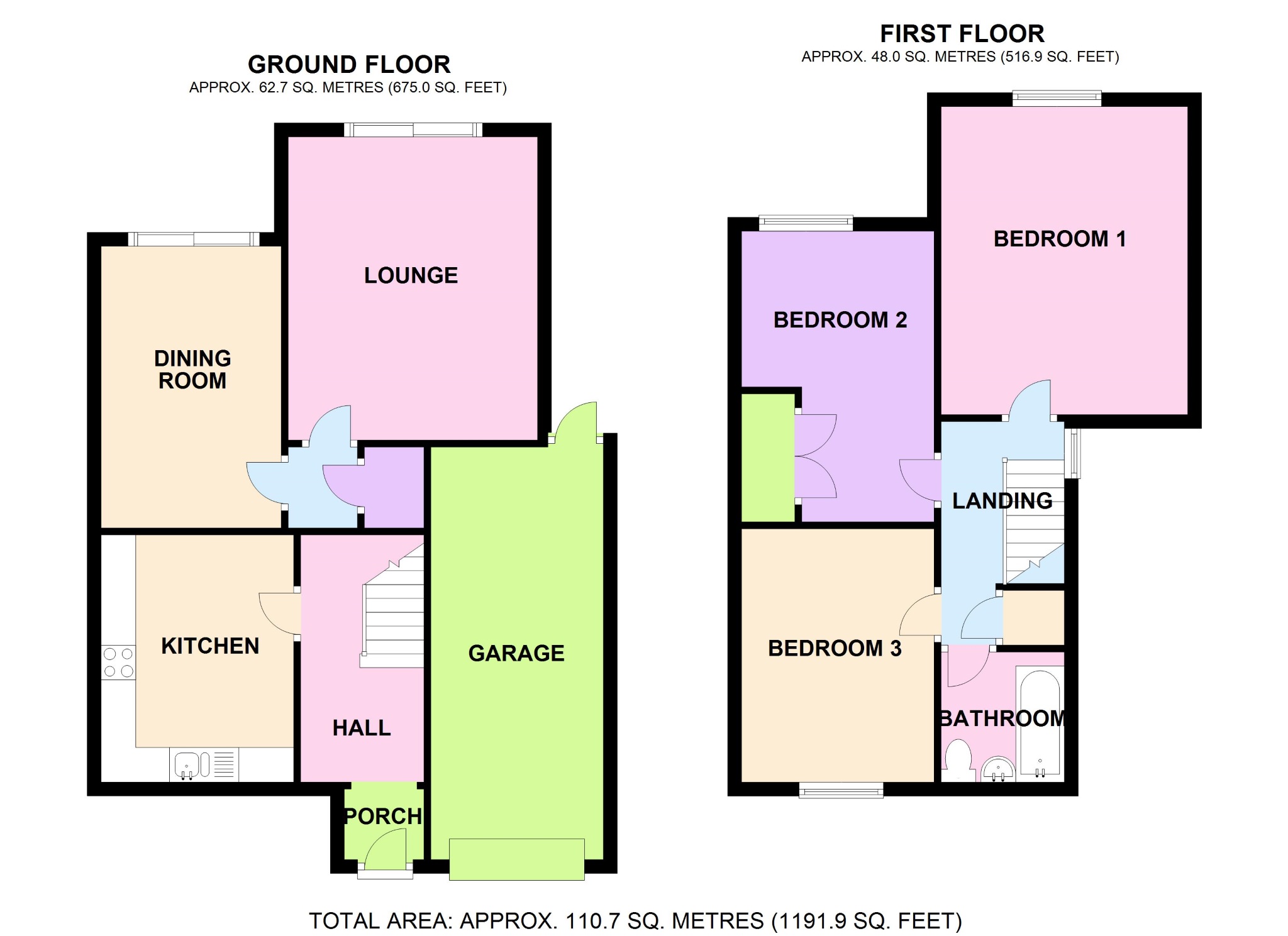3 Bedrooms Link-detached house for sale in Portland Drive, Nuneaton, Warwickshire CV10 | £ 190,000
Overview
| Price: | £ 190,000 |
|---|---|
| Contract type: | For Sale |
| Type: | Link-detached house |
| County: | Warwickshire |
| Town: | Nuneaton |
| Postcode: | CV10 |
| Address: | Portland Drive, Nuneaton, Warwickshire CV10 |
| Bathrooms: | 1 |
| Bedrooms: | 3 |
Property Description
Overview
Housenetwork Ltd are pleased to offer this extended and well presented, three bedroom link-detached family home, situated on a popular and sought after residential estate in Nuneaton, Warwickshire.
This well-presented property is approximately 110.7 sqm and comprises porch entrance, hallway, spacious lounge and a fitted kitchen to the ground floor. The first floor offers three large double bedrooms and a family bathroom. To the front of the property is wide tarmac driveway for three cars and a single garage. The landscaped rear garden is mainly laid to lawn with both block paved and paved sun patio areas.
The property is within catchment area of both Primary and Secondary Schools, with local amenities including shops, public houses and supermarkets. The property has good access to train stations and links the motorway for further travel.
Viewings Via House Network ltd
.
Kitchen 11'9 x 9'1 (3.57m x 2.78m)
Fitted with a matching range of base and eye level units with worktop space over, 1+1/4 bowl stainless steel sink with drainer, stainless steel swan neck mixer tap and tiled splashbacks, plumbing for washing machine and dishwasher, space for fridge/freezer, fitted electric fan assisted oven, built-in four ring electric hob with extractor hood, radiator, laminate flooring.
Hall
Radiator, laminate flooring, stairs.
Porch
Laminate flooring, open plan.
Dining Room 13'4 x 8'5 (4.07m x 2.57m)
Radiator, laminate flooring, dado rail, coving to ceiling, patio door.
Lounge 14'4 x 11'10 (4.38m x 3.60m)
Radiator, fitted carpet, dado rail, coving to ceiling, patio door.
Garage
Up and over door, door.
Bedroom 3 12'0 x 8'10 (3.66m x 2.70m)
Double glazed window to front, radiator, fitted carpet.
Bathroom
Three piece suite comprising bath, pedestal wash hand basin and close coupled WC, heated towel rail, vinyl flooring.
Bedroom 2 13'9 x 8'11 (4.20m x 2.72m)
Double glazed window to rear, built-in wardrobe(s), radiator, fitted carpet, double door.
Landing
Double glazed window to side, fitted carpet, access to loft hatch, door to Storage cupboard.
Bedroom 1 14'7 x 11'8 (4.45m x 3.56m)
Double glazed window to rear, radiator, fitted carpet.
Outside
Front
Wide tarmac driveway to the front leading to garage.
Rear
Mainly laid to lawn with well stocked borders, block paved sun patio with seating area.
Property Location
Similar Properties
Link-detached house For Sale Nuneaton Link-detached house For Sale CV10 Nuneaton new homes for sale CV10 new homes for sale Flats for sale Nuneaton Flats To Rent Nuneaton Flats for sale CV10 Flats to Rent CV10 Nuneaton estate agents CV10 estate agents



.png)