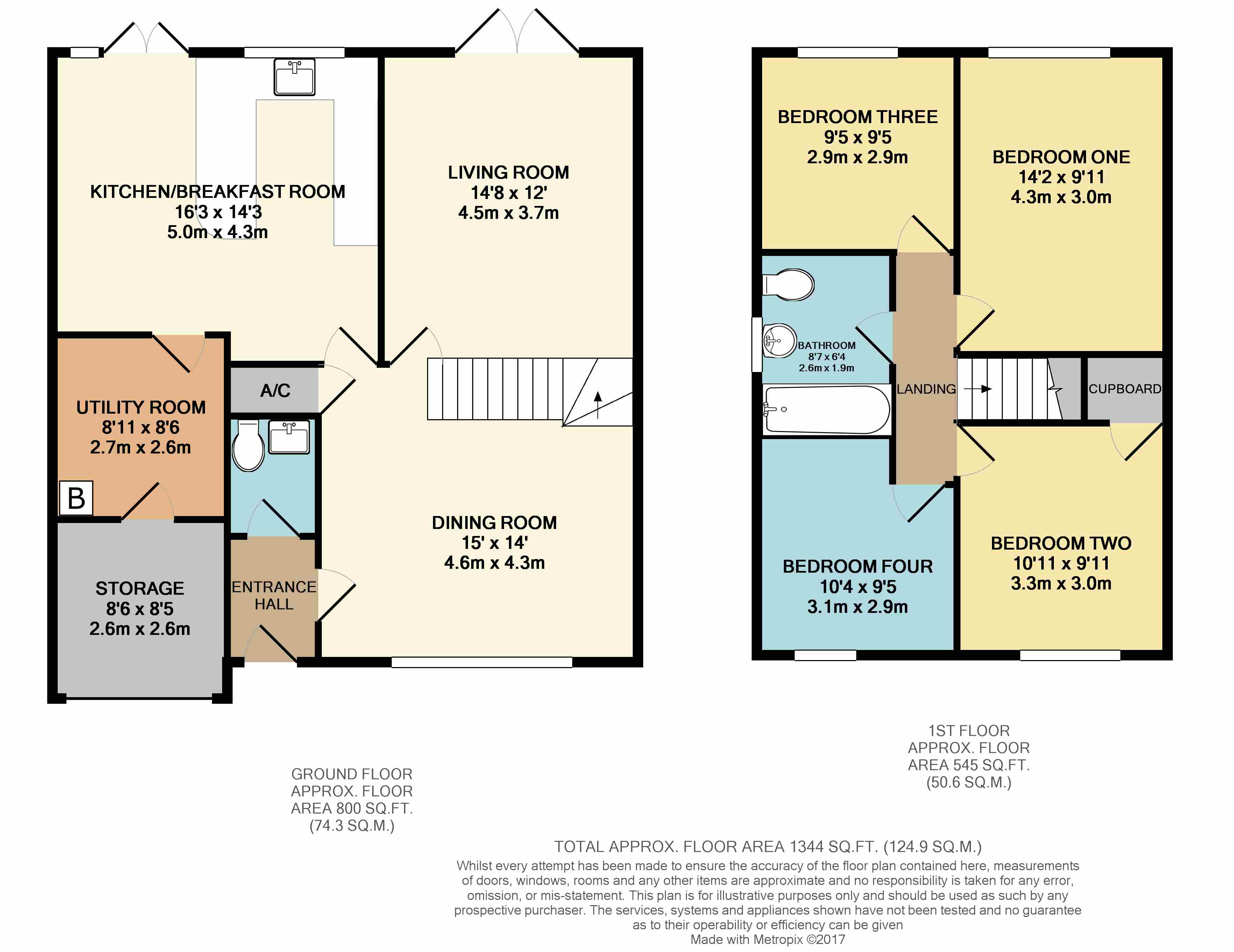4 Bedrooms Link-detached house for sale in Priory Green, Highworth, Swindon SN6 | £ 375,000
Overview
| Price: | £ 375,000 |
|---|---|
| Contract type: | For Sale |
| Type: | Link-detached house |
| County: | Wiltshire |
| Town: | Swindon |
| Postcode: | SN6 |
| Address: | Priory Green, Highworth, Swindon SN6 |
| Bathrooms: | 1 |
| Bedrooms: | 4 |
Property Description
A beautifully presented link detached property which has been fully refurbished and updated by the present owners. Situated at the end of a cul-de-sac within a short walk of the High Street. The accommodation comprises in brief: Entrance hall, re-fitted downstairs cloakroom, dining room, separate living room with French doors opening to the rear garden. Superb new fitted Kitchen/breakfast room, utility room, store room, four good sized bedrooms and re-fitted bathroom with shower. The property also benefits from gas central heating and newly fitted double glazing. Outside there is driveway parking to the front and gardens to the front and rear.
Entrance Hall:
Door to the front. Door to cloakroom and dining room.
Cloakroom:
Attractive re-fitted cloakroom with travertine flooring. Low level W.C., wall mounted wash basin with cupboard under, radiator.
Dining Room:
Double glazed window to the front. Stairs to the first floor. Radiator. Door to large airing cupboard housing immersion heater.
Living Room:
Double glazed doors opening onto the rear garden. Radiator.
Kitchen/Breakfast Room:
Superb re-fitted kitchen with solid oak work surfaces and an extensive range of matching wall and base soft close units in a cream gloss finish. Built-in dishwasher. Gas and electric cooker points. Stainless Steel sink unit. Travertine stone flooring. Window and double glazed doors to the rear.
Utility Room:
Door to store room, plumbing for automatic washing machine. Wall mounted gas boiler. Access to loft area.
Store Room:
Up and over door to the front. Door to the utility room.
First Floor:
Landing:
Access to the loft space.
Bedroom One:
Double glazed window to the rear. Radiator.
Bedroom Two:
Double glazed window to the front. Radiator. Built-in over-stairs cupboard.
Bedroom Three:
Double glazed window to the rear. Radiator.
Bedroom Four:
Double glazed window to the front. Radiator.
Bathroom:
Attractive re-fitted bathroom with tiled flooring. Vanity unit with sink inset and cupboard under. Panelled bath with tiled surrounds and fitted 'Rain' shower, plus shower spray. Heated towel rail.
Outside:
Front Garden:
Laid to lawn with driveway to the side providing off road parking. External power point. Gated access to the rear garden. Outside lighting.
Rear Garden:
Mainly laid to lawn with raised wooden decking area. Gated access to the front. Outside tap.
Property Location
Similar Properties
Link-detached house For Sale Swindon Link-detached house For Sale SN6 Swindon new homes for sale SN6 new homes for sale Flats for sale Swindon Flats To Rent Swindon Flats for sale SN6 Flats to Rent SN6 Swindon estate agents SN6 estate agents



.png)






