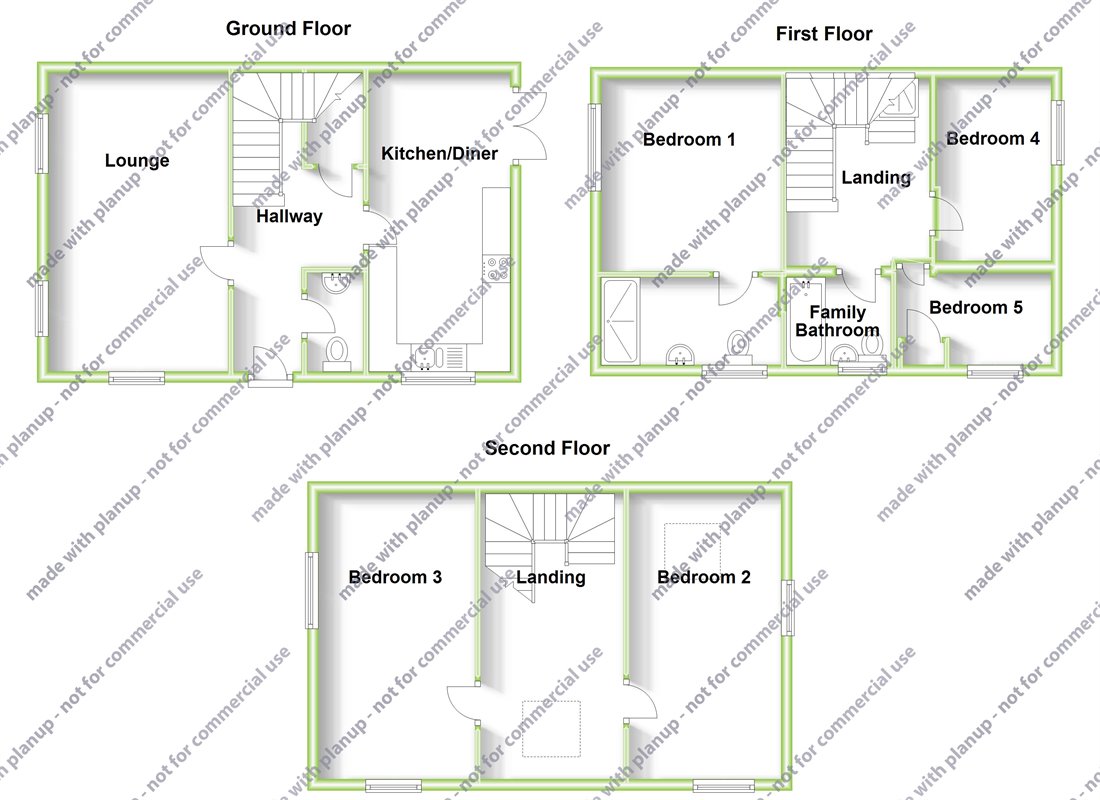5 Bedrooms Link-detached house for sale in Reed Lane, Stansted CM24 | £ 475,000
Overview
| Price: | £ 475,000 |
|---|---|
| Contract type: | For Sale |
| Type: | Link-detached house |
| County: | Essex |
| Town: | Stansted |
| Postcode: | CM24 |
| Address: | Reed Lane, Stansted CM24 |
| Bathrooms: | 2 |
| Bedrooms: | 5 |
Property Description
This first class 5 bedroom home is in a small cul de sac with a delightful honey buff brick finish. The Accommodation in brief, entrance hallway, downstairs WC, open plan kitchen dining area, lounge, first floor, master bedroom and ensuite, bedrooms 4 and 5, family bathroom, the second floor contains bedroom 2 and 3, rear garden, single garage with driveway parking.
Location
An excellent range of amenities means that Stansted Mountfitchet can satisfy your daily needs, including food stores, bakers, pharmacy, butchers, petrol stations and a post office. The village also boasts a variety of eateries, along with three welcoming pubs.The local area is well served for schools, and the village itself has two primary schools and a secondary
school. Mountfitchet Romeera Leisure Centre on the outskirts of the village offers activities for the active under-5s through to 3rd-agers, including keep fit classes, racquet sports and football.Stansted Mountfitchet has excellent road and rail links. Just 3 miles from the M11 (junction 8) London and Cambridge within easy reach.The village boasts its own mainline railway station, which is a comfortable walking distance from Foresthall Park.
Entrance Hall
Karndean flooring in a oak style, wall mounted radiator, stairs rising to first floor, very useful understairs storage, white panel doors leading to,
Lounge
17' 8" x 10' 7" (5.38m x 3.23m)
A bright space with double glazed windows to side aspect and front aspect, wall mounted radiator, TV point, further wall mounted radiator.
Downstairs WC
White suite, comprising, low level WC, pedestal wash hand basin with tiled splash back over, wall mounted radiator, wall mounted consumer unit, extractor fan.
Kitchen/Diner
17' 7" x 9' 3" (5.36m x 2.82m)
A range of base mounted units in a white high gloss finish with rolled work tops over, one and a quarter stainless steel sink and drainer, tiled splash backs, 4 ring gas hob, double oven incorporating a grill, integrated fridge freezer, integrated washing machine and dish washer, matching eye level fitted units with the benefit of underlighting, concealed wall mounted boiler.
Karndean flooring in a tiled style, double glazed window to the front aspect, wall mounted radiator, TV point, double glazed French doors leading to the rear garden.
First floor landing
Stairs rising to the second floor landing, white panel doors leading to.
Master bedroom
11' 4" x 11' 0" (3.45m x 3.35m)
Wall mounted radiator, fitted double wardrobe, TV point, double glazed window to side aspect, white panel door leading to.
En suite
White suite, comprising, double shower with bi folding glazed doors, Shaver point, pedestal wash hand basin, tiled splash backs, low level WC, Karndean flooring, vertical heated towel rail, obscure double glazed window to front aspect, extractor fan, recessed spot lighting.
Bedroom 4
11' 0" x 9' 5" (3.35m x 2.87m)
Wall mounted radiator, double glazed window to side aspect, built in wardrobe.
Bedroom 5
11' 9" x 6' 6" (3.58m x 1.98m)
Wall mounted radiator, airing cupboard housing water cylinder, double glazed window to front aspect.
Family Bathroom
White Suite, comprising, panel enclosed bath with a thermostatic shower over and fitted glazed shower screen, pedestal wash hand basin, tiled splash backs, Karndean flooring, vertical heated towel rail, obscure double glazed window to front aspect, extractor fan, recessed spot lighting.
Bedroom 2
12' 8" x 11' 1" (3.86m x 3.38m)
Interesting to note that the second floor could be a very nice suite of rooms using bedroom 3 as a living space.
Wall mounted radiator, double glazed windows to side aspect and front aspect and velux windows.
Bedroom 3
12' 8" x 9' 8" (3.86m x 2.95m)
Wall mounted radiator, double glazed windows to front aspect and side aspect.
Single Garage
23' 1" x 10' 6" (7.04m x 3.20m)
This garage under pitched tiled roof extends to slightly more than your average single garage, This single garage benefits from power and light, up and over door leading to driveway for parking.
Solar Panels
Information on request.
Outside
The front of this home is very easy to maintain with mainly pee shingle. Storm porch and courtesy lighting.
The rear garden, patio area and pathway leading to rear access and drive way and garage, mainly laid to lawn, railway sleepers raised flower beds, water tap, timber panel fencing and a brick wall enclose the rear garden.
Estate agents notes
With approximate measurements these particulars have been prepared in good faith by the selling agent in conjunction with the vendor(s) with the intention of providing a fair and accurate guide to the property. However, they do not constitute or form part of an offer or contract nor may they be regarded as representations, all interested parties must themselves verify their accuracy. No tests or checks have been carried out in respect of heating, plumbing, electric installations or any type of appliances which may be included.
Property Location
Similar Properties
Link-detached house For Sale Stansted Link-detached house For Sale CM24 Stansted new homes for sale CM24 new homes for sale Flats for sale Stansted Flats To Rent Stansted Flats for sale CM24 Flats to Rent CM24 Stansted estate agents CM24 estate agents



.png)
