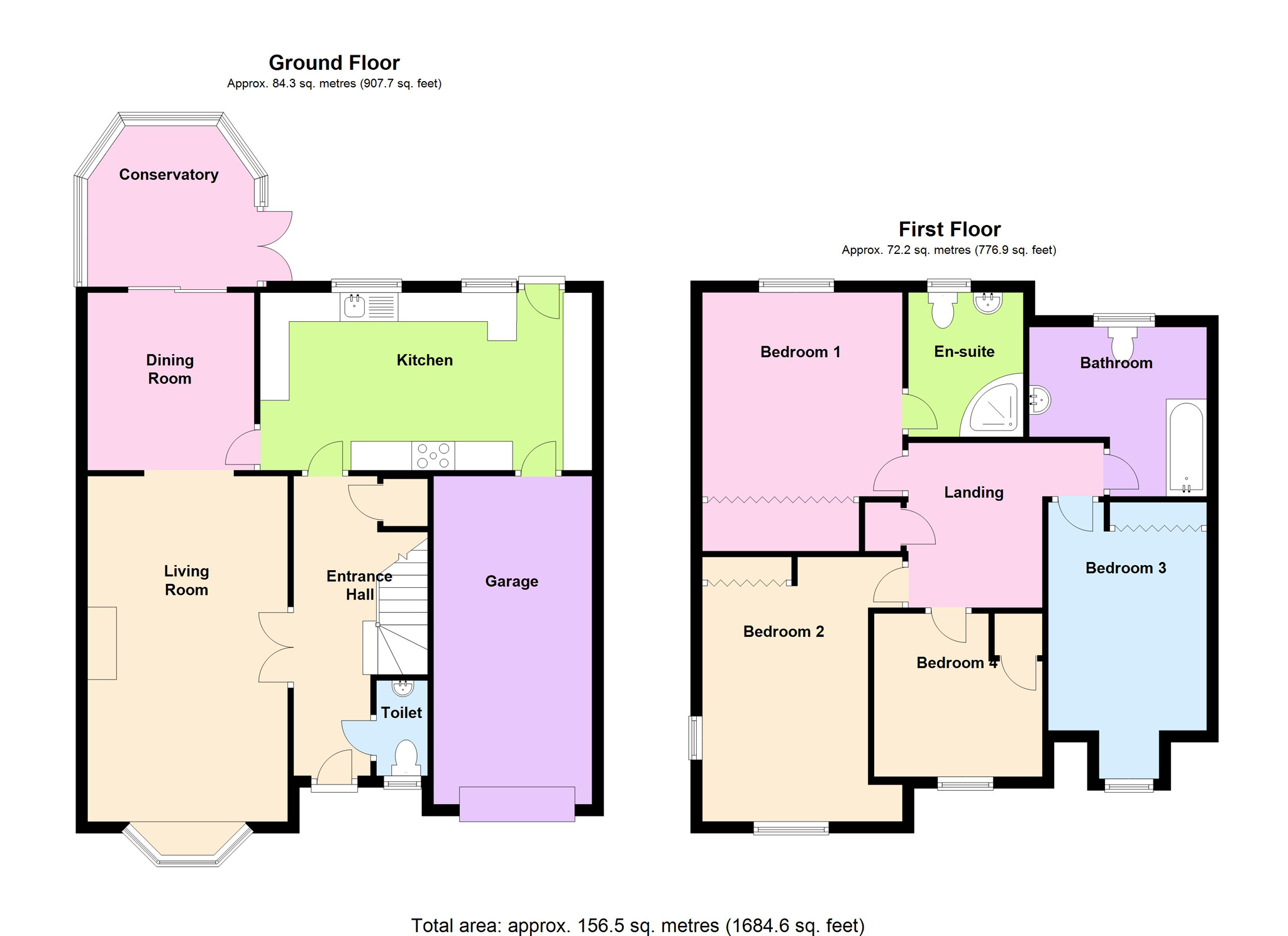4 Bedrooms Link-detached house for sale in Roman Way, Wantage, Oxfordshire OX12 | £ 395,000
Overview
| Price: | £ 395,000 |
|---|---|
| Contract type: | For Sale |
| Type: | Link-detached house |
| County: | Oxfordshire |
| Town: | Wantage |
| Postcode: | OX12 |
| Address: | Roman Way, Wantage, Oxfordshire OX12 |
| Bathrooms: | 2 |
| Bedrooms: | 4 |
Property Description
Overview
House Network Ltd are delighted to offer to the market this well presented and spacious four bedroom detached family home in the sought after location of Wantage, Oxfordshire.
The accommodation comprises; Entrance hall, downstairs toilet with fitted suite, living room with character fireplace and box bay window, dining room with access to a conservatory and a spacious kitchen with a range of base and eye level units, space for appliances, a wall mounted gas boiler and access to a single integral garage. Stairs rise to the first floor landing offering four bedrooms (bedroom one with an en-suite shower room and all bedrooms with wardrobe space) and a family bathroom with fitted suite. To the front is a tarmac driveway and garden area leading to the garage. To the rear is a private garden, planted with a range of shrubs and trees and offering a wonderful space to entertain and relax. We recommend early viewing to avoid disappointment.
The property sits close to a range of local amenities including shops and restaurants and is well situated for main commuter routes including railway services being approximately 8.2 miles from Didcot Parkway. Local schooling is close by being approximately 0.2 miles from Stockham Primary School.
The property measures approximately 1685 sq ft.
Viewings via House Network.
Living Room 19'7 x 11'4 (5.96m x 3.45m)
Double glazed bay window to front, open fireplace with feature surround, two radiators, fitted carpet, wall light(s), coving to ceiling, double door, open plan archway.
Dining Room 10'1 x 9'5 (3.07m x 2.88m)
Radiator, laminate flooring, coving to ceiling, sliding door.
Kitchen 10'1 x 18'9 (3.07m x 5.72m)
Fitted with a matching range of base and eye level units with worktop space over, stainless steel sink unit with single drainer, under-unit lights, wall mounted gas boiler serving heating system and domestic hot water, built-in fridge/freezer, dishwasher and automatic washing machine, fitted electric fan assisted double oven, built-in four ring gas hob with extractor hood over, two double glazed windows to rear, vinyl flooring, part glazed door to rear.
Garage
Electric roller door.
Toilet
Obscure double glazed window to front, fitted with two piece suite comprising, wash hand basin, close coupled WC and heated towel rail, laminate flooring.
Entrance Hall
Under-stairs storage cupboard, radiator, laminate flooring with matwell, carpeted stairs to first floor landing, part glazed obscure entrance door to front.
Conservatory
Half brick and double glazed construction with polycarbonate roof, double glazed window to rear, four double glazed windows to side, laminate flooring, wall light(s), part glazed doors to rear.
Bedroom 2 15'0 x 9'5 (4.56m x 2.86m)
Double glazed window to front, double glazed window to side, wardrobe, radiator, fitted carpet, coving to ceiling, folding door.
Bedroom 1 14'11 x 11'11 (4.54m x 3.64m)
Double glazed window to rear, wardrobe, radiator, fitted carpet, coving to ceiling, folding door.
En-suite
Fitted with three piece suite comprising wash hand basin and tiled shower cubicle with fitted shower and glass screen, tiled splashbacks, WC with hidden cistern, heated towel rail, extractor fan, shaver point and light, obscure double glazed window to rear, tiled flooring.
Bathroom
Fitted with three piece suite comprising panelled bath with independent shower over and glass screen, pedestal wash hand basin and close coupled WC, tiled splashbacks, heated towel rail, extractor fan, wall mounted mirror, shaver point, obscure double glazed window to rear, tiled flooring, under floor heating.
Bedroom 3 12'11 x 8'11 (3.94m x 2.73m)
Double glazed window to front, wardrobe, radiator, fitted carpet, folding door.
Bedroom 4 9'3 x 9'6 (2.82m x 2.90m)
Double glazed window to front, Storage cupboard, fitted carpet, coving to ceiling.
Landing
Airing cupboard housing, factory lagged hot water tank, fitted carpet, coving to ceiling, access to loft area, door.
Outside
Front
Driveway to the front leading to garage.
Rear
Private rear garden with a variety of mixed plants, shrubs and trees.
Property Location
Similar Properties
Link-detached house For Sale Wantage Link-detached house For Sale OX12 Wantage new homes for sale OX12 new homes for sale Flats for sale Wantage Flats To Rent Wantage Flats for sale OX12 Flats to Rent OX12 Wantage estate agents OX12 estate agents



.png)
