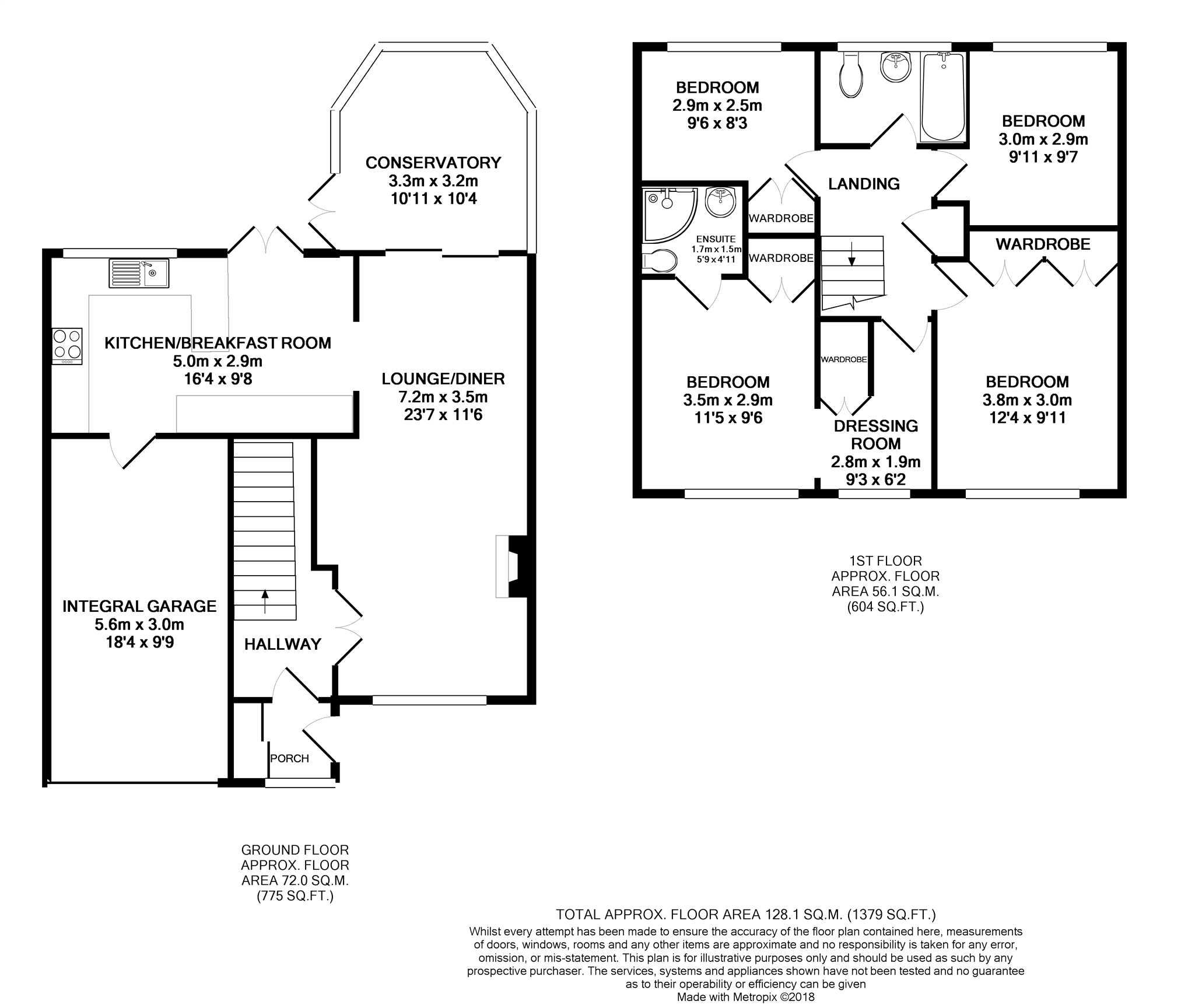4 Bedrooms Link-detached house for sale in Rookery Close, Stalybridge SK15 | £ 280,000
Overview
| Price: | £ 280,000 |
|---|---|
| Contract type: | For Sale |
| Type: | Link-detached house |
| County: | Greater Manchester |
| Town: | Stalybridge |
| Postcode: | SK15 |
| Address: | Rookery Close, Stalybridge SK15 |
| Bathrooms: | 1 |
| Bedrooms: | 4 |
Property Description
*A Superb Family Home offered with no forward Chain* A well maintained and well proportioned four bedroom link-detached family home situated at the end of a quiet cul-de-sac and located on the highly popular and sought after Mottram Rise development. Situated close to popular schools and transport links on the fringe of Stalybridge and Mottram, this home is perfect for buyers looking for a family home boasting good sized bedrooms, living accommodation and gardens. In brief, the ground floor accommodation comprises; entrance porch with storage, entrance hallway, large lounge / diner, conservatory, modern kitchen / breakfast room and an integral garage. The first floor offers four good size bedrooms, master with en-suite & dressing room and a recently re-fitted family bathroom. Externally the property benefits from a private rear garden whilst the front offers driveway parking for at least two cars and a lawned garden. The property his heated with a recently fitted gas combination boiler and also benefits from recently fitted uPVC double glazed windows.
Properties on this development are always popular, and early viewing comes highly recommended to avoid disappointment. Book viewings 24/7 with Purplebricks.
Tenure
Leasehold. 999 years from build date. Exact information should be confirmed with a solicitor.
Entrance Porch
Front door leading to the entrance porch with storage for shoes and coats. Door leading into the entrance hallway. UPVC double glazed window to front aspect.
Entrance Hallway
Stairs leading to the first floor. Double doors leading into the lounge. Radiator.
Lounge/Dining Room
23'7 x 11'6
A large and open lounge / diner. UPVC double glazed window to the front aspect. Sliding patio doors leading into the conservatory. Feature fireplace. Radiator. Leading into the kitchen.
Conservatory
10'11 x 10'4
A brick base uPVC double glazed conservatory. French style doors to the side leading to the garden.
Kitchen / Breakfast
16'4 x 9'8
A contemporary range of base, wall and drawer level units with complimentary worktops and encompassing; stainless steel sink with mixer tap, four ring gas hob with extractor above and a double fan assisted oven. Plumbing for dishwasher. Space for fridge freezer. Tiled splashbacks. Radiator. UPVC double glazed window to the rear aspect. French doors leading into the garden. Door leading into the garage.
Garage
Up and over door to the front. Electric, lighting and water. Combination boiler. Plumbing for washing machine.
First Floor Landing
Access to four bedrooms and family bathroom. Loft hatch. Airing cupboard.
Master Bedroom
11'5 x 9'6 (bedroom) 9'3 x 6'2 (dressing room)
A large master bedroom with dressing room and ample built in storage. Two UPVC double glazed windows to the front aspect. Radiator. Door leading to the en-suite.
En-Suite
A white three piece suite comprising; corner shower, low level WC and pedestal hand wash basin. Radiator. Part tiled walls.
Bedroom Two
12'4 x 9'11
UPVC double glazed window to the front aspect. Radiator. Built in wardrobes across one wall.
Bedroom Three
9'11 x 9'7
UPVC double glazed window to the rear aspect. Radiator.
Bedroom Four
9'6 x 8'3
UPVC double glazed window to the rear aspect. Radiator. Built in wardrobe.
Bathroom
A recently re-fitted and contemporary fully tiled bathroom with three piece suite comprising; bath with shower over, WC and hand wash basin within vanity base unit. Heated ladder towel rail. Mirror with lighting surround. Frosted uPVC double glazed window.
Outside
The property sits on an elevated positon with the front of the property offering driveway parking for at least two cars and an attractive lawned area. Gated access to the side leads to a private rear garden, mostly laid to lawn with mature shrubs and fencing surrounding for privacy. A patio / decked area at the bottom of the garden perfect for Alfresco dining with a further decked area located at the top of the garden.
Property Location
Similar Properties
Link-detached house For Sale Stalybridge Link-detached house For Sale SK15 Stalybridge new homes for sale SK15 new homes for sale Flats for sale Stalybridge Flats To Rent Stalybridge Flats for sale SK15 Flats to Rent SK15 Stalybridge estate agents SK15 estate agents



.png)
