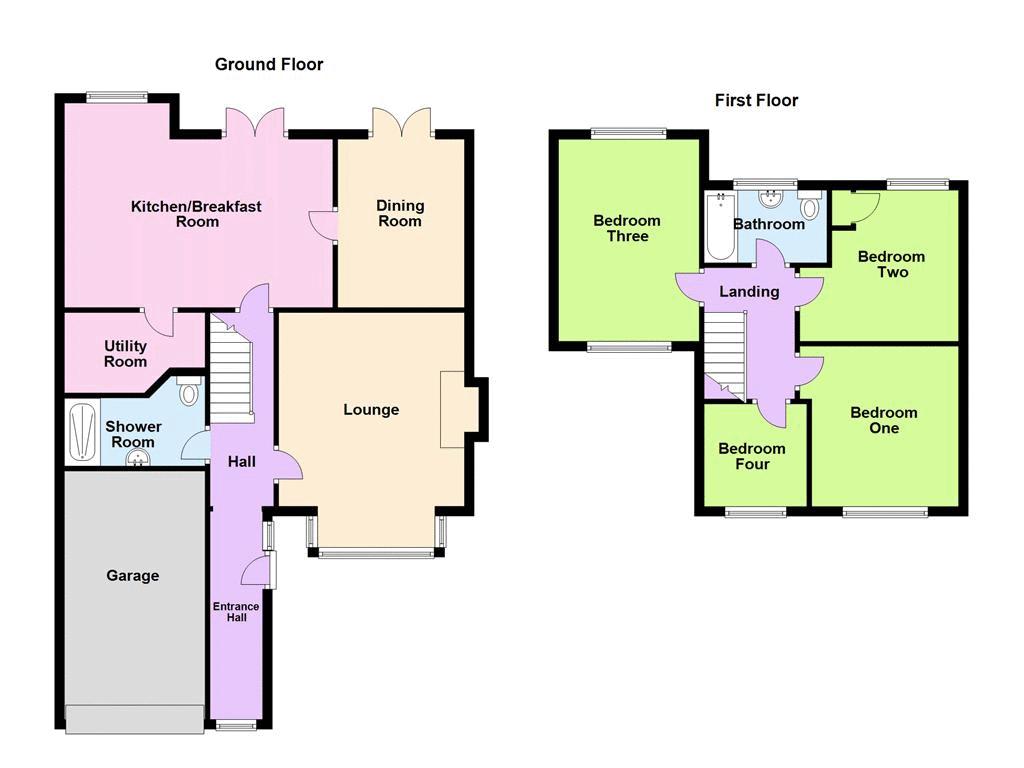4 Bedrooms Link-detached house for sale in Roselands Avenue, Hoddesdon EN11 | £ 630,000
Overview
| Price: | £ 630,000 |
|---|---|
| Contract type: | For Sale |
| Type: | Link-detached house |
| County: | Hertfordshire |
| Town: | Hoddesdon |
| Postcode: | EN11 |
| Address: | Roselands Avenue, Hoddesdon EN11 |
| Bathrooms: | 2 |
| Bedrooms: | 4 |
Property Description
*** superb 18' fitted kitchen - sought after roselands location - 85' long garden *** An exceptional house in the very sought after roselands area. Features include two separate reception rooms, study area, ground floor shower room, utility room, 4 good size bedrooms, re-fitted white bathroom. Garage and off street parking. Viewing highly recommended.
Entrance Hall
Stairs to first floor with cupboard under.
Study Area (13' 3'' x 4' 4'' (4.04m x 1.32m))
Double radiator. Double glazed window.
Cloakroom/ Shower
White suite comprising shower cubicle, wash basin, low suite toilet. Chrome ladder heated towel rail. Tiled walls.
Lounge (16' 7'' x 12' 9'' (5.05m x 3.88m))
Double glazed bay window to front. Fireplace with living flame gas fire. Double radiator. Coved cornice.
Dining Room (11' 0'' x 9' 0'' (3.35m x 2.74m))
Double glazed double doors opening onto the patio and rear garden. Double radiator. Coved cornice.
Kitchen/Breakfast Room (18' 8'' x 14' 0'' (5.69m x 4.26m) reducing to 11')
A superb room fitted with a range of wall cupboards and base units with extensive work surfaces, inset stainless steel sink unit with mixer tap. Range cooker with 6 burner gas hob. Island unit with breakfast bar. Integrated dishwasher and fridge/freezer. Cupboard housing gas central heating boiler. Two radiators. Double glazed window and double doors opening onto the patio and rear garden.
Utility Room (8' 1'' x 6' 6'' (2.46m x 1.98m))
Work surfaces with inset stainless steel sink unit. Plumbing for washing machine. Radiator. 3 inset ceiling downlighters.
First Floor Landing
Loft access.
Bedroom 1 (13' 0'' x 11' 6'' (3.96m x 3.50m))
Range of fitted wardrobes. Double glazed window. Radiator.
Bedroom 2 (13' 0'' x 11' 5'' (3.96m x 3.48m))
Double glazed window. Radiator. Airing cupboard.
Bedroom 3 (14' 2'' x 8' 0'' (4.31m x 2.44m))
Double glazed windows to front and rear. Radiator. 6 inset ceiling downlighters.
Bedroom 4 (8' 0'' x 7' 4'' (2.44m x 2.23m))
Double glazed window. Radiator.
Bathroom (8' 1'' x 5' 6'' (2.46m x 1.68m))
Re-fitted with a white suite comprising panelled bath with mixer tap and shower over, vanity wash basin with waterfall tap, low suite toilet. Tiled splashbacks and tiled floor. Chrome ladder heated towel rail. Obscure double glazed window.
Garage (16' 6'' x 8' 6'' (5.03m x 2.59m))
Light and power connected.
Own drive providing off street parking for two cars.
Rear Garden
This is a superb feature of the house being approximately 85' long, secluded by mature trees on the rear boundary. Wide patio, shaped lawn, circular southerly aspect patio. Outside tap and power point. Total plot approx 0.18 acre.
Property Location
Similar Properties
Link-detached house For Sale Hoddesdon Link-detached house For Sale EN11 Hoddesdon new homes for sale EN11 new homes for sale Flats for sale Hoddesdon Flats To Rent Hoddesdon Flats for sale EN11 Flats to Rent EN11 Hoddesdon estate agents EN11 estate agents



.png)