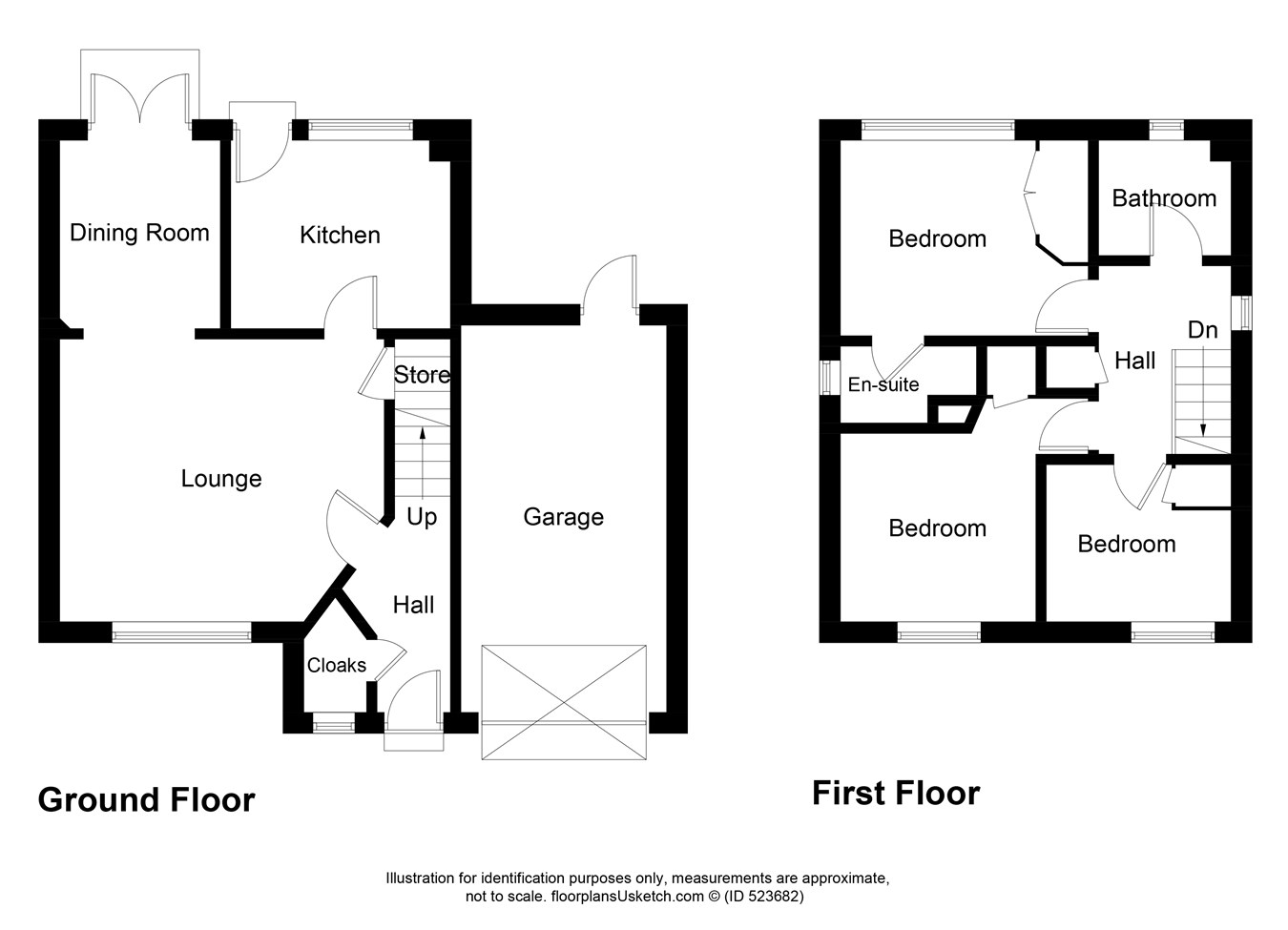3 Bedrooms Link-detached house for sale in Rosin Court, Kirkcaldy, Fife KY1 | £ 147,500
Overview
| Price: | £ 147,500 |
|---|---|
| Contract type: | For Sale |
| Type: | Link-detached house |
| County: | Fife |
| Town: | Kirkcaldy |
| Postcode: | KY1 |
| Address: | Rosin Court, Kirkcaldy, Fife KY1 |
| Bathrooms: | 0 |
| Bedrooms: | 3 |
Property Description
* Well presented link detached villa located in the heart of Kirkcaldy
* Three bedrooms.
* Family bathroom and en-suite shower room/WC.
* Front and rear gardens.
* Driveway providing off street parking.
* Garage.
* Gas central heating.
* Double glazing.
* Within walking distance of Victoria hospital.
* Great transport links.
* Close to the town centre with all it's amenities.
Ground floor
entrance
Entrance is gained to the front of the home into a well presented hallway. Top quality solid oak flooring. Carpeted stairwell leading to the first floor level.
Ground floor WC
0.9m x 1.9m (2' 11" x 6' 3")
White WC. Corner wall mounted wash hand basin. Tiled floor. Opaque double glazed window.
Lounge
4.6m x 4m (15' 1" x 13' 1")
This room is awash with natural sunlight. Store cupboard underneath the staircase alcove. Brilliant white painted walls. Solid oak flooring. Large double glazed window overlooking the front of the property. Open plan archway leading through to the dining room.
Dining room
2.75m x 2.3m (9' 0" x 7' 7")
Matching solid oak flooring and brilliant white painted walls to the lounge. Double glazed patio doors lead to the rear garden.
Kitchen
3.2m x 2.74m (10' 6" x 9' 0")
Corner fitted breakfast bar. Floor and wall mounted kitchen units. Splashback ceramic tiling to the walls on two sides. Inset sink and drainer adjacent to a double glazed window overlooking the rear garden. A double glazed door provides access to the rear garden. Integrated appliances include an electric oven, gas hob and cooker hood. Plumbing for dishwasher and automatic washing machine. Space for an upright fridge freezer. Please note that the white goods may be available by separate negotiation. The gas central heating combi boiler is concealed within one of the cabinets. Good quality ceramic tiling to the floor.
First floor
landing
Store cupboard. Hatch providing access to the loft.
Bedroom 1
3.45m x 2.87m (11' 4" x 9' 5")
Double bedroom. Double wardrobe. Double glazed window overlooking rear garden.
En-suite shower room/WC
1.21m x 2m (4' 0" x 6' 7")
White WC with concealed cistern. Floating wash hand basin with fitted bathroom furniture. Separate one step ascent into a glazed shower cubicle. Mira Sport electric shower. Tiled flooring. Partial tiling to walls. Shaver point and vanity mirror. Opaque double glazed window.
Bedroom 2
2.73m x 3.28m (8' 11" x 10' 9")
Double bedroom. Double glazed window overlooking the front of the property. Single wardrobe with internal shelf and hanging rail.
Bedroom 3
2.77m x 2.24m (9' 1" x 7' 4")
Polished pine floor. Double glazed window overlooking the front of the property. Single cupboard above the bulkhead of the stairwell.
Bathroom
2m x 1.7m (6' 7" x 5' 7")
White WC. Floating wash hand basin with fitted bathroom furniture. White bath with Mira Sport electric shower above. LED ceiling downlighters. Tiled floor. Splashback ceramic tiling above the wash hand basin. Shaver point. Opaque double glazed window.
Garden
The garden grounds are very well maintained. To the front of the property, there is a grass lawn and a large monopaved driveway. The rear garden grounds are mature and have been landscaped. Lower level patio area. Grass lawn. A five step ascent leads to the upper terrace which is retained within a feature wall. The gardens are enclosed within 6ft wooden fencing on either side. Large mature conifers. Timber shed. Behind the perimeter fencing there are mature woodland trees.
Garage
Single link garage positioned at the front of the home.
Heating and glazing
Gas centrally heated radiators. Replacement double glazed windows.
Contact details
Andrew H Watt
Delmor Independent Estate Agents & Mortgage Broker
17 Whytescauseway
Kirkcaldy
Fife
KY1 1XF
Tel: Fax:
Property Location
Similar Properties
Link-detached house For Sale Kirkcaldy Link-detached house For Sale KY1 Kirkcaldy new homes for sale KY1 new homes for sale Flats for sale Kirkcaldy Flats To Rent Kirkcaldy Flats for sale KY1 Flats to Rent KY1 Kirkcaldy estate agents KY1 estate agents



.png)