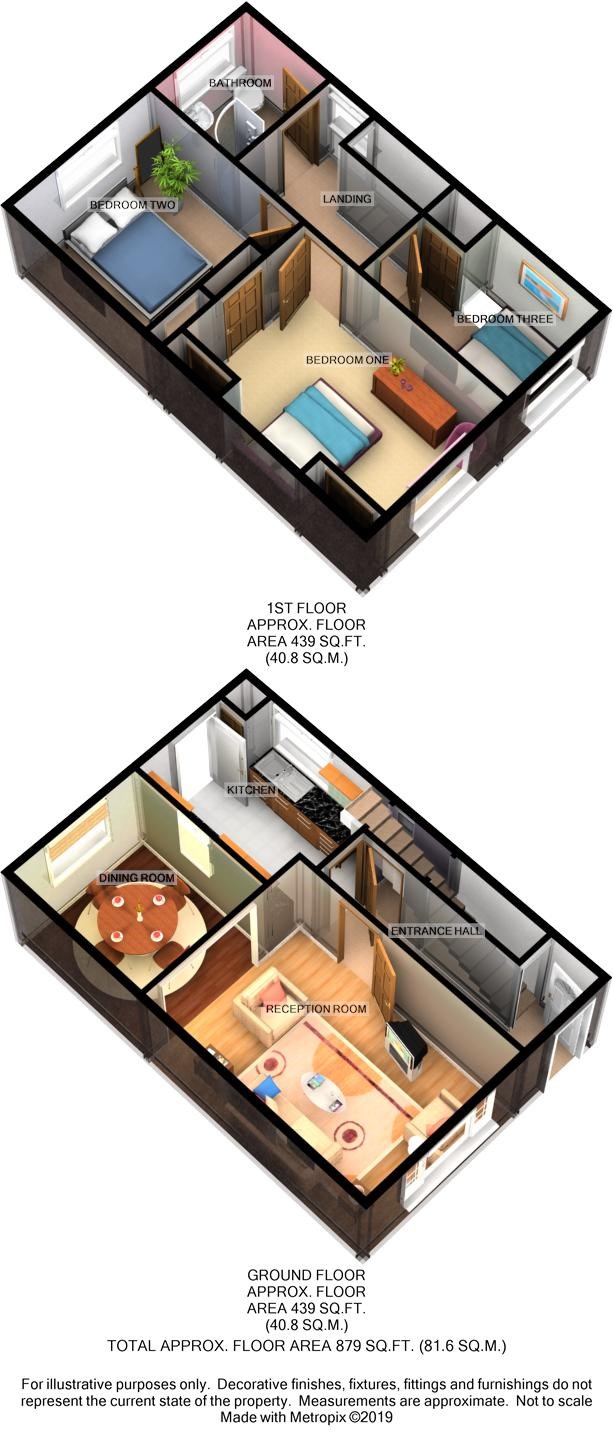3 Bedrooms Link-detached house for sale in Sedgefield Drive, Smithills, Bolton BL1 | £ 250,000
Overview
| Price: | £ 250,000 |
|---|---|
| Contract type: | For Sale |
| Type: | Link-detached house |
| County: | Greater Manchester |
| Town: | Bolton |
| Postcode: | BL1 |
| Address: | Sedgefield Drive, Smithills, Bolton BL1 |
| Bathrooms: | 0 |
| Bedrooms: | 3 |
Property Description
Nestled in the desirable area of Smithills, stands this immaculate three bed link detached property. The home boasts a driveway suitable for numerous vehicles, detached garage, two reception rooms and there is no onward chain. The property also has potential to be extended as the dwelling sits on a generous plot (stpp).
Internally the property comprises an entrance hall which houses a staircase to the first floor and has doors opening to the reception room, kitchen and downstairs WC. The reception room has an open double door way to the dining room, which offers a hatch window into the kitchen. You can access the rear garden via the kitchen.
The first floor landing opens to three bedrooms and a three piece shower room. Both the first and second bedroom have integrated storage cupboards and the third has over stairs storage. The property is warmed via gas central heating and has double glazing throughout.
Externally the property continues to shine, with laid to lawn gardens at the front, side and rear. There are bedding and patio areas on both sides of the dwelling with mature bushes and shrubbery. From the rear you can access the detached garage, car port and there is a gate leading down to the Dean Brook, with the woodland and river the garden isn't over looked making it the perfect spot to relax and listen to the sound of the water.
Ideally this would be well suited towards a growing family looking to up size. The home is situated within close proximities to local amenities, commuting links and popular schools such as Smithills School.
Ground floor
entrance hall
4.44m x 1.79m (14' 7" x 5' 10") UPVC double glazed window & door opening to the carpeted entrance hall, complete with staircase to the first floor, coving, radiator and doors opening to the reception room, WC and kitchen.
WC
1.33m x 0.72m (4' 4" x 2' 4") Complete with a low base WC, corner wall mounted hand wash basin with traditional taps, fully tiled elevations, laminate flooring and a UPVC double glazed frosted window.
Reception room
4.81m x 3.42m (15' 9" x 11' 3") Carpeted reception room complete with coving, radiator, fireplace, UPVC double glazed window and the room has an open double doorway into the dining room.
Dining room
3.03m x 2.72m (9' 11" x 8' 11") Carpeted dining room complete with coving, radiator, UPVC double glazed window and a window hatch into the kitchen.
Kitchen
3.03m x 2.49m (9' 11" x 8' 2") Complete with a mix of wall & base units, stainless steel sink & drainer with mixer tap, space for a four ring hob & oven, and a fitted extractor hood. The room also offers space for a fridge & freezer, has boiler access, laminate flooring, tiled splash backs, plumbing for a washing machine, UPVC double glazed window, door to the pantry cupboard and a solid wood door opening to the rear garden.
First floor
landing
2.75m x 2.16m (9' 0" x 7' 1") Carpeted landing complete with coving, loft access, UPVC double glazed window and doors opening to three bedrooms, shower room and the airing cupboard.
Bedroom one
4.34m x 3.09m (14' 3" x 10' 2") Carpeted master bedroom complete with fitted up & over wardrobe, radiator, spot lights, UPVC double glazed window and a door opening to storage shelves.
Bedroom two
3.50m x 3.09m (11' 6" x 10' 2") Carpeted second bedroom complete with a raditaor, UPVC double glazed window and a pull & slide door opening to storage shelves.
Bedroom three
3.08m x 2.16m (10' 1" x 7' 1") Measured to the widest point. Carpeted third bedroom complete with a radiator, UPVC double glazed window and a door opening to over stairs storage cupboard.
Shower room
2.13m x 1.92m (7' 0" x 6' 4") Three piece shower room complete with a duo flush WC with vanity mounted flush, vanity top hand wash basin with chrome mixer tap and a shower enclosure with direct overhead shower feed. The room also offers fully tiled elevations, spot lights, radiator, laminate flooring and a UPVC double glazed frosted window.
Property Location
Similar Properties
Link-detached house For Sale Bolton Link-detached house For Sale BL1 Bolton new homes for sale BL1 new homes for sale Flats for sale Bolton Flats To Rent Bolton Flats for sale BL1 Flats to Rent BL1 Bolton estate agents BL1 estate agents



