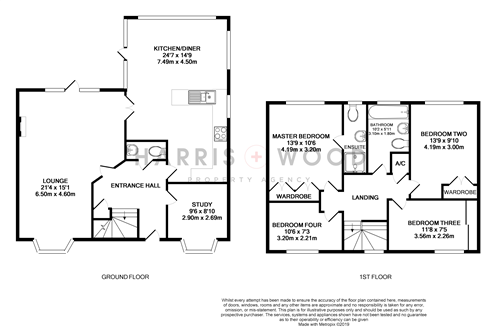4 Bedrooms Link-detached house for sale in Shelley Avenue, Tiptree, Colchester CO5 | £ 425,000
Overview
| Price: | £ 425,000 |
|---|---|
| Contract type: | For Sale |
| Type: | Link-detached house |
| County: | Essex |
| Town: | Colchester |
| Postcode: | CO5 |
| Address: | Shelley Avenue, Tiptree, Colchester CO5 |
| Bathrooms: | 0 |
| Bedrooms: | 4 |
Property Description
**guide price £425,000- £450,000** This well presented executive family home offers an abundance of space and is perfect for entertaining. This link detached house offers spacious accommodation comprises of a light and airy entrance hall, good size lounge, and stunning kitchen/diner. Flooded with light, the modern kitchen has plenty of space for a dining area. There is also a further reception room which can be used as a study, snug or playroom. The first floor boasts four good size bedrooms, with an en-suite to the master bedroom and a family bathroom. Externally, the garden is perfect for summer entertaining with two seating areas and the remainder laid to lawn. Beautifully presented throughout, the property is located in the prestigious Grove Road area in Tiptree.
Entrance hall
Stairs to first floor, tiled flooring, radiator, storage cupboard, doors to;
WC
Low-level WC, wash hand basin, radiator, part tiled walls, tiled flooring,
Lounge
21' 4" x 15' 1" (6.5m x 4.6m) Double glazed bay window to front, double glazed door and windows to rear, two radiators, laminate flooring, multi fuel log burner, double doors to;
Kitchen/diner
24' 7" x 14' 9" (7.5m x 4.5m) Range of fitted base and eye level units, integrated oven, hob, extractor fan and dishwasher, space for appliances, inset spotlights, tiled flooring, two radiators, double glazed windows to rear and side, double glazed door to rear garden
Study/snug
9' 6" x 8' 10" (2.9m x 2.7m) Double glazed bay window to front, laminate flooring, radiator,
Landing
Double glazed window to front, loft access, storage cupboard, doors to;
Master bedroom
13' 9" x 10' 6" (4.2m x 3.2m) Double glazed window to rear, radiator, laminate flooring, built in wardrobe, doors to;
En-suite
Low-level WC, wash hand basin, shower cubicle, radiator, laminate flooring, part tiled walls, double glazed window to rear,
Bedroom two
13' 9" x 9' 10" (4.2m x 3.0m) Double glazed window to rear, radiator, built in wardrobe, laminate flooring
Bedroom three
11' 8" x 7' 5" (3.56m x 2.26m) Double glazed window to front, radiator, laminate flooring, built in wardrobe
Bedroom four
10' 6" x 7' 3" (3.2m x 2.2m) Double glazed window to front, radiator, laminate flooring
Bathroom
10' 2" x 5' 11" (3.11m x 1.8m) Vanity low-level WC and wash hand basin, panelled bath with shower attachment, double glazed window to rear, radiator,
Rear garden
Commencing with a sweeping patio/shingle area with two pergolas, remaining laid to lawn, with rear decking area with pergola, enclosed by panel fencing,
Front of the property
Block paved driveway with ample off road parking, leading to double garage
Property Location
Similar Properties
Link-detached house For Sale Colchester Link-detached house For Sale CO5 Colchester new homes for sale CO5 new homes for sale Flats for sale Colchester Flats To Rent Colchester Flats for sale CO5 Flats to Rent CO5 Colchester estate agents CO5 estate agents



.png)











