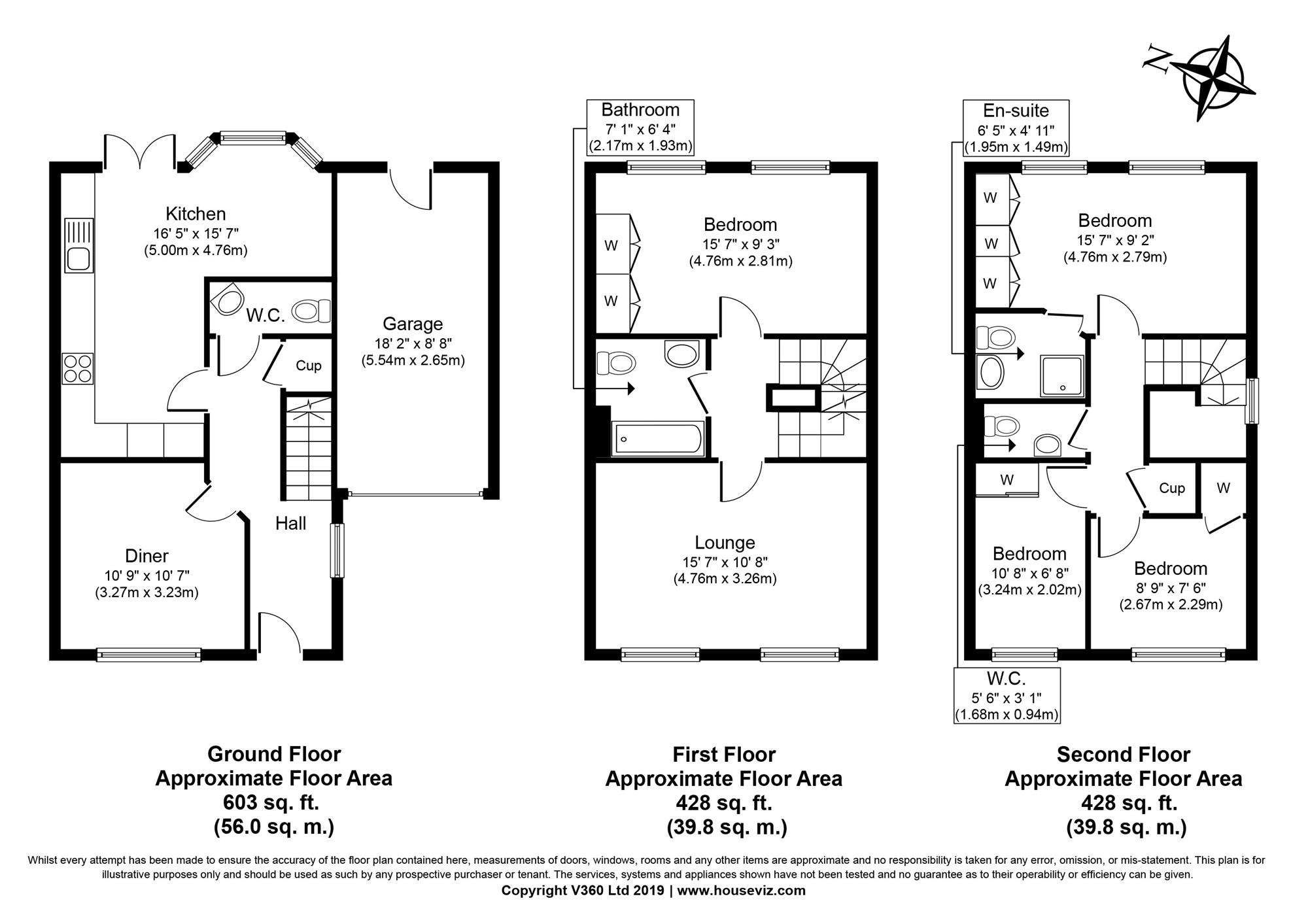4 Bedrooms Link-detached house for sale in Sheridan Way, Nottingham NG5 | £ 275,000
Overview
| Price: | £ 275,000 |
|---|---|
| Contract type: | For Sale |
| Type: | Link-detached house |
| County: | Nottingham |
| Town: | Nottingham |
| Postcode: | NG5 |
| Address: | Sheridan Way, Nottingham NG5 |
| Bathrooms: | 2 |
| Bedrooms: | 4 |
Property Description
A beautifully presented four/five bedroom link-detached home arranged over three floors, close to excellent local amenities and well rated schools.
Location
Situated in a popular residential area of Nottingham close to many local amenities including Asda superstore and Intu Victoria Centre with a wide array of both shopping and eateries. Links to the M1 and public transport are both within close proximity for those needing travel Nearby schools include Heathfield nursery and primary school approximately 0.4 miles from the property rated as good in its last Ofsted inspection and Nottingham Free school secondary also rated as good in its last Ofsted inspection just a short walk away.
Exterior
The property is fronted by a low brick built wall with flower bed border, the front door has a covered porch and outside lighting along with a plug-in point for electric and hybrid vehicles. To the right is a tarmac driveway leading to the garage which has light and power. The rear garden is mainly laid to lawn enclosed by head high timber fencing with mature shrub border around, garden shed on hardstanding, outside tap and lighting and rear access to the garage.
Interior
The front door opens on to the hall with tiled flooring and neutral décor, from here stairs rise to the first floor, internal doors to the kitchen, dining room and downstairs W/C and useful under stairs cupboard.
The modern fitted kitchen has a range of white high gloss wall and base units having marble work surfaces over, incorporating built in oven, grill, microwave, five burner gas hob with overhead extractor, fridge/freezer, dishwasher, washing machine and separate tumble dryer. Stylish metro tile splashbacks can be found above all food preparation areas, black composite 1.5 sink and drainer with mixer tap over above which is the built in TV. The kitchen has neutral décor with full size mirrored wall and tiled flooring, inset down lighting, ample space for a dining table and French doors opening onto the rear garden.
While the kitchen offers space for a large dining table and chairs, the additional dining room with neutral décor, tiled flooring and wall mounted fire could be used for dining or would make an ideal living room or home office.
Stairs to the first floor in the hall open onto the landing with doors to the versatile lounge to the front aspect which has a mirrored wall mounted fireplace, neutral décor and TV point, double bedroom to the rear aspect with built in wardrobes and house bathroom which comprises, low level back to wall W/C with drawer unit, white panel bath with shower over and basin with vanity unit under.
To the second floor is a further double bedroom with built in wardrobes and Ensuite shower room comprising enclosed shower cubicle, low level W/C, basin with vanity unit and chrome heated towel rail, two good sized single bedrooms, both benefiting from built in wardrobes and separate W/C.
The property has neutral décor and flooring throughout and is double-glazed and equipped with a programmable, gas-fired, central heating system with separate thermostat and individual controls regulating heat from all radiators as well as low-voltage lighting and matching chrome fittings are installed throughout the property.
Ground floor
Kitchen: 16’5 x 15’7 (5.00m x 4.76m)
Dining Room: 10’9 x 10’7 (3.27m x 3.32m)
W/C: 7’5 x 2’11 (2.26m x 0.90m)
Garage: 18’2 x 8’8 (5.54m x 2.65m)
First floor
Lounge: 15’7x 10’8 (4.76m x 3.26m)
Bedroom 1: 15’7 x 9’3 (4.76m x 2.81m)
Bathroom: 7’1 x 6’4 (2.17m x 1.93m)
Second floor
Bedroom 2: 15’7 x 9’2 (4.76m x 2.79m)
Ensuite: 6’5 x 4’11 (1.95m x 1.49m)
W/C: 5’6 x 3’1 (3.24m x 0.94m)
Bedroom 3: 8’9 x 7’6 (2.67m x 2.29m) Bedroom 4: 10’8 x 6’8 (3.24m x 2.02m)
Disclaimer
These particulars are intended to give a fair description of the property but their accuracy cannot be guaranteed and they do not constitute an offer of contract. Intending purchasers must rely on their own inspection of the property. None of the above appliances/services have been tested by eSale. We recommend purchasers arrange for a qualified person to check all appliances/services before legal commitment.
Property Location
Similar Properties
Link-detached house For Sale Nottingham Link-detached house For Sale NG5 Nottingham new homes for sale NG5 new homes for sale Flats for sale Nottingham Flats To Rent Nottingham Flats for sale NG5 Flats to Rent NG5 Nottingham estate agents NG5 estate agents



.png)



