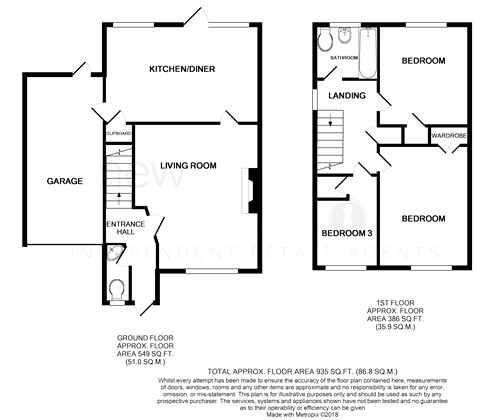3 Bedrooms Link-detached house for sale in Spring Lane, Bexhill-On-Sea, East Sussex TN39 | £ 310,000
Overview
| Price: | £ 310,000 |
|---|---|
| Contract type: | For Sale |
| Type: | Link-detached house |
| County: | East Sussex |
| Town: | Bexhill-on-Sea |
| Postcode: | TN39 |
| Address: | Spring Lane, Bexhill-On-Sea, East Sussex TN39 |
| Bathrooms: | 0 |
| Bedrooms: | 3 |
Property Description
A modern 3 bedroom house situated in the popular Little Common. Notable features include ground floor w/c, open plan dining/kitchen, integral garage with access from the house, pleasant lawned gardens with a particularly good frontage giving a lengthy private driveway. To be sold with vacant possession.
Entrance Hall
Double glazed front door leading to private entrance hall with radiator, door to ground floor cloakroom.
Ground Floor Cloakroom
With low level WC, wash hand basin, radiator, tiling to walls, double glazed window.
Living Room
14' 7" x 12' 8" narrowing to 9' 11" (4.45m x 3.87m narrowing to 3.03m) With feature brick fireplace with inset real flame effect gas fire, wall lights, TV aerial point, telephone point, radiator, double glazed window with outlook to front.
Kitchen/Dining Room
15' 9" x 10' (4.81m x 3.06m) With kitchen area comprising; one and a half bowl single drainer sink unit with mixer tap and cupboards under, further range of cupboards and drawers with working surfaces over, range of matching wall mounted cupboards, tiling to walls, space for electric cooker with extractor hood over, space for washing machine, wall mounted gas boiler, tiled floor, under stair storage cupboard, personal door to garage, double glazed window with outlook over the rear garden. Dining area with a continuation of the tiling, with floor to ceiling double glazed window overlooking the rear garden, double glazed door with inset fly screen leading onto the rear garden.
First Floor Landing
Stairs rising from ground floor entrance hall to first floor landing, telephone point, hatch to loft space, door to airing cupboard with shelving, double glazed window to the side.
Bedroom 1
12' 6" x 9' 1" (3.80m x 2.77m) With radiator, built in double wardrobe, double glazed window with outlook to front.
Bedroom 2
10' 3" x 8' 11" (3.12m x 2.72m) With radiator, built in single wardrobe, double glazed window with outlook to rear.
Bedroom 3
9' 5" x 6' 6" max (2.88m x 1.99m max) With radiator, built in double cupboard with shelving, double glazed window with outlook to front.
Bathroom
With coloured suite comprising; panelled bath with mixer tap and shower attachment, pedestal wash hand basin, low level WC, tiling to walls, radiator, frosted glass double glazed window.
Garage
17' 1" x 8' (5.21m x 2.44m) With quarry tiled floor having power and light, electrically operated up and over door, roof stage space, double glazed personal door leading to the garden.
Outside
The rear garden measuring approx. 30' in length x 25' in width, with patio leading onto a lawned area of garden with some flowers and shrubs, outside tap, outside light. The front enjoys a good frontage, again, partially laid to lawn with some flower and shrubs and a private driveway leading up to the lengthy garage.
Property Location
Similar Properties
Link-detached house For Sale Bexhill-on-Sea Link-detached house For Sale TN39 Bexhill-on-Sea new homes for sale TN39 new homes for sale Flats for sale Bexhill-on-Sea Flats To Rent Bexhill-on-Sea Flats for sale TN39 Flats to Rent TN39 Bexhill-on-Sea estate agents TN39 estate agents



.png)