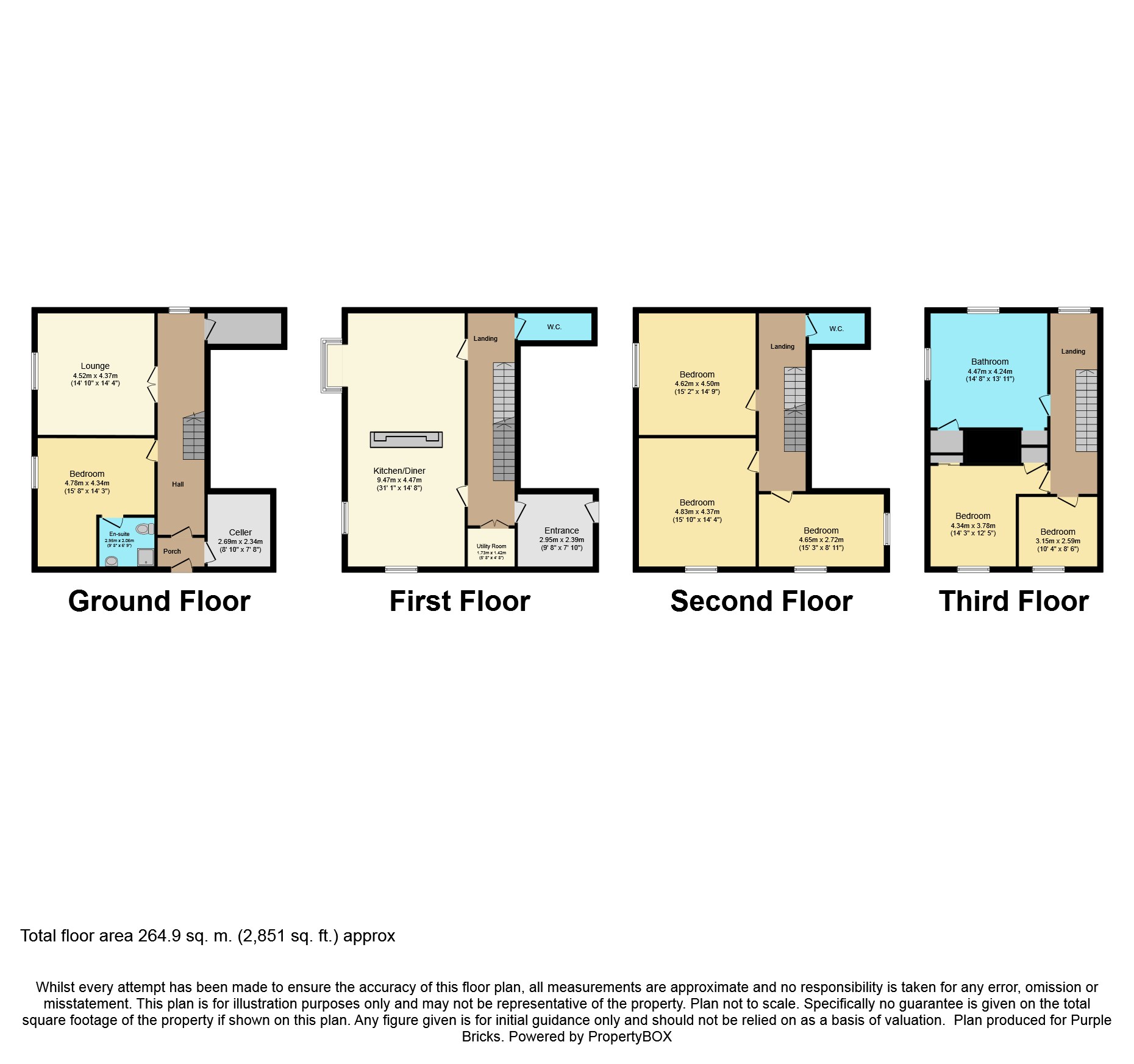6 Bedrooms Link-detached house for sale in St. James Terrace, Buxton SK17 | £ 475,000
Overview
| Price: | £ 475,000 |
|---|---|
| Contract type: | For Sale |
| Type: | Link-detached house |
| County: | Derbyshire |
| Town: | Buxton |
| Postcode: | SK17 |
| Address: | St. James Terrace, Buxton SK17 |
| Bathrooms: | 1 |
| Bedrooms: | 6 |
Property Description
The Manse. Located in a very central and convenient location, this large family home is ideally situated for Higher Buxton amenities, the Pavilion Gardens, town centre and the Opera House. This stunning Character Property offers well appointed and extensive accommodation over four floors and retains many charming Period features throughout. Perfect for larger families, the property comprises; 6 bedrooms, family bathroom, en-suite, two wc's, lounge, stunning kitchen/diner and plenty of storage. There is also spacious gardens perfect for entertaining. The size and finish of the accommodation on offer needs to be seen to be appreciated. We believe the current vendors to be only the 3rd owners of this superb property, so this opportunity is not to be missed.
Book viewings 24/7 With Purplebricks.
Entrance Porch
Original stained glassed windows. Tiled flooring. Leading to the hallway.
Hallway
Windows to front and rear aspect. Wood flooring. Radiator. Stairs leading to the first floor. Access to WC, dining room and kitchen.
Downstairs Cloakroom
Low level WC. Hand wash basin. Frosted window to rear aspect.
Utility Room
Plumbing for washing machine and dryer. Window to front aspect.
Kitchen/Breakfast
Feature Bay Window to the front aspect. A range of base, wall drawer level units with complimentary worktops. Centre Island with Four ring gas hob and suspended extractor above. Tiled splashbacks. Breakfast bar. Stainless steel sink with mixer tap. Feature fireplace separating the dining room.
Dining Room
Feature Bay Window to the side aspect. Radiator. Tiled flooring.
Lower Ground Floor
Large hallway with a storage area. Porch to the front aspect of the property with access to more storage / cellar.
Bedroom Six
Window to front and side aspect. Radiator. Access to the en-suite. Perfect room for guest accommodation.
En-Suite
White three piece suite comprising; corner shower, low level WC and pedestal hand wash basin. Radiator.
Lounge
Beautiful lounge area with feature fireplace. Windows to the side aspect. Radiator. Tiled flooring.
First Floor
Access to three bedrooms and WC.
Bedroom Five
Window to front and side aspect. Radiator.
Bedroom Four
Currently used as a home office, but will make a very good sized bedroom. Window to front aspect.
Bedroom
Window to side aspect. Radiator. Built-in wardrobes.
Cloak Room
Low level WC and hand wash basin. Window to rear aspect.
Second Floor
Access to the family bathroom and two further bedrooms.
Bathroom
A simply superb family bathroom. Full length walk in shower. Freestanding bath with stunning views out the window. His and hers sinks. WC. Part tiled walls. Plenty of storage.
Bedroom Two
Window to the front aspect. Radiator.
Bedroom Three
Currently used as another small study. Window to front aspect. Radiator.
Outside
The property has well maintained landscaped gardens to one side, perfect for entertaining. There are two entrances to the property, either on the ground floor to first floor.
Property Location
Similar Properties
Link-detached house For Sale Buxton Link-detached house For Sale SK17 Buxton new homes for sale SK17 new homes for sale Flats for sale Buxton Flats To Rent Buxton Flats for sale SK17 Flats to Rent SK17 Buxton estate agents SK17 estate agents



.png)