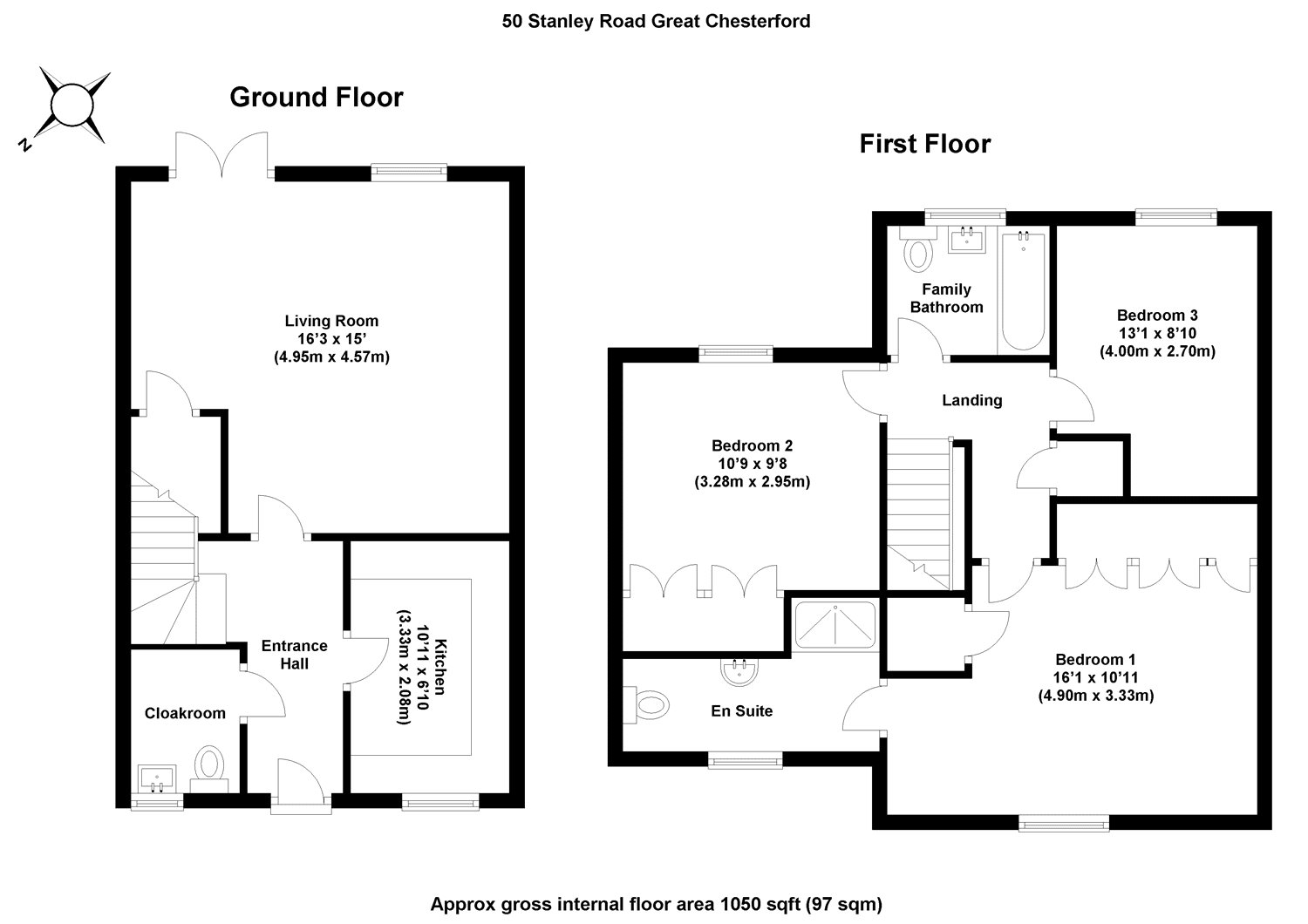3 Bedrooms Link-detached house for sale in Stanley Road, Great Chesterford, Saffron Walden, Essex CB10 | £ 450,000
Overview
| Price: | £ 450,000 |
|---|---|
| Contract type: | For Sale |
| Type: | Link-detached house |
| County: | Essex |
| Town: | Saffron Walden |
| Postcode: | CB10 |
| Address: | Stanley Road, Great Chesterford, Saffron Walden, Essex CB10 |
| Bathrooms: | 0 |
| Bedrooms: | 3 |
Property Description
Built only 3 years ago, this excellently presented 3 bedroom, link-detached modern house is situated on the outskirts of the sought-after village of Great Chesterford. The property offers 3 double bedrooms, newly fitted John Lewis wardrobes, master en suite, a beautiful kitchen with integrated appliances, a great size living room with space for a dining area and French doors into the south facing, enclosed, newly landscaped garden.
The property has the further benefit of carport parking and a single garage (approx. 7m long), as well as visitor parking opposite. The property offers potential for extension to the rear (subject to planning). This is the perfect opportunity to purchase a modern family home!
Great Chesterford is arguably one of the most popular villages in the area. It has its own primary school rated by Ofsted as 'outstanding', shop, medical centre, pubs / restaurants, hotel, recreation ground and substantial village hall. You can walk to the station, with trains to Liverpool Street and Cambridge and the M11 access point at Stump Cross is just one mile distant.
Door leading to:
Entrance hall: Integrated alarm system.
Cloakroom: 6'1" x 4'6" (1.85m x 1.37m). Comprising low-level WC, wash basin and frosted window to front aspect.
Kitchen: 10'11" x 6'10" (3.33m x 2.08m). Fitted with a range of base and eye-level units, integrated dishwasher, washing machine, freestanding fridge freezer, stainless steel sink and drainer, boiler providing domestic hot water and central heating, four-ring gas hob with extractor fan over and oven under, window to front aspect.
Living room: 16'3" x 15' (4.95m x 4.57m). Windows to rear aspect and French doors leading onto garden, wooden flooring, understairs storage cupboard, space for dining area.
On the first floor:
Landing: Loft access hatch.
Bedroom 1: 16'1" x 10'11" (4.9m x 3.33m). Window to front aspect. Newly fitted John Lewis wardrobes and extra storage.
En-suite: Double shower, low-level WC, wash basin and newly fitted heated towel rail. Tiling.
Bedroom 2: 10'9" x 9'8" (3.28m x 2.95m). Window to rear aspect. Again, fitted with John Lewis wardrobes.
Bedroom 3: 13'1" x 8'10" (3.99m x 2.7m). Window to rear aspect.
Family bathroom: 7' x 6'3" (2.13m x 1.9m). Suite comprising panelled bath, low-level WC, wash basin and newly fitted heated towel rail.
Outside: To the rear of the property is a south facing, newly landscaped garden, laid mainly to lawn, with a high quality patio to the rear, a greenhouse and gated access. There is also access to the garage.
Garage & parking: 23' long approx. (7m long approx.). To the side of the property there is a carport, with access to the garage, which is boarded for loft storage and opposite there are visitor parking spaces available.
Local authority: For further information on the local area and services, log onto
council tax: Band E.
Property Location
Similar Properties
Link-detached house For Sale Saffron Walden Link-detached house For Sale CB10 Saffron Walden new homes for sale CB10 new homes for sale Flats for sale Saffron Walden Flats To Rent Saffron Walden Flats for sale CB10 Flats to Rent CB10 Saffron Walden estate agents CB10 estate agents



.png)