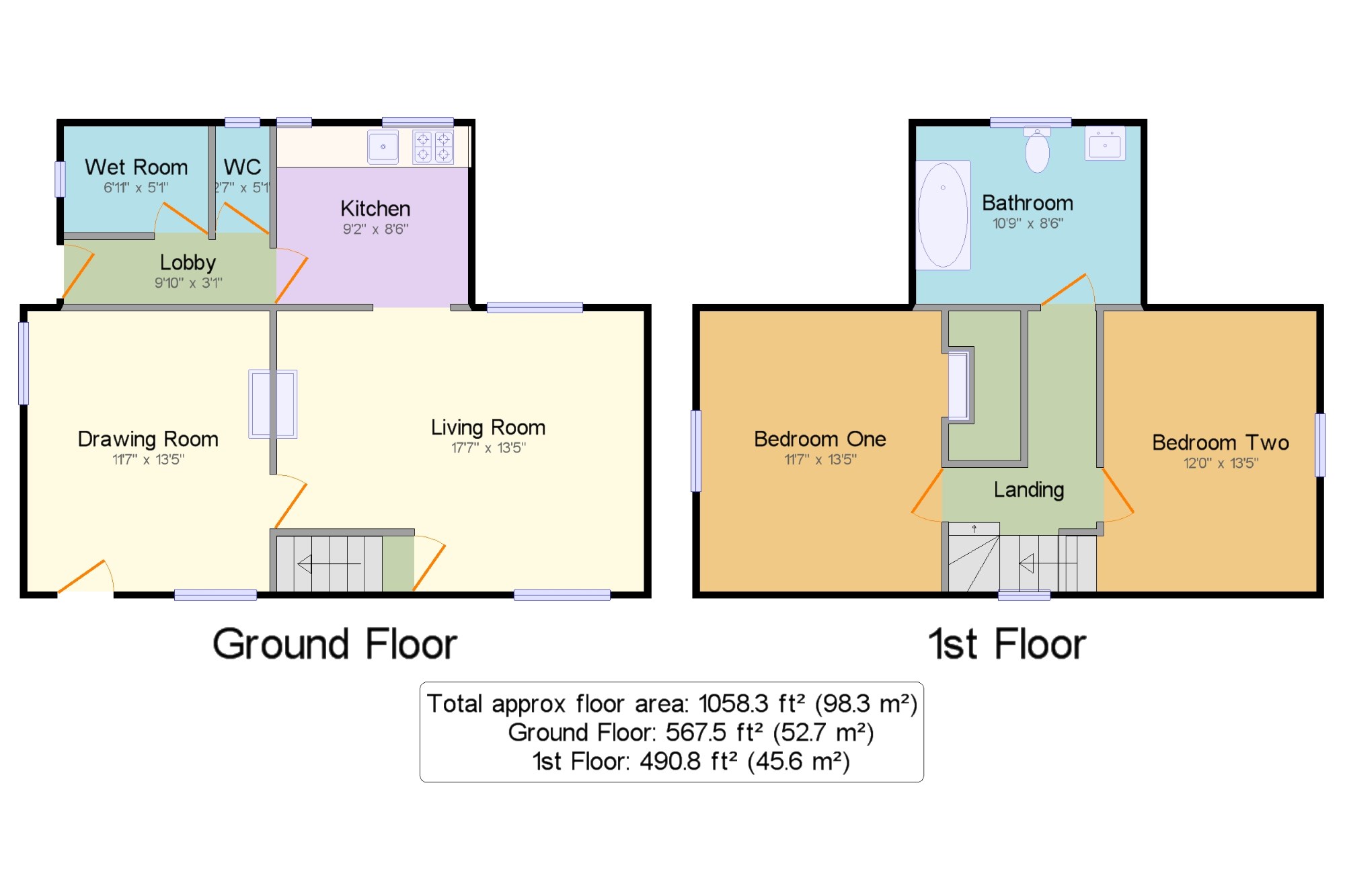2 Bedrooms Link-detached house for sale in Stisted, Braintree, Essex CM77 | £ 325,000
Overview
| Price: | £ 325,000 |
|---|---|
| Contract type: | For Sale |
| Type: | Link-detached house |
| County: | Essex |
| Town: | Braintree |
| Postcode: | CM77 |
| Address: | Stisted, Braintree, Essex CM77 |
| Bathrooms: | 2 |
| Bedrooms: | 2 |
Property Description
This grade II listed property dates back to the 17th century and offers a wealth of period character. With exposed timbers, open fireplaces, original floor boards and a wattle and daub construction. To the ground floor there are two generous reception rooms, kitchen, wet room and separate WC. To the first floor there are two large bedrooms and a family bathroom (which could make a third double bedroom) The wonderful country cottage garden is framed by a stone and flint wall, and leads to the property via a shingle pathway with a well stocked front garden. The rear garden has shingle entertaining areas couple with lawn and planted borders. At the rear of the plot id a shingle driveway.
17th century cottage
2/3 bedroomsTwo generous reception rooms
grade II listed
popular village location
driveway parking
Drawing Room11'7" x 13'5" (3.53m x 4.1m). The first principle reception room is accessed directly from the front door, and the age and character of the property is apparent from the moment you enter. There are wide exposed floor boards, open fire place and timbers to the ceiling and walls.
Living Room17'7" x 13'5" (5.36m x 4.1m). The second versatile reception room could be used as a sitting room or a dining room as it is located next to the kitchen. With similar character features to the first reception, there is access to the first floor via stairway separated from the room by an original door.
Kitchen9'2" x 8'6" (2.8m x 2.6m). At the rear of the property, the kitchen provides views across your garden and in to the village beyond. There is a hand built bespoke kitchen unit with space for white goods and storage. The original tilled flooring leads through to the inner lobby.
Lobby9'10" x 3'1" (3m x 0.94m). The rear lobby leads from the kitchen to the back door, and access is granted to the ground floor wet room and separate WC.
Wet Room6'11" x 5'1" (2.1m x 1.55m). This useful second bathroom offers a walk in shower space and wall hung sink.
WC x . The ever important ground floor WC is housed separate from the main wet room area.
Landing x . From the solid Oak staircase, you come to the first floor landing, light is flooded in from the picture window above the stairs. And independent access is granted to the three first floor rooms.
Bedroom One11'7" x 13'5" (3.53m x 4.1m). The Master bedroom is a generous double room with exposed floor boards and timbers as well as an open fire.
Bedroom Two12' x 13'5" (3.66m x 4.1m). A further double bedroom with exposed floor boards and timbers.
Bathroom/Bedroom 310'9" x 8'6" (3.28m x 2.6m). This was previously a double bedroom, but now houses a three piece bathroom suite comprising; panel enclosed bath, low level WC and pedestal sink.
Garden x . The wonderful country cottage garden is framed by a stone and flint wall, and leads to the property via a shingle pathway with a well stocked front garden. The rear garden has shingle entertaining areas couple with lawn and planted borders.
Parking x . At the rear of the plot id a shingle driveway.
Property Location
Similar Properties
Link-detached house For Sale Braintree Link-detached house For Sale CM77 Braintree new homes for sale CM77 new homes for sale Flats for sale Braintree Flats To Rent Braintree Flats for sale CM77 Flats to Rent CM77 Braintree estate agents CM77 estate agents



.png)

