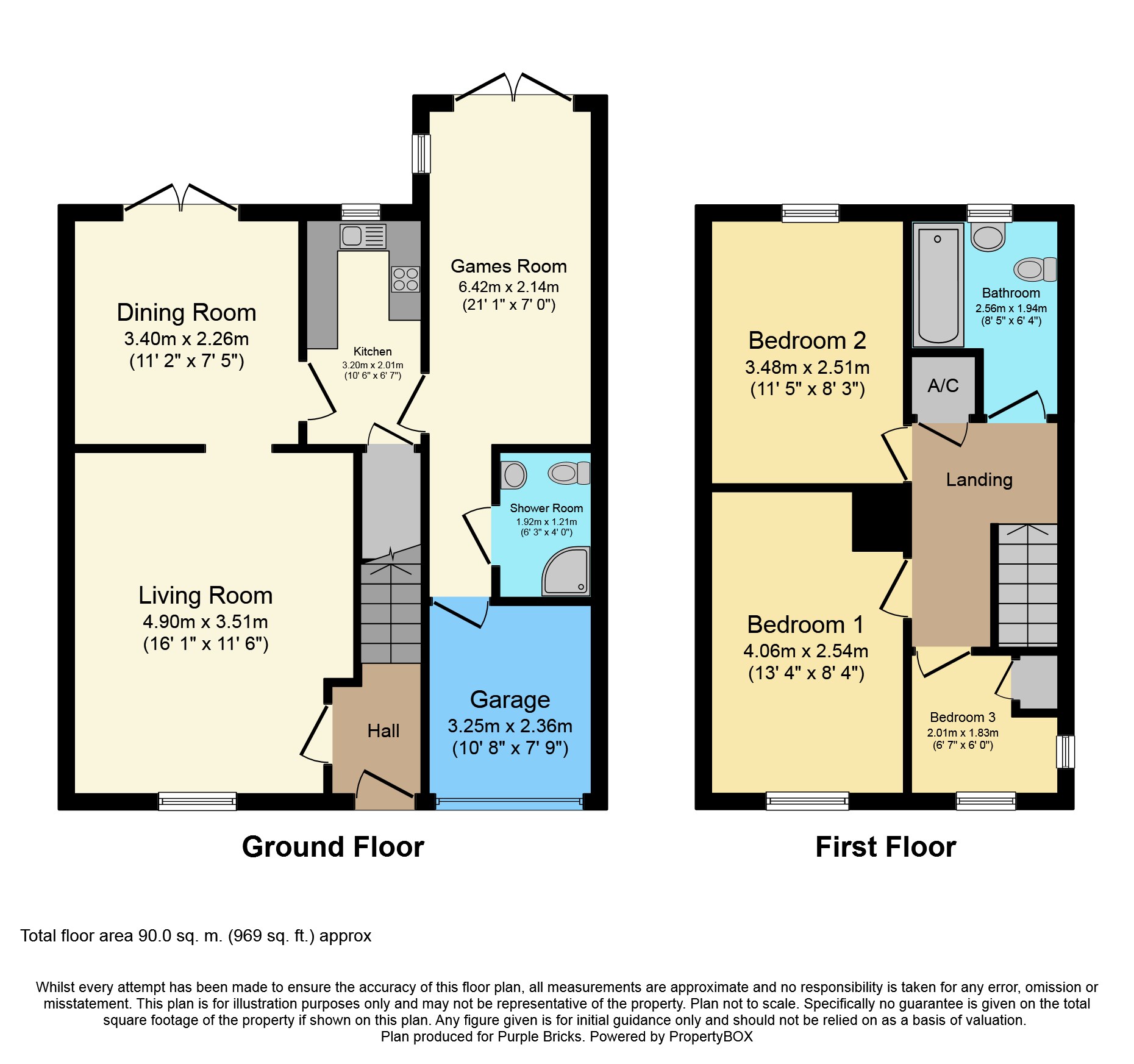3 Bedrooms Link-detached house for sale in Stonepine Close, Stafford ST17 | £ 200,000
Overview
| Price: | £ 200,000 |
|---|---|
| Contract type: | For Sale |
| Type: | Link-detached house |
| County: | Staffordshire |
| Town: | Stafford |
| Postcode: | ST17 |
| Address: | Stonepine Close, Stafford ST17 |
| Bathrooms: | 1 |
| Bedrooms: | 3 |
Property Description
****extended well presented and improved link detached home offering spacious accommodation throughout in the sought after wildwood area****
Early viewing is essential to not miss out on this lovely property, book a viewing today. The accommodation briefly consists of entrance hall, lounge, dining room, modern kitchen, games/family room/study, shower room/WC, first floor having three bedrooms and modern bathroom, property further benefits from having garage, drive, front and rear gardens, double glazing and central heating. Click "Book a viewing" on the brochure or call to book a viewing 24 hours a day.
Reception Hall
Double glazed door to front, radiator, stairs to first floor, wood flooring, door to lounge.
Lounge
16"1' x 11"6'
Generous, light and comfortable main living space of the property having feature fireplace with electric fire suite, wood flooring, radiator, double glazed window to front.
Dining Room
11"2' x 7"5'
Spacious formal dining room having wood flooring, radiator and double glazed French doors to garden.
Kitchen
10"6' x 6"7'
Modern fitted kitchen having range of base units and drawers, wall units, appliance space, sink unit, built in oven, hob and extractor fan, pantry store and useful space to house large fridge, double glazed window to rear, door off to games room.
Games Room
14"9' x 7"8'
Multifunctional room that can be used as a playroom, study, bedroom four having wood flooring, radiator, double glazed window to side, double glazed French door to rear garden, access with door to garage and further door to shower room/WC.
Downstairs Shower
5"6' x 4"9'
Modern shower room fitted with white suite comprising WC, wash basin, shower cubicle with shower over, radiator.
First Floor Landing
Having double glazed window to side, loft access, airing cupboard, doors to all bedrooms and bathroom.
Bedroom One
13"4' x 8"4'
Master double bedroom having double glazed window to front, radiator, and range of fitted wardrobes and furniture.
Bedroom Two
11"5' x 8"3'
Double sized guest bedroom having double glazed window to rear and radiator.
Bedroom Three
6"7' x 6"0'
Good sized third bedroom having double glazed window to side, radiator and wardrobe.
Bathroom
Modern white suite comprising WC, wash basin and bath with shower over, double glazed window to rear and vertical towel radiator.
Outside
Front garden with lawn and driveway to side, single garage(10"8' x 7"9') with power and lighting with access door to games room, part of the garage has running water and converted partly into a utility area with appliance space.
Private rear garden with patio, lawn and timber fence enclosure.
Property Location
Similar Properties
Link-detached house For Sale Stafford Link-detached house For Sale ST17 Stafford new homes for sale ST17 new homes for sale Flats for sale Stafford Flats To Rent Stafford Flats for sale ST17 Flats to Rent ST17 Stafford estate agents ST17 estate agents



.png)

