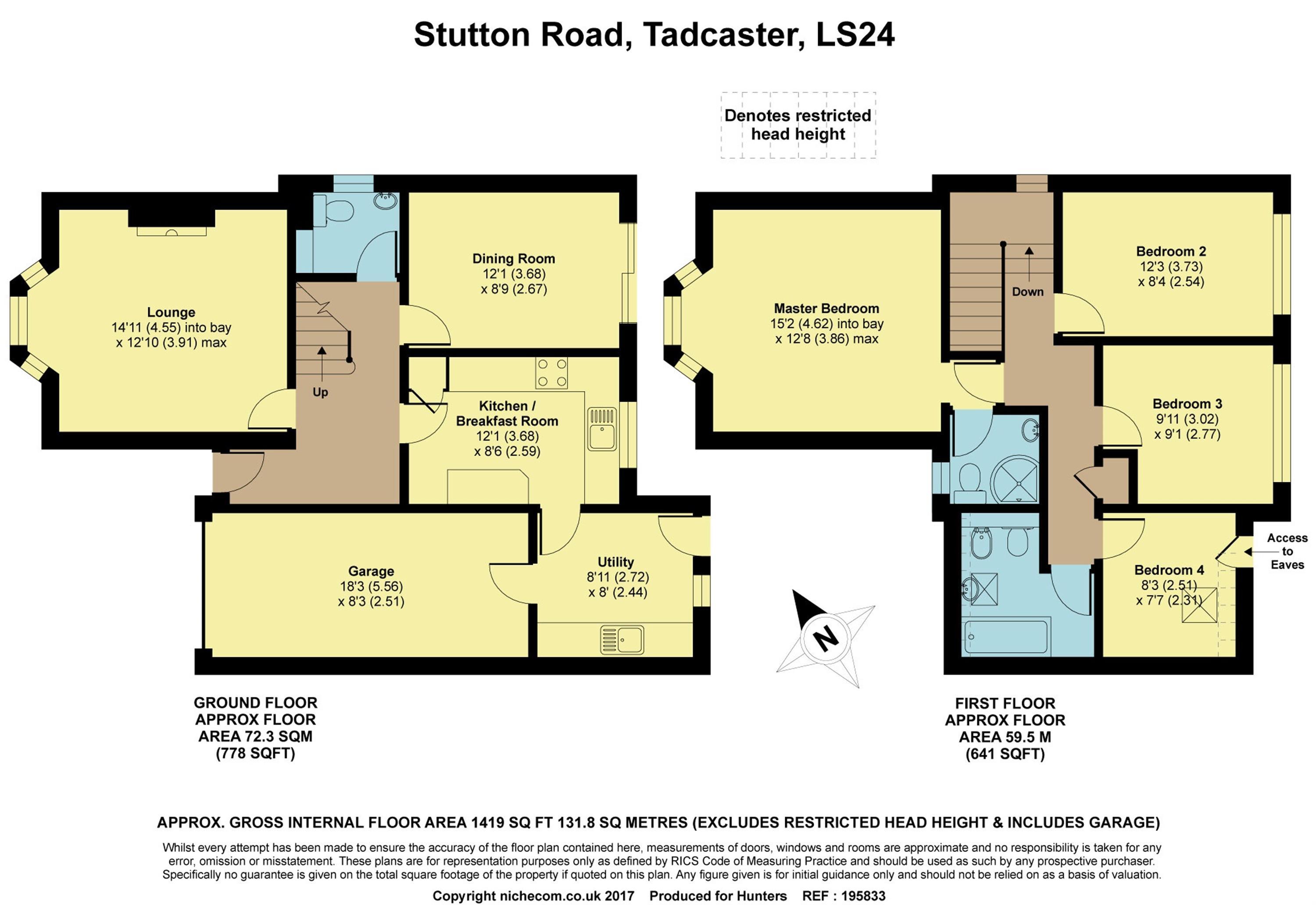4 Bedrooms Link-detached house for sale in Stutton Road, Tadcaster LS24 | £ 320,000
Overview
| Price: | £ 320,000 |
|---|---|
| Contract type: | For Sale |
| Type: | Link-detached house |
| County: | North Yorkshire |
| Town: | Tadcaster |
| Postcode: | LS24 |
| Address: | Stutton Road, Tadcaster LS24 |
| Bathrooms: | 0 |
| Bedrooms: | 4 |
Property Description
This beautifully presented property which in our opinion represents excellent value for money is situated on the well sought after location of Stutton Road. This recently decorated home is sure to appeal to many and offers spacious living accommodation and four generous sized bedrooms.
The house which is link detached benefits from gas fired central heating and double glazing and briefly comprises: Entrance hall with doors leading to the sitting room, separate dining room, fitted kitchen and the downstairs WC. Leading from the kitchen you will find the utility room which has internal access to the garage. The returning staircase to the first floor landing takes you to the master bedroom with fitted white units and en-suite along with the three further bedrooms and house bathroom.
Outside there is a private well tended lawned garden to the rear, planted with mature shrubs and trees, patio area and a timber garden shed. A side access gate and block paved footpath leads to the front garden which is well maintained and presented with a garden pond, raised wooden decked seating area and planted boarders with shrubs and trees.
The property will appeal to many, especially those wanting to be within the catchment area for the renowned and extremely sought after Tadcaster Grammar School.
Location
The property is situated within this much sought-after residential area only a short distance from Tadcaster town centre which offers a superb range of facilities and benefits from schools for all denominations, including the renowned Riverside Primary and Tadcaster Grammar, along with local shops, supermarkets and excellent sports facilities. Tadcaster is located just off the A64 providing swift access through to Leeds and York city centres with the A1/M1 link road and M62 providing further routes throughout the Yorkshire region and beyond.
Directions
Leave Wetherby heading South along the A1 and take the exit signposted Boston Spa. Proceed through the village and continue into Tadcaster taking the third turning right just after the brewery onto Station Road. Proceed along and turn left at the T junction heading towards Tadcaster. Take the turning right onto Stutton Road where the property is situated on the left hand side.
Accommodation
welcoming entrance hall
Double glazed entrance door, radiator, telephone point.
Cloaks/W.C
Corner sink, w.C, radiator, window to side, ceiling spotlights, part tiled walls, inset mirrored cabinet and shelving unit with lighting.
Lounge
4.29m (14' 1") (into bay) X 3.91m (12' 10")
Bay window to front, two radiators, tv point, sky point, gas fire with a wooden surround and marble inset and hearth.
Dining room
3.68m (12' 1") X 2.67m (8' 9")
Sliding patio doors to the garden patio area, radiator.
Kitchen
3.68m (12' 1") X 2.59m (8' 6")
Range of wall and base units, sink with drainer and mixer tap, tiled splashbacks, window to rear, ceiling spotlights, built in dishwasher, Bosch extractor fan. Space for cooker and fridge freezer.
Utility room
Base unit, stainless steel sink with mixer tap, tiled splashbacks, radiator, window and door to the garden, internal access door to the garage. Space and plumbing for a freezer, washing machine and tumble dryer.
Stairs to first floor landing
Window to side, airing cupboard, two loft access hatches.
Master bedroom
4.62m (15' 2") (into bay) X 3.84m (12' 7")
Bay window to front, two radiators, range of fitted wardrobes, shelving and a vanity drawer unit.
En-suite shower room
Walk in Aqualisa power shower, push flush w.C, pedestal wash hand basin, part tiled walls, radiator, window to front, shaver point.
Bedroom two
3.73m (12' 3") X 2.54m (8' 4")
Window to rear, radiator, two matching built in wardrobes and bed side cabinet, ceiling spotlights.
Bedroom three
3.02m (9' 11") X 2.77m (9' 1")
Window to rear, radiator, two built in matching wardrobes and desk unit.
Bedroom four
2.51m (8' 3") X 2.31m (7' 7")
Velux window to rear, radiator, useful eves storage cupboard, ceiling spotlights.
House bathroom
Wooden panelled spa bath, pedestal wash hand basin, w.C, bidet, part tiled walls, wooden panelled ceiling, ladder style heated towel rail, extractor fan, wood laminate flooring.
Gardens
Beautifully presented mature lawned garden to the rear with a patio seating area, wrought iron railings, fence perimeter and planted with seasonal shrubs and trees. There is also a timber garden shed, outside water supply and a side access gate. To the front is a well maintained garden with a pond, raised flower beds, stone wall and a sunny aspect timber decked seating area.
Driveway and garage
A block paved driveway leads to an integral single garage with up and over door, power, light and a loft access hatch.
Property Location
Similar Properties
Link-detached house For Sale Tadcaster Link-detached house For Sale LS24 Tadcaster new homes for sale LS24 new homes for sale Flats for sale Tadcaster Flats To Rent Tadcaster Flats for sale LS24 Flats to Rent LS24 Tadcaster estate agents LS24 estate agents



.png)