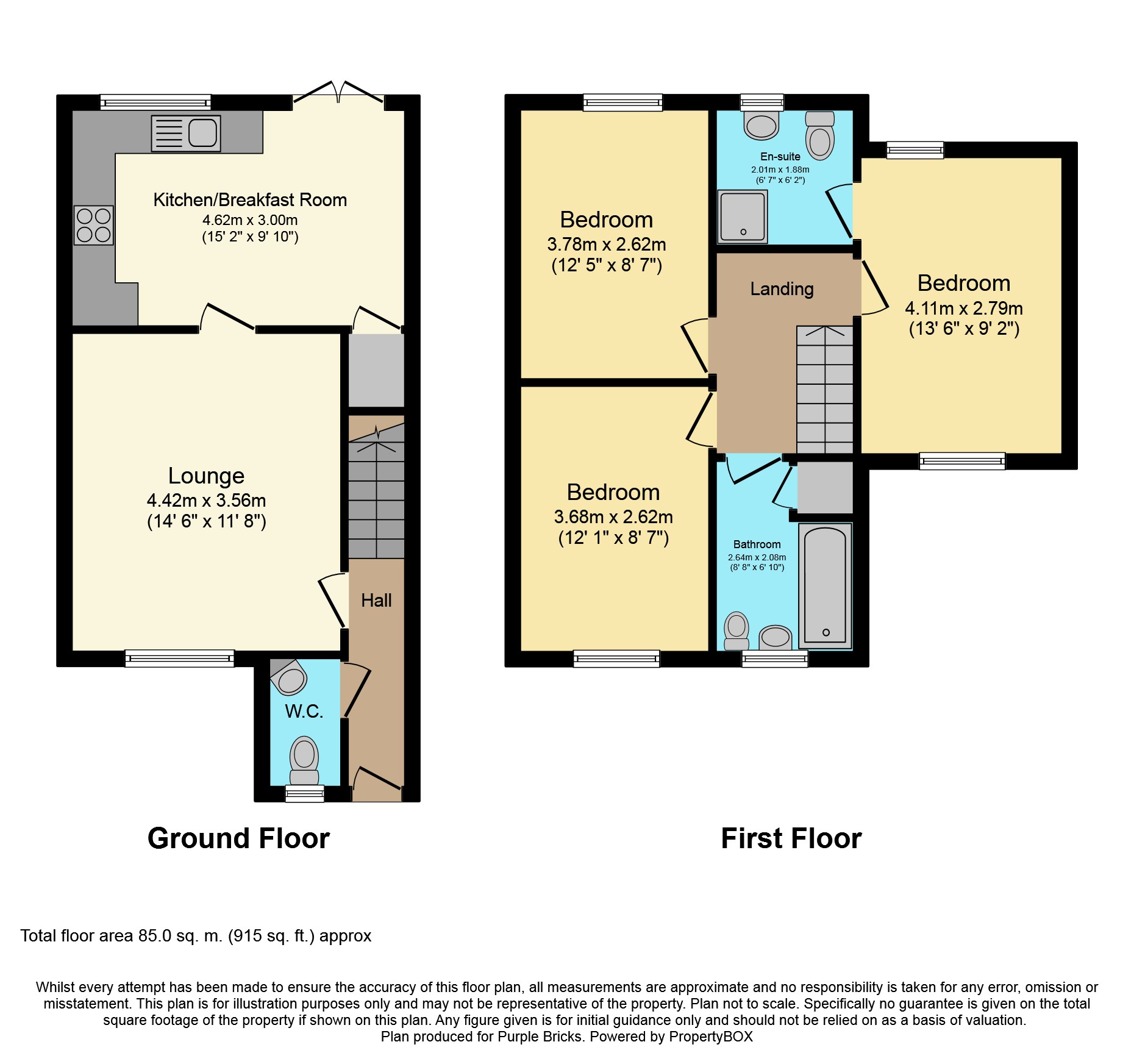3 Bedrooms Link-detached house for sale in Sunnymill Drive, Sandbach CW11 | £ 200,000
Overview
| Price: | £ 200,000 |
|---|---|
| Contract type: | For Sale |
| Type: | Link-detached house |
| County: | Cheshire |
| Town: | Sandbach |
| Postcode: | CW11 |
| Address: | Sunnymill Drive, Sandbach CW11 |
| Bathrooms: | 1 |
| Bedrooms: | 3 |
Property Description
Very well presented three bedroom linked detached property, located in a popular and convenient location of Sandbach.
The historic market town of Sandbach offers a wealth of local shops including local butchers and bakers, boutiques, Waitrose and Aldi supermarkets, great pubs and some excellent restaurants serving a variety of food styles. There are a number of outstanding primary schools and separate boys and girls secondary schools both also rated outstanding.
Property briefly comprises of lounge, kitchen/diner, downstairs cloakroom, three bedrooms, master en-suite and a family bathroom.
Viewing is highly recommended to avoid disappointment.
Lounge
11ft8 x 14ft6
With double glazed window to the front elevation, laminate flooring and radiator.
Kitchen/Diner
15ft2 x 9ft10
With double glazed window to the rear elevation and double glazed French doors leading to the rear private garden, a range of high-gloss matching wall and base units with worksurfaces over, electric oven with gas hob and extractor fan over, double inset sink, space for washing machine, space for fridge freezer, storage cupboard, tiled flooring and radiator.
Downstairs Cloakroom
3ft3 x 5ft10
With double glazed window to the front elevation, wash hand basin, w.C. With push button flush, vinyl flooring and radiator.
Master Bedroom
9ft2 x 13ft6
With double glazed window to the front elevation, fitted carpets and radiator.
Master En-Suite
6ft7 x 6ft2
With double glazed window to the rear elevation, corner shower enclosure with rain shower attachment, w.C. With push button flush, wash hand basin with waterfall tap, vinyl flooring and chrome ladder radiator.
Bedroom Two
8ft7 x 12ft5
With double glazed window to the rear elevation, fitted carpets and radiator.
Bedroom Three
8ft7 x 12ft1
With double glazed window to the front elevation fitted carpets and radiator.
Bathroom
6ft10 x 8ft8
With double glazed window to the front elevation, panelled bath, wash hand basin, w.C. With push button flush, storage cupboard, vinyl flooring and radiator.
Outside
Low maintenance slate garden and driveway to accommodate two vehicles.
The rear private garden is mainly laid to lawn with panelled fencing and brick surround, decking area, garden shed and a range of mature shrubs and plants.
Property Location
Similar Properties
Link-detached house For Sale Sandbach Link-detached house For Sale CW11 Sandbach new homes for sale CW11 new homes for sale Flats for sale Sandbach Flats To Rent Sandbach Flats for sale CW11 Flats to Rent CW11 Sandbach estate agents CW11 estate agents



.png)