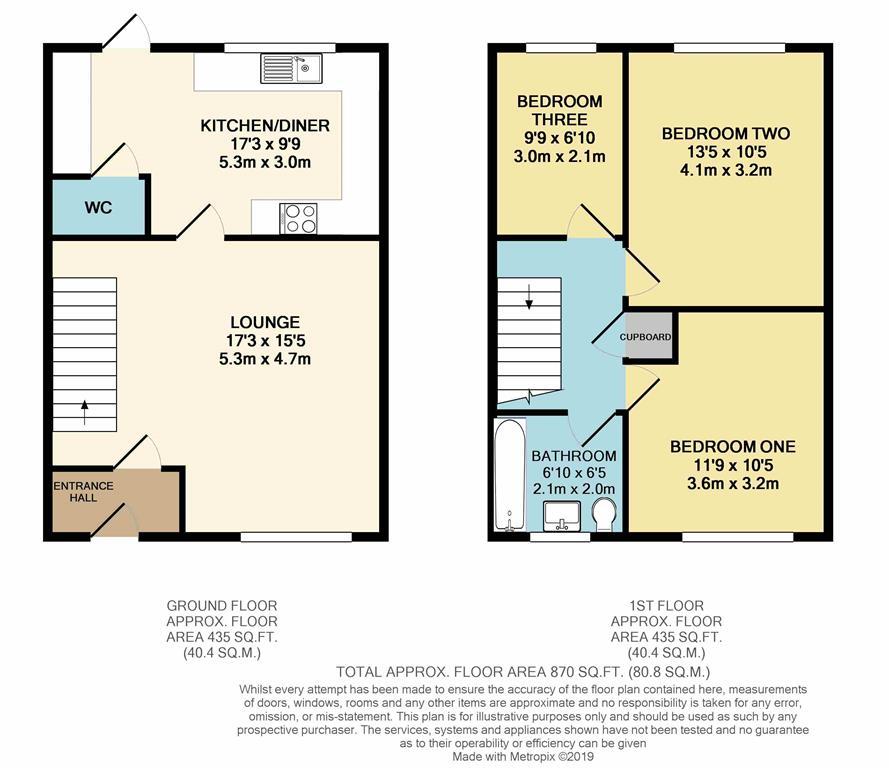3 Bedrooms Link-detached house for sale in Sycamore Grove, Sherburn, Malton YO17 | £ 189,950
Overview
| Price: | £ 189,950 |
|---|---|
| Contract type: | For Sale |
| Type: | Link-detached house |
| County: | North Yorkshire |
| Town: | Malton |
| Postcode: | YO17 |
| Address: | Sycamore Grove, Sherburn, Malton YO17 |
| Bathrooms: | 0 |
| Bedrooms: | 3 |
Property Description
This three bedroom link detached property is well presented and offers any buyer a house they could move straight into. Ideal for a variety of purchasers the property benefits from double glazing, solid fuel central heating and briefly comprise; entrance hall leading to a sizeable lounge with an open grate fireplace, kitchen/diner is situated to the rear of the property with window and door overlooking the rear garden. Upstairs to the first floor is a landing area with doors opening to two double bedrooms a good size single third bedroom and the house bathroom. Outside is a peaceful cul-de-sac, driveway offering off street parking for a vehicle, single garage and an enclosed rear garden mainly set to lawn.
Location; The village of Sherburn offers a good range of local amenities to include; shop and post office, general store, public house, primary school and doctor's surgery. The coast is only 12 miles away along with some fantastic country walks on the North Yorkshire Moors and plenty of activities in nearby Dalby Forest to keep the kids occupied on the weekend. The A64 is ideal for driving toYork, Leeds and the coast is 12 miles in the other direction. The train station in nearby Malton also takes you toYork, Leeds and London Kings Cross, making this property appeal to a variety of purchasers.
Entrance hall
Front door leads into the entrance which then leads to;
lounge
The lounge area is a very comfortable space positioned to the front of the property with an open grate fireplace and back boiler, television point and stairs leading to the first floor.
Kitchen/diner
A range of wall and base units with matching work tops, along with an integral electric hob and oven, sink unit with mixer taps, plumbing for a washing machine and dishwasher, boiler, patio doors and a rear door open onto the rear garden.
Downstairs W/C
A two piece suite with a low level W/C and wash hand basin.
First floor
Landing area has an airing cupboard which houses the immersion water tank and access to an insulated loft space.
Bedroom one
Double bedroom positioned to the front of the property also has a television point.
Bedroom two
Double bedroom positioned to the rear of the property, with television point.
Bedroom three
Single bedroom positioned to the rear of the property has a television point.
Bathroom
The house bathroom has a white three piece suite, comprises of a bath with shower over, low level W/C, wash hand basin and a window to the rear elevation.
Front garden
Mainly set to lawn there is a pathway to the front door a walkway to the side leading to the rear and a driveway offering off street parking in turn leading to;
single garage
Brick built single garage with back door has power and light.
Rear garden
Mainly set to lawn there is also a patio area for seating, power has been installed for a conservatory and there is fence to the perimeter.
Property Location
Similar Properties
Link-detached house For Sale Malton Link-detached house For Sale YO17 Malton new homes for sale YO17 new homes for sale Flats for sale Malton Flats To Rent Malton Flats for sale YO17 Flats to Rent YO17 Malton estate agents YO17 estate agents



.png)