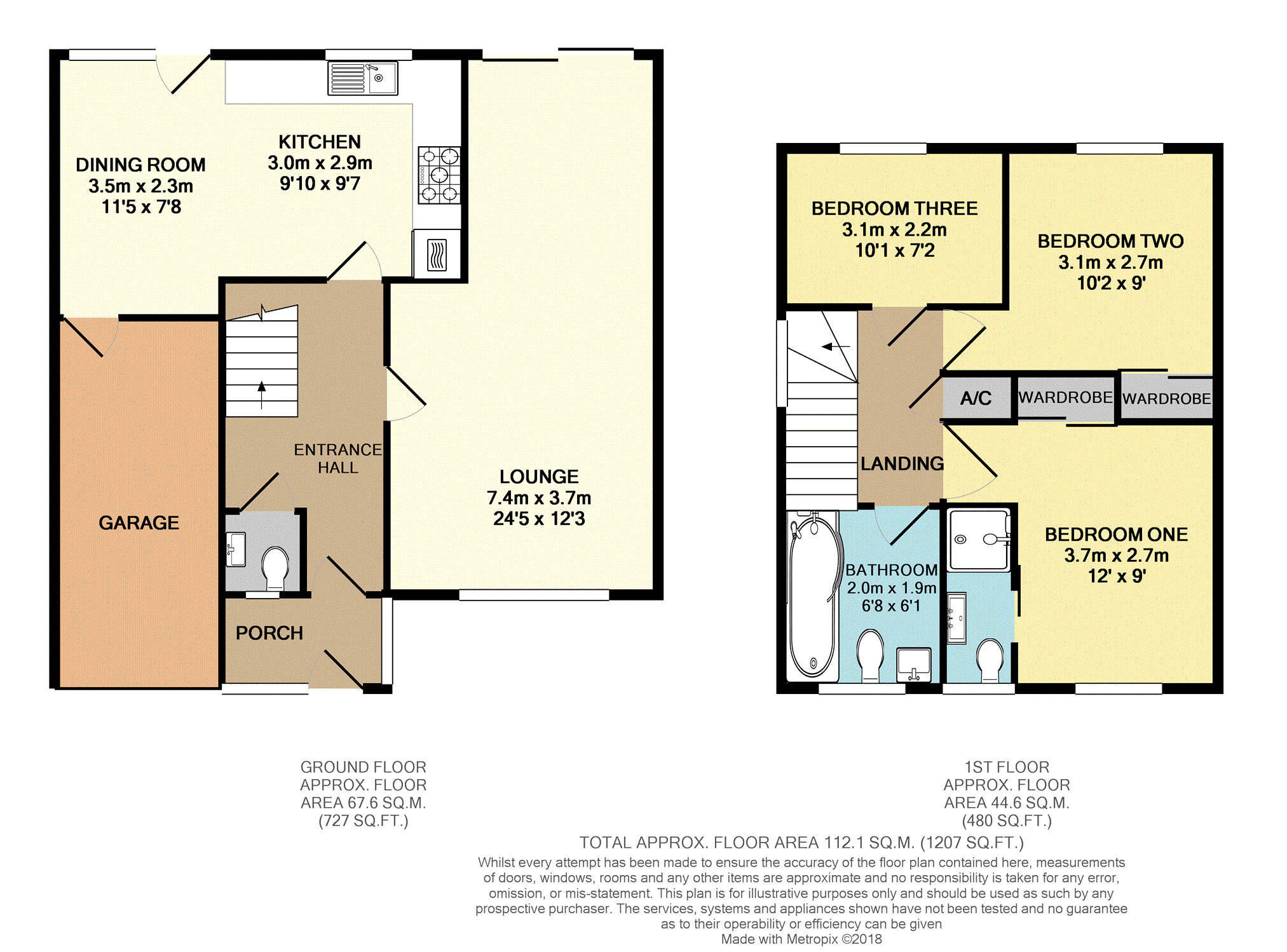3 Bedrooms Link-detached house for sale in Telford Way, Milton Keynes MK14 | £ 340,000
Overview
| Price: | £ 340,000 |
|---|---|
| Contract type: | For Sale |
| Type: | Link-detached house |
| County: | Buckinghamshire |
| Town: | Milton Keynes |
| Postcode: | MK14 |
| Address: | Telford Way, Milton Keynes MK14 |
| Bathrooms: | 2 |
| Bedrooms: | 3 |
Property Description
Well presented, extended three bedroom property with a garage tucked away in a private, small cul-de-sac with Tongwell Lake being just stone throw away.
The property comes with larger than average garage, driveway for two vehicles and a private rear garden.
The accommodation comprises in brief:
Entrance porch, entrance hall, downstairs cloakroom, 24ft lounge, refitted kitchen, dining room, single and two double bedrooms with en-suite to master and family bathroom. Outside there is generous size, private rear garden, garage with drive and mature front garden.
The property is situated within easy access to M1 motorway junction 14 as well as Milton Keynes City Centre.
Entrance Porch
Brick based with double glazed window to front and side, door to hall.
Entrance Hall
Stairs rising to first floor, downstairs cloakroom, radiator. Door to lounge and kitchen. Wood effect flooring.
Downstairs Cloakroom
Opaque double glazed window to front, low level WC, wash hand basin and mixer tap in vanity unit with splash back tiling, radiator, tiled floor.
Lounge
Double glazed window to front and patio sliding door to rear, two radiators, Wood effect flooring, TV point.
Kitchen
Double glazed window to rear, range of base and eye level cupboards with worktop surfaces, single bowl ceramic sink and drainer with mixer tap, splash back tiling. Built in dishwasher, microwave, electric oven with gas hob and extractor over. Space for American style fridge/freezer. Wall mounted boiler. Tiled floor. Door opening to dining room.
Dining Room
Double glazed window and door to rear, two radiators, tiled floor, door to garage.
Landing
Double glazed window to side. Loft access, airing cupboard, doors to all rooms.
Bedroom One
Double glazed window to front, built in wardrobe, radiator. Sliding door to en-suite.
En-Suite
Opaque double glazed window to front, shower cubicle, low level WC, wash hand basin with mixer tap in vanity unit, fully tiled.
Bedroom Two
Double glazed window to rear, built in wardrobe, radiator.
Bedroom Three
Double glazed window to rear, radiator.
Bathroom
Opaque double glazed window to front, P shaped bath tub with mixer tap and shower over, low level WC, wash hand basin with mixer tap in vanity unit, heated towel rail, fully tiled walls.
Rear Garden
Private, generous size rear garden. Fully enclosed, mainly laid to lawn with patio area, shrub borders and trees, gate to front.
Front Garden
Mainly laid to lawn with mature trees, hedge and shrub borders.
Garage
With u and over door, power and light.
Driveway
For two vehicles with potential to create more.
Property Location
Similar Properties
Link-detached house For Sale Milton Keynes Link-detached house For Sale MK14 Milton Keynes new homes for sale MK14 new homes for sale Flats for sale Milton Keynes Flats To Rent Milton Keynes Flats for sale MK14 Flats to Rent MK14 Milton Keynes estate agents MK14 estate agents



.png)










