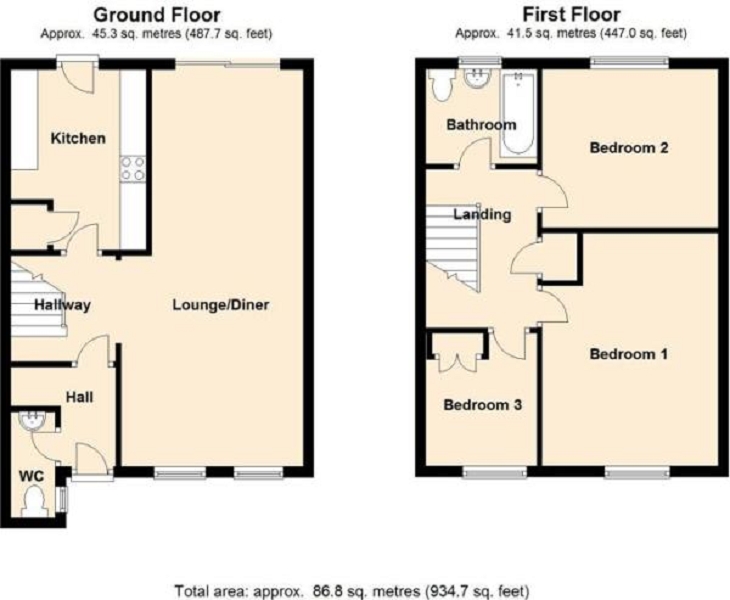3 Bedrooms Link-detached house for sale in The Canter, Crawley, West Sussex. RH10 | £ 390,000
Overview
| Price: | £ 390,000 |
|---|---|
| Contract type: | For Sale |
| Type: | Link-detached house |
| County: | West Sussex |
| Town: | Crawley |
| Postcode: | RH10 |
| Address: | The Canter, Crawley, West Sussex. RH10 |
| Bathrooms: | 1 |
| Bedrooms: | 3 |
Property Description
Guide price: £390,000 - £400,000. Zoom995 are delighted to offer to the market this substantially upgraded three bedroom link detached family home, situated in the extremely popular residential location of Pound Hill, Crawley. Presented to the market in fantastic order, the property has been renovated throughout over recent years and now offers the space for the whole family. Internally, the property comprises of an entrance hall leading to the downstairs cloakroom to the front of the property and also the large open plan lounge/diner. Having been redecorated throughout, the lounge/diner has windows to the front and patio doors to the rear which flood the room with light. There is also oak effect flooring throughout and a 'Nest' heating system which can be controlled through your phone. To the rear of the property is a recently upgraded kitchen. Completed in 2017, the kitchen comes with a range of built in modern appliances and space for more. There is also access onto the rear garden. On the first floor, the modern feel continues, with a large master bedroom to the front of the property with a range of built in wardrobes with sliding doors, and an equally spacious second double bedroom to the rear with views over the rear garden. There is also a well presented third bedroom, currently being used as an office studio, the room would make a perfect children's bedroom too. The accommodation is complete with a simply stunning family bathroom. The bathroom boats a modern walk in double width shower unit and white suite. Externally, the property has been upgraded further with an attractive pebble frontage leading to the door with plenty of off road parking, whilst to the rear is an incredibly private rear garden with a large lawn garden and decking ideal for entertaining. Located within easy reach of local shops, Ofsted rated primary and secondary schools, as well as a range of transport links including Three Bridges mainline train station, and both the A23 & M23, providing links to London & Brighton, this is an ideal family home.
Front Garden
Pebble driveway leading to front door
Front Door
Leading to
Entrance Hall
Stairs to first floor landing, oak effect flooring, radiator and power points.
WC
Window to front, low level WC, wash hand basin, heated towel rail and tiled flooring.
Lounge/diner (24' 06" x 10' 08"Max Max or 7.47m x 3.25m Max)
Windows to front and patio doors to rear. 'Nest' heating system, TV point, under stairs storage cupboard, oak effect flooring, radiator and power points.
Kitchen (10' 08" x 7' 09" or 3.25m x 2.36m)
Window and door to rear. A range of base and wall mounted units, stainless steel sink top and drainer and mixer taps. Electric eye level double oven, electric induction hob and electric extractor fan overhead. Built in fridge freezer, built in dishwasher and built in washer dryer. Larder drawer and heated towel rail. Laminate flooring, power points and usb points. (Completed in 2017)
Landing
Window to side, door to all rooms, storage cupboard and laminate flooring.
Bedroom 1 (12' 06" x 10' 05" or 3.81m x 3.18m)
Windows to front, built in wardrobes with sliding doors, space for electric fireplace, laminate flooring, power points and radiator.
Bedroom 2 (9' 08" x 10' 05" or 2.95m x 3.18m)
Window to rear, laminate flooring, power points and radiator.
Bedroom 3 (9' 05" x 6' 09" or 2.87m x 2.06m)
Window to front, laminate flooring, power points and radiator.
Bathroom
Window to rear. Low level WC, wash hand basin and vanity unit. Double width walk in shower unit, tiled flooring and tiled walls. Heated towel rail and downlighters. (Completed in 2015).
Garden
Enclosed by fences and laid to lawn with decking area. Bordered by mature shrubs and bushes.
Garage
Up and over door, and door to rear garden. Internal power.
Parking
Driveway to front. (Completed in 2018)
Property Location
Similar Properties
Link-detached house For Sale Crawley Link-detached house For Sale RH10 Crawley new homes for sale RH10 new homes for sale Flats for sale Crawley Flats To Rent Crawley Flats for sale RH10 Flats to Rent RH10 Crawley estate agents RH10 estate agents



.png)

