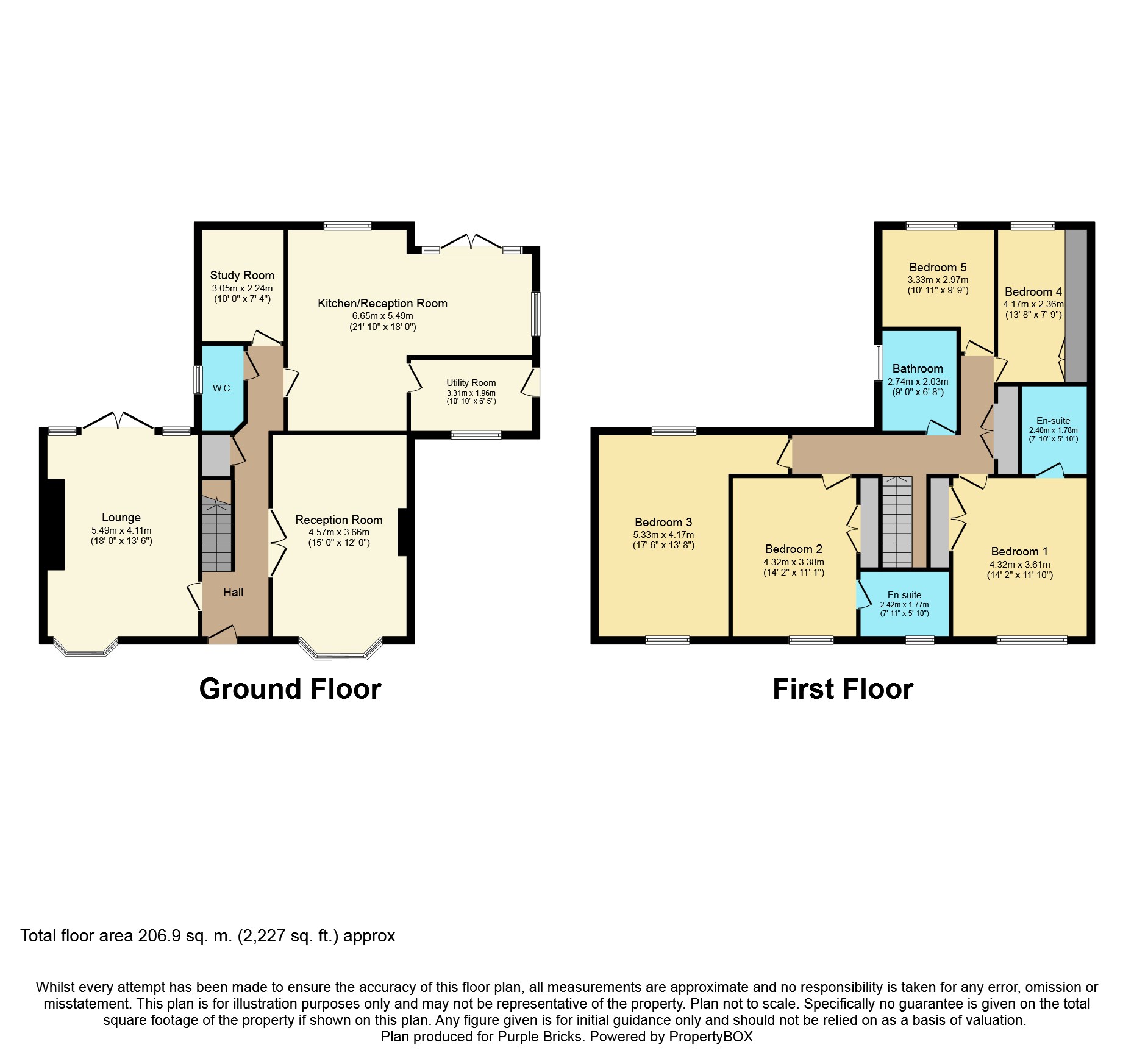4 Bedrooms Link-detached house for sale in The Estate Yard, Chelmsford CM3 | £ 800,000
Overview
| Price: | £ 800,000 |
|---|---|
| Contract type: | For Sale |
| Type: | Link-detached house |
| County: | Essex |
| Town: | Chelmsford |
| Postcode: | CM3 |
| Address: | The Estate Yard, Chelmsford CM3 |
| Bathrooms: | 2 |
| Bedrooms: | 4 |
Property Description
*****Guide price £800,000-£825,000*****
Purplebricks are delighted to present a rare opportunity to purchase this stunning five bedroom family home adjoining and over looking the Leaz Meadow and woodland. The property has oil central heating and double glazing throughout. Located in the sought after village of Terling set on a secluded private road in the middle of the village, viewing is a must. With both Terling and Witham schools having 'outstanding' Ofsted reports, not to mention the village having won 'Village of the Year 2017' this really is a wonderful and hugely sought after place to live.There are also excellent independent schools in the area, such as Felsted and New Hall, as well as preparatory schools Elm Green, Heathfield and St. Cedds. There are also highly-rated grammar schools for boys and girls in Chelmsford and Colchester. To add to the many benefits of the location there is also a private outdoor heated swimming pool available to Terling residents only; two hard tennis courts, cricket pavilion and a football pitch, all of which really do increase the community spirit of the area. With a village hall, excellent local pub, post office, tearoom and village stores it is no wonder property rarely comes onto the market in this village.
Hatfield Peverel station is a short drive away with a great commute time of under 40 minutes into London, giving you the best of city life and beautiful idyllic surroundings.
*We suggest early viewing as it is very rare that a property of this standard in this village comes to the market.*
Property Description
Kitchen/Reception area
Contemporary modern fitted kitchen with integrated double oven, electric hobs, extractor hood and dishwasher, tiled flooring, under counter lighting with plenty of cupboard space, led lighting, Double glazed window over looking the rear, Double doors leading to garden.
Reception area
Double glazed window looking out onto the far side of garden. Double doors lead out to the patio and garden.
Utility Room
Accessed from kitchen, Double glazed window to the front and door with access to garden and driveway, work surface with under counter space for appliances, 1 1/2 bowl sink with mixer taps, tiled flooring, boiler.
Study
Good sized home office study that looks out onto the rear garden with Meadow views.
Dining / Family Room
Double glazed bay window to front, feature fire place, carpets and radiator.
Lounge
Beautifully designed living room with stylish fixtures and fittings including a brick built fire place with log burner and log storage, Double doors leading to the garden with full view of the Meadow, double glazed bay window and radiator to the front
Downstairs Cloakroom
Toilet and hand wash basin, radiator.
Staircase and Landing
Carpeted stairs and landing, storage cupboard, loft access, led lighting, smoke alarm.
Family Bathroom
Toilet, hand wash basin, panelled bath with over top shower, radiator, tiled floor and walls.
Bedroom one
Double bedroom, carpet, Double glazed window to front, built in wardrobe.
En-suite shower room
Walk in shower, toilet, hand wash basin with tiled floor.
Bedroom Two
Double bedroom, carpet, Double glazed window to front, built in wardrobe.
En-suite shower room
Walk in shower, toilet, hand wash basin with tiled floor.
Bedroom Three
Double bedroom, carpet, Duel aspect Double glazed windows looking out onto front and rear.
Bedroom Four
Single bedroom, carpet, Double glazed window to the rear
Bedroom five
Single bedroom, carpet, built in storage, Double glazed window to rear.
Outside
Outside
To the rear of the property is a spacious garden with patio area, further area laid to lawn perfect for adults and children alike. The property also benefits from stunning views over the Meadow and Woodland, Access to Double garage and further access to the rear from driveway. Plenty of off street parking to the front for approximately 4/5 vehicles.
Property Location
Similar Properties
Link-detached house For Sale Chelmsford Link-detached house For Sale CM3 Chelmsford new homes for sale CM3 new homes for sale Flats for sale Chelmsford Flats To Rent Chelmsford Flats for sale CM3 Flats to Rent CM3 Chelmsford estate agents CM3 estate agents



.png)




