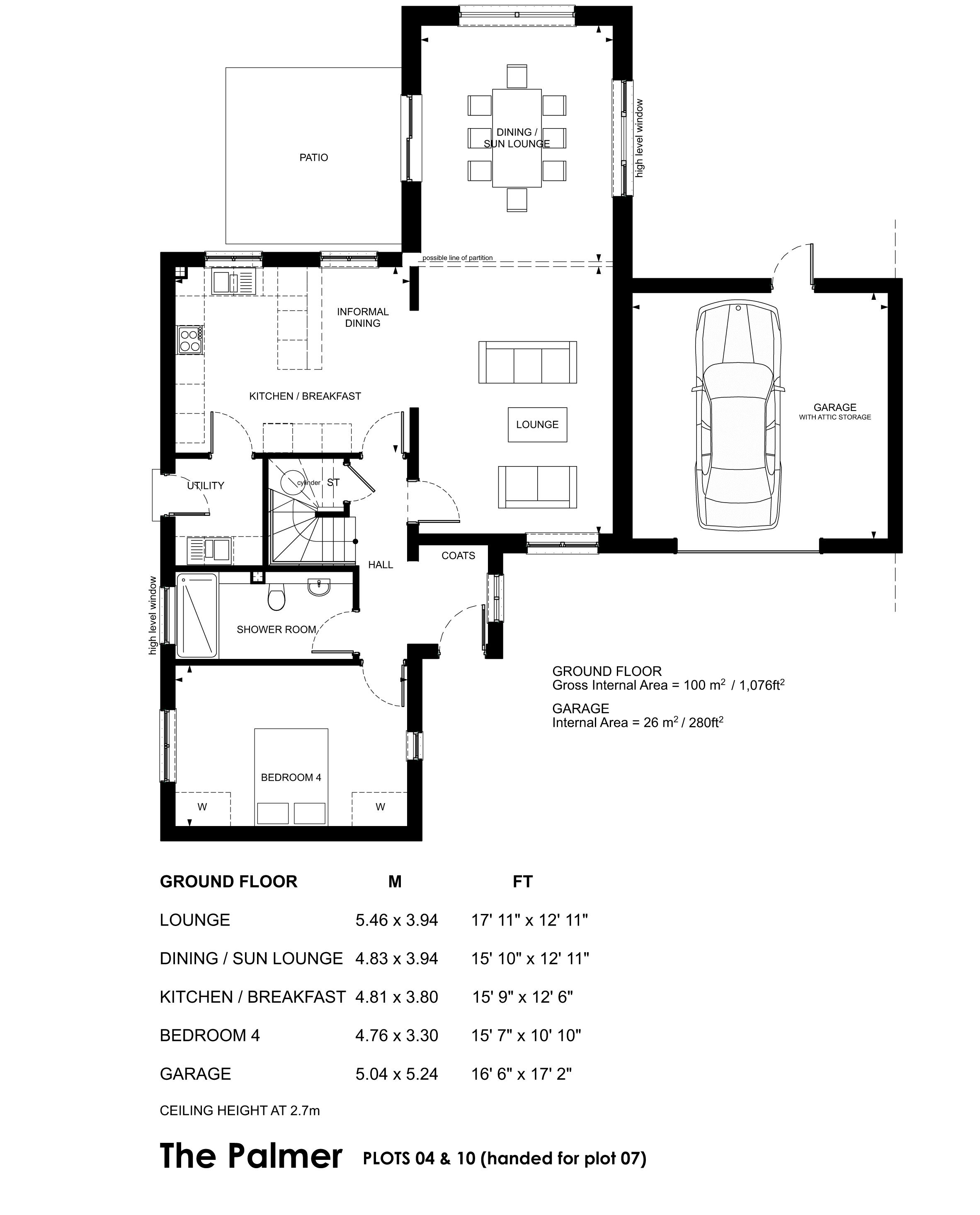4 Bedrooms Link-detached house for sale in The Palmer, Plot 7, Marine View, Gailes KA11 | £ 430,000
Overview
| Price: | £ 430,000 |
|---|---|
| Contract type: | For Sale |
| Type: | Link-detached house |
| County: | North Ayrshire |
| Town: | Irvine |
| Postcode: | KA11 |
| Address: | The Palmer, Plot 7, Marine View, Gailes KA11 |
| Bathrooms: | 3 |
| Bedrooms: | 4 |
Property Description
Marine View is an exciting new development of 11 beautifully designed eco friendly homes formed within an exclusive gated residence situated within a most attractive coastal location.
We are delighted to introduce Marine View, Ayrshire’s most exciting coastal development.
This exclusive development of only 11 homes will offer an unrivalled specification and attention to detail as every potential buyer will have the opportunity to discuss their own ideas for the design and specification of their new home as we believe every home should be as individual as you are.
Surrounded by wonderful links golf courses and spectacular coastal views this development comprises of only four house types The Morris, The Palmer, The Palmer II and the one of a kind Farmhouse.
These eco-friendly homes will be built to an exacting standard and will boast the latest technology in renewable energy and thermal efficiency.
The layout of each house type offers an open plan kitchen to lounge and dining area plus en suite to the master bedroom.
A unique feature of these properties is the unique first floor lounge with roof terrace which could be utilised as a forth bedroom if required.
Specification
kitchen & utility rooms
Stylish Kitchen by Impuls
High quality Bosch integrated appliances*
Stainless steel chimney hood as design dictates
4 zone Induction hob as design dictates
High quality laminate worktop
Integrated fridge/freezer
Integrated dishwasher
Stainless steel electric oven
Stainless steel sink & single mixer tap in kitchen and utility room
bathrooms, en suites & shower rooms
White sanitaryware from the Vitra designer range*
Chrome Vado taps and fittings
Silver finished shower enclosures
Thermostatic combined bath filler and shower set
Towel warmers to be fitted as standard to main Bathroom, Shower room and en suite
Choice of wall tiling from Porcelanosa*
Full Height tiling around bath and shower enclosures where applicable*
Decoration
Internal walls and ceilings will be finished in white emulsion
White, Walnut or Oak veneered internal pass doors with steel 100mm hinges
Contemporary lever style handles.
White satin finish to mdf skirtings and facings
Pre-finished white timber stair balustrades and handrail
Ceiling heights
2.7 m floor to ceiling height (ground floor except where noted)
2.4m floor to ceiling height (first floor except where noted)
3.2m ‘coombed’ ceiling to Master Bedroom & Bedroom 3.
Complete ‘vaulted’ ceiling in Bedroom 4 / Upper Lounge.
Wardrobes & storage
Stylish sliding wardrobe doors, with shelves and hanging rails
Additional storage within Garage and within Garage attic roof space.
Electrical
Ample power, TV and telephone points throughout*
Low energy pendant light fittings
Low energy external light fitting/s provided at rear and door exits
Shaver socket in Bathroom, Shower room and en suite
Plug sockets will be finished in chrome to kitchen only*
Low energy downlights to kitchens, bathrooms, shower room and en suite*
Integrated Solar pv System with battery storage
Electrical sockets are vehicle charging points in garage
security & safety
Mains-wired smoke detectors in ground and upper hallways
Camera & Intercom for electric gate access at front door entrance
plumbing & heating
Central heating & hot water via energy efficient Mitsubishi Ecodan air source heat pump
Multi Zone system with programmable controls for ground and upper floors.
Under floor heating to ground floor within cement screed.
Radiators to upper floor with individual thermostatic control valves on radiators
windows & doors
Stylish composite front door
uPVC anthracite grey A rated double glazed windows
Locking uPVC windows
Composite front & rear doors
Garage
Stylish and secure electric garage door
Switchable lighting and power
Rear access door to garden.
Ample area for further storage within roof and external walls.
Housing of Solar pv Inverter, Battery Storage & ev charging point.
Externals
Monoblock driveways with slabbed Patio and footpaths areas.
Landscaped ‘Open Space’ within central courtyard.
Turfed front gardens
Rough raked and rotovated rear garden
1.8m screen fence at rear and between rear gardens where applicable
Outside cold water tap
Factors
An annual factors fee will be payable by all residents at Marine View. Please consult our Sales Advisor for full details
*Please consult with our sales team to discuss specification upgrades
Property Location
Similar Properties
Link-detached house For Sale Irvine Link-detached house For Sale KA11 Irvine new homes for sale KA11 new homes for sale Flats for sale Irvine Flats To Rent Irvine Flats for sale KA11 Flats to Rent KA11 Irvine estate agents KA11 estate agents



.png)