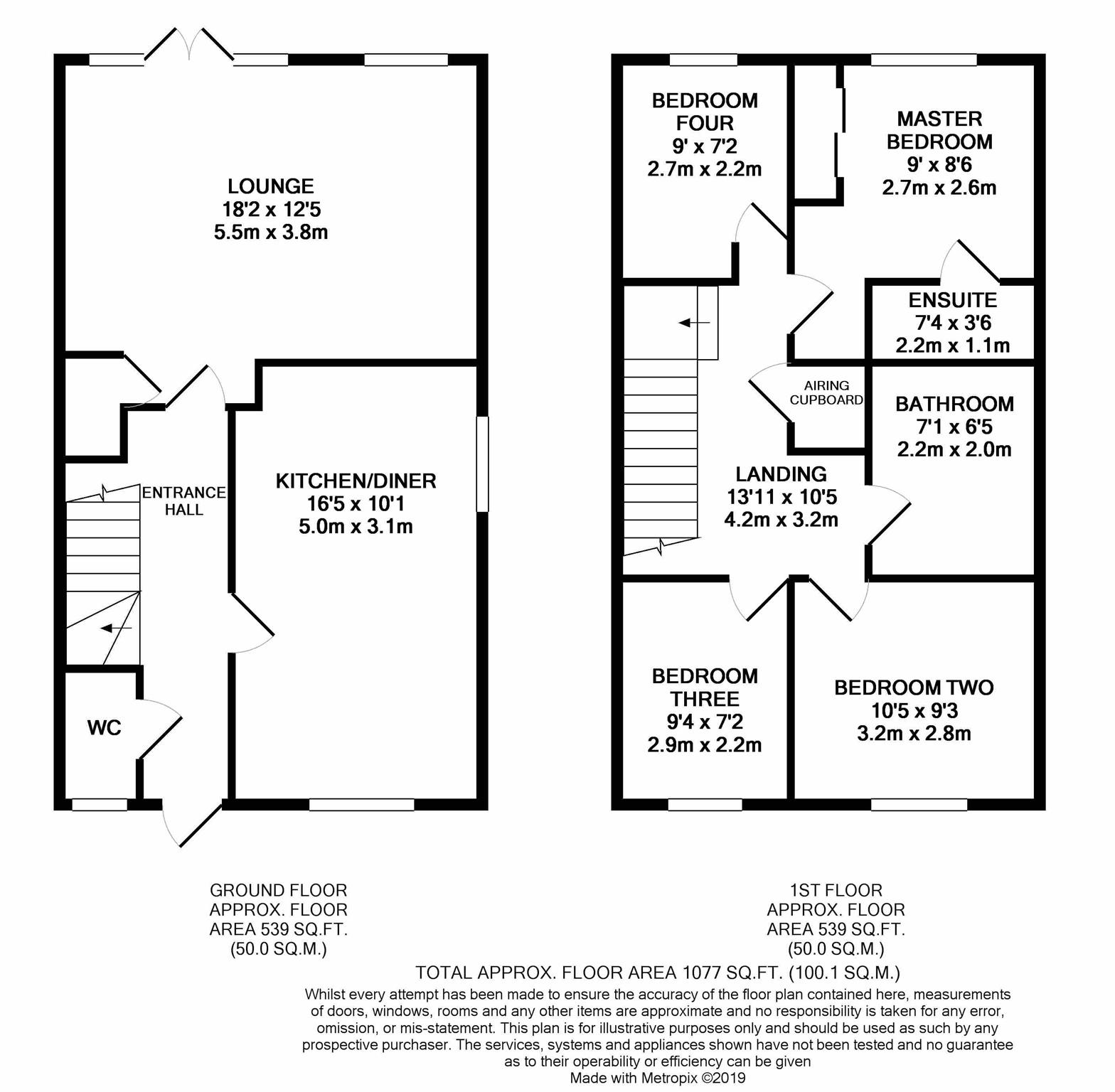4 Bedrooms Link-detached house for sale in The Rosary, Stoke Gifford, Bristol BS34 | £ 400,000
Overview
| Price: | £ 400,000 |
|---|---|
| Contract type: | For Sale |
| Type: | Link-detached house |
| County: | Bristol |
| Town: | Bristol |
| Postcode: | BS34 |
| Address: | The Rosary, Stoke Gifford, Bristol BS34 |
| Bathrooms: | 2 |
| Bedrooms: | 4 |
Property Description
The 'Mayford' is an immaculately presented, modern four bedroom link detached home nestled in the new Highbrook Park development. This new development is perfectly located for people needing good transport links to the M32, Ring Road and towards Filton. The current occupier has re-landscaped the garden making it both easily maintained and very aesthetically pleasing ! Also, to make life easier the current owner has purchased an additional two car parking spaces giving the home 3 off street car parking spaces + a garage. The layout consists of kitchen/diner, downstairs cloakroom, lounge, master bedroom with en-suite, three additional bedrooms and a contemporary bathroom.
Entrance Hall (1.14m x 5.00m)
Wood flooring, electric meter, radiator, telephone point, door to cloakroom.
Cloakroom (0.99m x 1.70m)
Double glazed window, low level w.C., wash hand basin, part tiled walls, radiator.
Lounge (5.54m x 3.78m)
Double glazed window, radiator, under stairs storage cupboard, wood flooring, television point, patio doors to rear garden.
Kitchen (5.00m x 3.07m)
Double glazed window, single drainer single bowl inset sink unit with cupboard under, range of wall and base units, laminate worktops, plumbing for washing machine and integrated dishwasher, gas hob, cooker hood, fitted electric oven, integrated fridge/freezer, radiator and tiled floor.
First Floor Landing
Airing cupboard housing gas fired boiler, radiator, access to loft.
Master Bedroom (2.59m x 2.74m)
Double glazed window, built in wardrobes, radiator.
Ensuite Shower Room (2.24m x 1.07m)
Shower cubicle, wash hand basin, low level w.C., part tiled walls, heated towel rail.
Bedroom Two (3.18m x 2.82m)
Double glazed window, radiator.
Bedroom Three (2.84m x 2.18m)
Double glazed window, radiator.
Bedroom Four (2.74m x 2.18m)
Double glazed window, radiator.
Bathroom (2.16m x 1.96m)
Panelled bath with shower over, wash hand basin, low level w.C., tiled walls, heated towel rail.
Garage (5.54m x 2.77m)
Single, up and over door, storage space, power and light.
Front Garden (4.60m x 3.71m)
Slate chippings, external light, railings.
Rear Garden (9.47m x 7.49m)
Wall, flower beds, gated side access, outside tap, external light, artificial grass, slate patio.
Property Location
Similar Properties
Link-detached house For Sale Bristol Link-detached house For Sale BS34 Bristol new homes for sale BS34 new homes for sale Flats for sale Bristol Flats To Rent Bristol Flats for sale BS34 Flats to Rent BS34 Bristol estate agents BS34 estate agents



.png)











