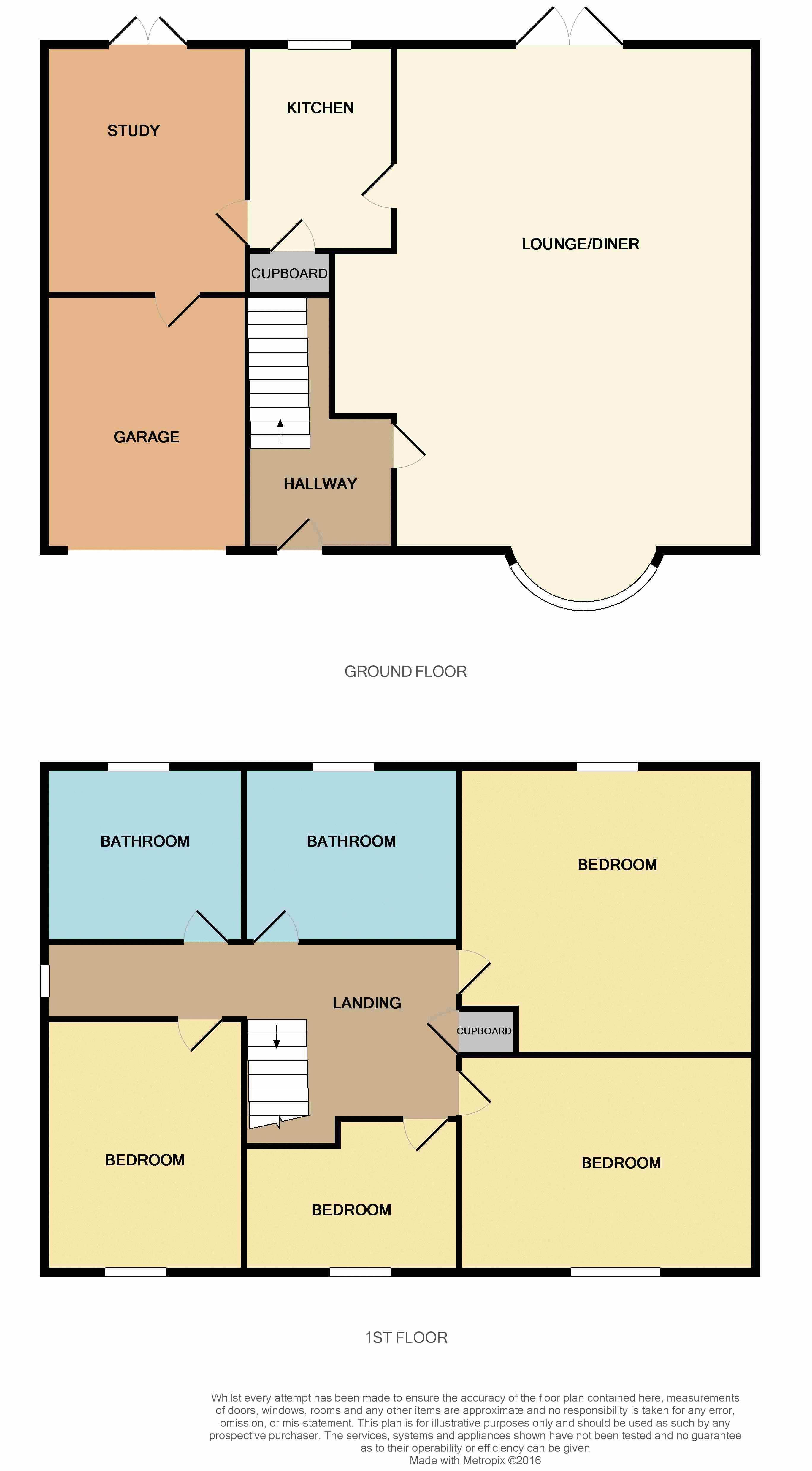4 Bedrooms Link-detached house for sale in Upper Shott, Cheshunt, Waltham Cross EN7 | £ 565,000
Overview
| Price: | £ 565,000 |
|---|---|
| Contract type: | For Sale |
| Type: | Link-detached house |
| County: | Hertfordshire |
| Town: | Waltham Cross |
| Postcode: | EN7 |
| Address: | Upper Shott, Cheshunt, Waltham Cross EN7 |
| Bathrooms: | 2 |
| Bedrooms: | 4 |
Property Description
** chain free & within catchment of desirable schools ** This stunning four bedroom link-detached house with superb kitchen also benefits from garage and ample off street parking, double glazed windows, study / playroom, gas central heating, shower room and bathroom and potential to extend further (stpp).
Entrance
The property is entered via UPVC door to: -
Entrance Porch
Double glazed window to side, storage cupboard and doors to: -
Living Room (28' 8'' x 12' 3'' (8.73m x 3.73m))
Double glazed bay window to front, TV point, coved ceiling, double glazed UPVC french doors to rear garden, attractive fire surround with coal effect gas fireplace and marble hearth and door to: -
Kitchen (12' 6'' x 7' 0'' (3.81m x 2.13m))
Double glazed window to rear, fitted with a range of wall and base units with roll top work surfaces over, incorporating sink unit with mixer tap, integrated double oven, grill, hob, extractor fan, plumbing for dishwasher, plumbing for washing machine, low level fridge/freezer, tiled flooring, tiled splash backs, inset lighting, under stairs storage cupboard and doors to: -
Sitting Room (12' 3'' x 7' 3'' (3.73m x 2.21m))
UPVC double glazed french doors to rear garden and door to garage, coved ceiling and dado rail.
First Floor Landing
Double glazed window to side, access to loft space, airing cupboard, coved ceiling an doors to to: -
Bedroom One (15' 9'' x 7' 3'' (4.80m x 2.21m))
Double glazed window to front, coved ceiling, TV point.
Shower Room
Double glazed window to rear, fitted with a three suite comprising low level W.C, vanity wash hand basin with mixer tap, and cupboard below, shower cubicle, vinyl flooring, fully tiled walls.
Bedroom Two (12' 4'' x 9' 5'' (3.76m x 2.87m))
Double glazed window to rear, fitted wardrobes, coved ceiling.
Bedroom Three (11' 4'' x 8' 4'' (3.45m x 2.54m))
Double glazed window to front, fitted wardrobes across one wall with recess for bed, coved ceiling.
Bedroom Four (8' 5'' x 6' 10'' (2.56m x 2.08m))
Double glazed window to front, coved ceiling, fitted wardrobes.
Bathroom
Double glazed window to rear, fitted with three piece suite comprising low level W.C, panel enclosed bath with mixer tap and hand held shower attachment, pedestal wash hand basin, vinyl flooring, fully tiled walls.
Exterior
Front Garden
Block paved providing off street parking.
Rear Garden
Approx. 50''
Mainly laid to lawn, patio area, side access gate leading to garden shed, additional garden shed, outside light and tap.
Garage
Up and over door with power and light connected.
Property Location
Similar Properties
Link-detached house For Sale Waltham Cross Link-detached house For Sale EN7 Waltham Cross new homes for sale EN7 new homes for sale Flats for sale Waltham Cross Flats To Rent Waltham Cross Flats for sale EN7 Flats to Rent EN7 Waltham Cross estate agents EN7 estate agents



.png)
