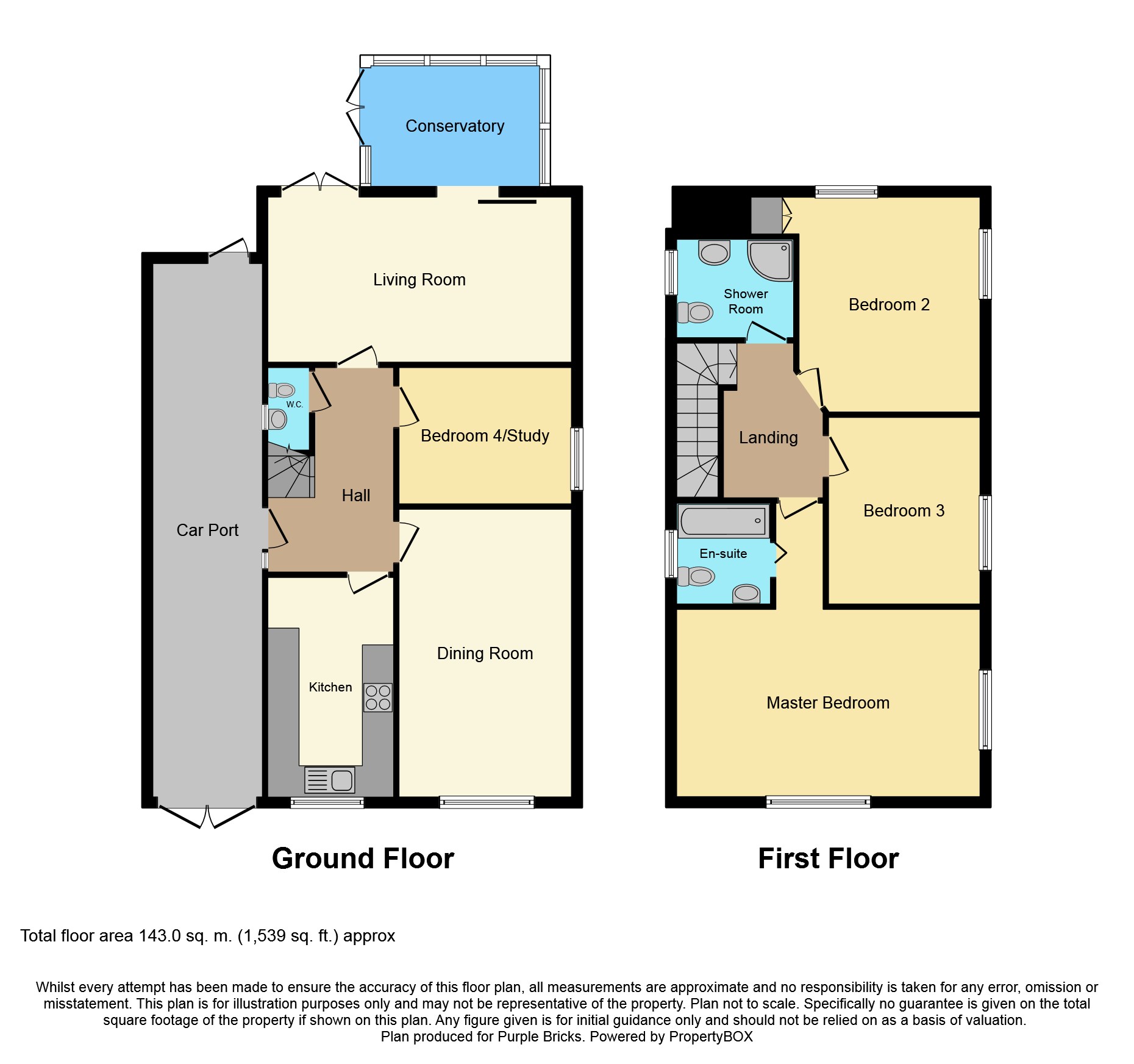3 Bedrooms Link-detached house for sale in Waverley Gardens, Rugeley WS15 | £ 325,000
Overview
| Price: | £ 325,000 |
|---|---|
| Contract type: | For Sale |
| Type: | Link-detached house |
| County: | Staffordshire |
| Town: | Rugeley |
| Postcode: | WS15 |
| Address: | Waverley Gardens, Rugeley WS15 |
| Bathrooms: | 1 |
| Bedrooms: | 3 |
Property Description
Purplebricks are delighted to bring this immaculate and extended 4 bedroom detached property with car port and conservatory to the market which is located in an elevated position, with outstanding views over rural Stafforshire, in a quiet residential area of Rugeley.
There are local amenities within walking distance of the property, the town centre is a short distance away and the larger town of Lichfield and Stafford are also within close proximity. Rugeley is well connected by both road and rail with a direct train to London making it an ideal location from which to commute. The town has good primary and secondary schools, supermarkets and restaurants as well as Cannock Chase which is a haven for leisure pursuits and nature lovers.
The internal accomodation is both spacious and contemporary, with a Living room, Dining Room, Fitted Kitchen, Large Master bedroom with Ensuite bathroom, three further bedrooms, spacious shower room, Guest WC, Conservatory, and large gardens,
**Viewing is highly recommended**
Entrance Hall
The property is accessed through a door at the side, in the car port, into a spacious entrance hall with stairs leading to first floor landing with useful under stair storage area, radiator, doors to the kitchen, W.C and downstairs reception rooms and fourth bedroom/study.
Kitchen
4.89m x 2.35m (16'0" x 7'8") -
A contemporary kitchen with matching wall and base units having work surfaces over, integrated fridge/freezer and dishwasher, and a Rangemaster Range style cooker.
Dining Room
Dining Room - 6.69m x 3.04m (21'11" x 9'11") - A good sized dining room, adjacent to the kitchen.
Bedroom Four / Study
3.01m x 2.85m (9'10" x 9'4") -
The ground floor fourth bedroom is currently used as a study, with fitted wardrobes and a window to the side aspect.
Living Room
5.48m x 2.73m (17'11" x 8'11") -
A light and airy Living room with French doors giving access to the rear garden, and tilt and slide patio doors into the conservatory.
There is a cast iron, electic free standing stove which creates a lovely feature in the room.
Conservatory
3.30m x 2.99m (10'9" x 9'9") -
Generous sized conservatory, with access to the rear garden.
Landing
The landing has a large skylight which provides the area with natural light and is an attractive feature.
Doors lead to the master bedroom, shower room and two further bedrooms.
Master Bedroom
5.29m x 4.48m (17'4" x 14'8") -
A spacious master bedroom with ensuite.
There is a window providing wonderful views of the nearby fields and countryside.
Master Bathroom
1.99m x 1.83m (6'6" x 6'0") -
Having a modern three piece white bathroom suite with oversized bath.
Bedroom Two
4.85m x 3.98m (15'10" x 13'0") -
The spacious and light second bedroom has a skylight providing natural light, fitted wardrobes and window to the the rear aspect.
Bedroom Three
3.26m x 2.48 (10'8" x 8'1")
Currently used as a dressing room.
Bathroom
2.43m x 2.21m (7'11" x 7'3") -
A modern fitted suite with corner shower cubicle, W.C and wash hand basin.
Car Port
11.01m x 2.39m (36'1" x 7'10") -
Extensive enclosed car port for secure off road parking for 2 vehicles and access at the rear to the garden.
Driveway
An extensive front lawn with mature beds and shrubs, along with ample off road parking on the driveway.
Side access via the enclosed car port to the rear garden.
Rear Garden
The elevated andestablished rear garden has several defined areas for sitting out and enjoying the garden. There is access at the rear to the woodland.
There is an area at the side of the property which provides additional seating or an ideal position for a shed or work room if required..
Landscaped patios and lawned areas with fantastic views.
Property Location
Similar Properties
Link-detached house For Sale Rugeley Link-detached house For Sale WS15 Rugeley new homes for sale WS15 new homes for sale Flats for sale Rugeley Flats To Rent Rugeley Flats for sale WS15 Flats to Rent WS15 Rugeley estate agents WS15 estate agents



.png)