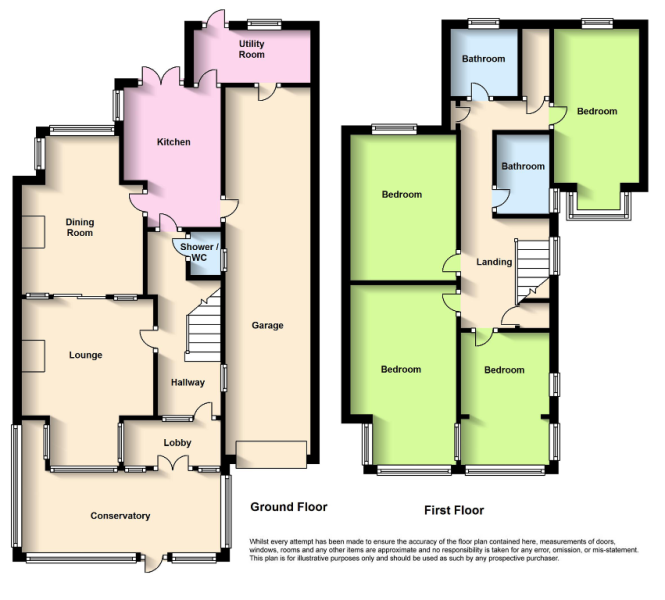4 Bedrooms Link-detached house for sale in West Parade, Worthing, West Sussex BN11 | £ 750,000
Overview
| Price: | £ 750,000 |
|---|---|
| Contract type: | For Sale |
| Type: | Link-detached house |
| County: | West Sussex |
| Town: | Worthing |
| Postcode: | BN11 |
| Address: | West Parade, Worthing, West Sussex BN11 |
| Bathrooms: | 0 |
| Bedrooms: | 4 |
Property Description
A rare opportunity to acquire a spacious four double bedroom residence in this highly sought after seafront location along West Parade, Worthing.
The stylish and spacious double glazed conservatory offers a bright entrance to this spacious and attractively presented property, further doors lead to an impressive entrance hall with access to all main ground floor rooms. The spacious living room features a wide bay window with Southerly views to the promenade, minster style fireplace, glazed doors to the dining room, comprehensive kitchen/breakfast room with door to the utility room and access to the triple length garage, ground floor shower room/wc.
The second floor has four double bedrooms, three of which feature direct sea views, two family style bathrooms and access via a staircase to a very spacious loft area with sea views.
Outside the long private drive leads to the triple length garage with remote up and over door. There is an attractive sunken garden to the front of the property and an area of lawn and patio to the rear.
6 West Parade is superbly located in this highly sought after seafront location with spectacular views across the promenade to the English Channel beyond. The property is within half a mile of Worthing town centre with an excellent and comprehensive range of shopping facilities and restaurants.
Council Tax Band F: £2,198.30 2014/2015
Ground Floor
sealed unit double glazed door
spacious south facing conservatory
22' 11'' x 8' 2'' (7m x 2.51m) 22'11 x 8'2
entrance porch
spacious entrance hall
ground floor cloaks/shower room
spacious living room
18' 11'' x 13' 11'' (5.78m x 4.26m) 18'11 x 11'5
spacious dining room
17' 10'' x 12' 4'' (5.45m x 3.78m) 17'10 x 12'4
comprehensive kitchen/breakfast room
18' 11'' x 11' 5'' (5.79m x 3.5m) 18'11 x 11'5
utility room
10' 7'' x 4' 9'' (3.24m x 1.45m) 10'7 x 4'9
First Floor
first floor landing
bedroom one
19' 2'' x 10' 10'' (5.86m x 3.32m) 19'2 x 10'10
bedroom two
13' 11'' x 12' 4'' (4.26m x 3.77m) 13'11 x 12'4
bedroom three
16' 2'' x 9' 6'' (4.95m x 2.91m) 16'2 x 9'6
bedroom four
13' 9'' x 9' 1'' (4.22m x 2.78m) 13'9 x 9'1
family bathroom
second family bathroom
Second Floor
Stairs To Spacious Loft Area
Property Location
Similar Properties
Link-detached house For Sale Worthing Link-detached house For Sale BN11 Worthing new homes for sale BN11 new homes for sale Flats for sale Worthing Flats To Rent Worthing Flats for sale BN11 Flats to Rent BN11 Worthing estate agents BN11 estate agents



.png)


