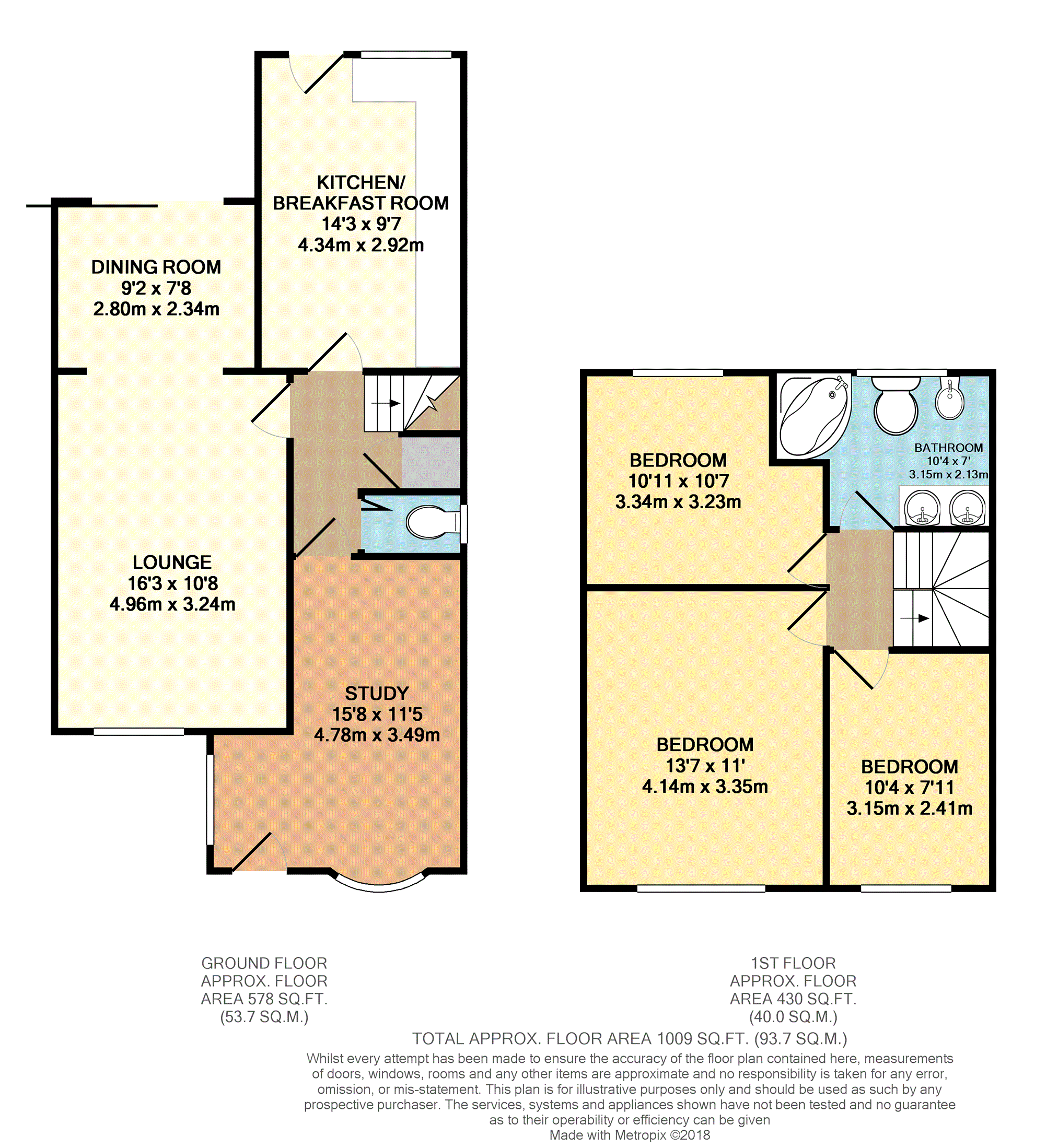3 Bedrooms Link-detached house for sale in Westmorland Avenue, Nuneaton CV10 | £ 190,000
Overview
| Price: | £ 190,000 |
|---|---|
| Contract type: | For Sale |
| Type: | Link-detached house |
| County: | Warwickshire |
| Town: | Nuneaton |
| Postcode: | CV10 |
| Address: | Westmorland Avenue, Nuneaton CV10 |
| Bathrooms: | 1 |
| Bedrooms: | 3 |
Property Description
A three bedroomed family home which is situated in this popular location that is close to local amenities and the transport network. The property benefits from gas central heating, double glazing, a converted garage and off road parking.
The family accommodation briefly comprises; study, lounge, dining room, breakfast kitchen, guest WC. To the first floor are three well proportioned bedrooms and the bathroom.
The property is offered with vacant possession and no upward chain. Viewing is recommended.
Study
15'8" x 11'5" max.
Radiator, tiled flooring, coving to ceiling and double glazed window to front elevation.
Inner Hall
Under stairs storage cupboard, radiator and stairs rising to first floor landing.
Guest W.C.
WC and double glazed window to side elevation.
Lounge
16'3" x 10'8"
Fireplace with gas fire, coving to ceiling, radiator, dado rail, laminate flooring, double glazed window to front elevation and archway into dining room.
Dining Room
9'2" x 7'8"
Radiator, coving to ceiling, laminate flooring and double glazed patio door to rear elevation.
Kitchen/Breakfast
14'3" x 9'7"
A range of matching eye and base level units with inset one and a half bowl sink unit with mixer tap above, built in gas hob with filter hood above, built in electric oven, plumbing for dish washer, built in washing machine, door to rear garden and double glazed window to rear elevation.
First Floor Landing
Storage cupboard, access to loft void and double glazed window to side elevation.
Bedroom One
13'7" x 11'
Built in wardrobes, radiator and double glazed window to front elevation.
Bedroom Two
10'11" x 10'7" max.
Radiator and double glazed window to rear elevation.
Bedroom Three
10'4" x 7'11"
Radiator and double glazed window to front elevation.
Bathroom
10'4" x 7'8" max.
Suite to comprise; corner bath with shower over, vanity unit with inset 'his and hers' wash hand basins, WC, bidet, radiator and double glazed window to rear elevation.
Outside
To the front is a block paved driveway providing off road parking and a small lawn.
To the rear is a block paved patio with steps leading to a crushed slate area with a gravel path leading to a small decked sitting area. There is also a brick store with power.
Property Location
Similar Properties
Link-detached house For Sale Nuneaton Link-detached house For Sale CV10 Nuneaton new homes for sale CV10 new homes for sale Flats for sale Nuneaton Flats To Rent Nuneaton Flats for sale CV10 Flats to Rent CV10 Nuneaton estate agents CV10 estate agents



.png)