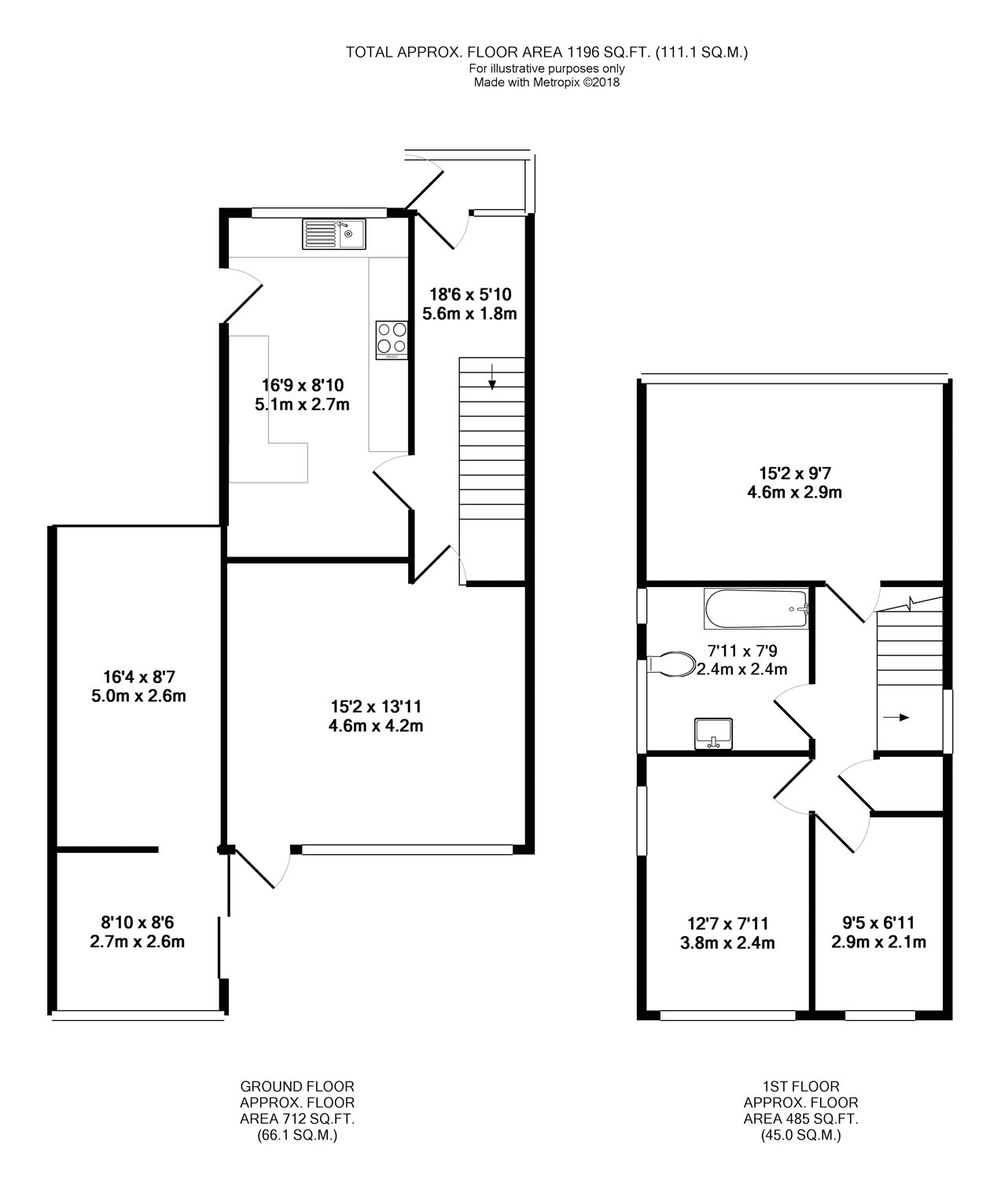3 Bedrooms Link-detached house for sale in Westover Rise, Westbury-On-Trym, Bristol BS9 | £ 425,000
Overview
| Price: | £ 425,000 |
|---|---|
| Contract type: | For Sale |
| Type: | Link-detached house |
| County: | Bristol |
| Town: | Bristol |
| Postcode: | BS9 |
| Address: | Westover Rise, Westbury-On-Trym, Bristol BS9 |
| Bathrooms: | 1 |
| Bedrooms: | 3 |
Property Description
This well presented three bedroom link detached family home is positioned within a quiet cul-de-sac and offers extensive views over Westbury-on-Trym. The ground floor accommodation comprises entrance porch leading to welcoming hallway, modern kitchen breakfast room to front and lounge diner to rear overlooking and providing access to a 14m landscaped family garden, there is also a conservatory / garden room which provides pedestrian access to single garage. To the first floor there are three family sized bedrooms, contemporary family bathroom, further benefits include private driveway providing off-street parking, double glazing throughout and gas central heating. The property is situated within close proximity to Westbury-on-Trym C of E, St Ursula’s, Bristol Free School, shops and amenities of Westbury-on-Trym village and good access to the M4 and M5 motorway networks.
Entrance Porch
Double glazed windows and doors and main front door with obscured glazed inset leading to hallway.
Hallway (18' 6" x 5' 10" (5.64m x 1.79m))
(to maximum points)(incorporating stairwell)
Obscured glazed windows to front, coving, one radiator, access to two understairs storage cupboards, stairs to first floor and doors to ground floor rooms.
Lounge Diner (15' 2" x 13' 11" (4.62m x 4.23m))
Double glazed windows and doors to rear overlooking and providing access to garden, coving, fireplace to chimney breast with hearth, television point and radiator.
Kitchen Breakfast Room (16' 9" x 8' 10" (5.1m x 2.69m))
Dual aspect double glazed window to front, obscured double glazed door to side, a quality fitted modern kitchen with a range of matching wall and base units with laminate worktop surfaces over, stainless steel one and a half bowl sink and drainer unit with mixer tap over, tiled splashbacks, ample power points, integral four ring gas hob with extractor canopy over, integral electric oven, plumbing for washing machine and dishwasher, space for tumble dryer, space for upright fridge freezer, overhang breakfast bar, one radiator and tiled flooring.
First Floor Landing
Double glazed window to side, loft hatch providing access to loft, coving, airing cupboard housing Worcester boiler and doors to first floor rooms.
Bedroom One (15' 2" x 9' 7" (4.63m x 2.93m))
Double glazed window to front, coving, built-in wardrobe and additional fitted storage and radiator.
Bedroom Two (12' 7" x 7' 11" (3.84m x 2.42m))
Dual aspect double glazed windows to rear and side and radiator.
Bedroom Three (9' 5" x 6' 11" (2.88m x 2.11m))
Double glazed window to rear and radiator.
Family Bathroom (7' 11" x 7' 9" (2.42m x 2.37m))
Obscured double glazed windows to side, quality fitted modern bathroom suite comprising panel bath with centralised taps and wall mounted shower attachment over with hinged glass shower screen, low level WC, wash hand basin with vanity unit surround and mixer tap over, heated towel rail, tiled to all wet areas and extractor fan.
Conservatory / Garden Room (8' 10" x 8' 6" (2.68m x 2.58m))
Dual aspect double glazed windows to side and rear with sliding patio doors leading to garden, pitched polycarbonate roof, light, power and opening to single garage.
Single Garage (16' 4" x 8' 7" (4.97m x 2.62m))
Up and over garage door to front, light and power.
Rear Garden
A delightful landscaped family garden measuring approximately 14m in length, patio area adjacent to the rear of the property ideal for outside table and chairs, the rest of the garden is mainly laid to lawn with an abundance of plants tree and shrubs throughout, fence panel boundaries to side and rear and fixed sun awning to rear of the property.
Front Of Property
Driveway providing off-street parking which runs down the side of the property leading to single garage, the rest of the garden is mainly laid to lawn, plants and shrubs to borders and access to the property via porch or kitchen door.
Property Location
Similar Properties
Link-detached house For Sale Bristol Link-detached house For Sale BS9 Bristol new homes for sale BS9 new homes for sale Flats for sale Bristol Flats To Rent Bristol Flats for sale BS9 Flats to Rent BS9 Bristol estate agents BS9 estate agents



.gif)











