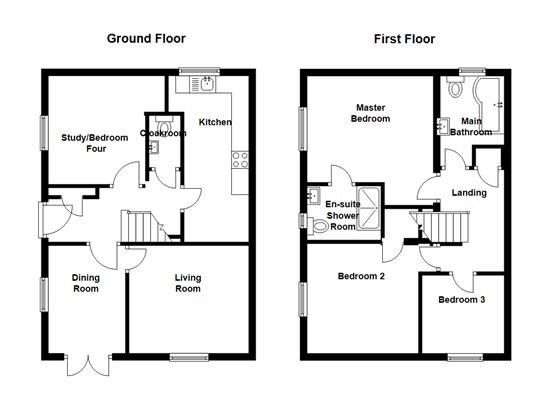3 Bedrooms Link-detached house for sale in Whimbrel Avenue, Portishead BS20 | £ 345,000
Overview
| Price: | £ 345,000 |
|---|---|
| Contract type: | For Sale |
| Type: | Link-detached house |
| County: | Bristol |
| Town: | Bristol |
| Postcode: | BS20 |
| Address: | Whimbrel Avenue, Portishead BS20 |
| Bathrooms: | 0 |
| Bedrooms: | 3 |
Property Description
Situated in a tucked away location in Port Marine this link detached property offers versatile accommodation with three generous bedrooms, three reception rooms, superb decorations and an enclosed garden with astro turf, driveway, single garage behind double gated access. The ground floor comprises entrance hall with tiled flooring, cloakroom and storage, 15ft fitted kitchen, lounge, study/bedroom 4 and a dining room with French doors. The first floor comprises landing with airing cupboard, master bedroom with newly fitted tiled en-suite shower room, two further bedrooms and a fantastic main bathroom with tiled finishing's and spotlights. There is also gas central heating, double glazing and no onward chain. EPC C.
Ground floor
entrance hall
A canopy roof provides shelter over the main entrance door, external carriage security light, slate tiled flooring, storage space under the stairs, double radiator, 13 step staircase and spindling to the first floor, built in cupboard housing electrics.
Living room
11' 5" x 10' 3" (3.48m x 3.12m)
Comprising double glazed window overlooking the main garden, double radiator, Door leading to the dining room.
Dining room
7' 0" x 10' 3" (2.13m x 3.12m)
Created from the living room which is now arranged as two receptions, double glazed side window and French doors open onto the main garden, wood effect flooring, radiator.
Study/bedroom four
9' 8" x 10' 2" (2.95m x 3.10m) Maximum Measurements
Originally the dining room and now this room has a range of uses, double glazed window, wood effect flooring, radiator.
Kitchen
6' 5" widening to 8" 6" x 15' 10" (1.96m x 4.83m)
An excellent size and fitted with a range of cream fronted units complimented with matching work surfaces, tiled splash backs and slate tiled flooring. Comprising base and eye level cupboards, drawers, wine rack, built in electric hob, gas hob and extractor hood, plumbed for dishwasher and washing machine, stainless steel sink and mixer set tap, space for a large style fridge/freezer, double radiator, extractor, double glazed window and wall mounted boiler.
First floor
master bedroom
14' 8" narrowing to 9' 8" x 12' 1" (4.47m x 3.68m)
Double size bedroom with double glazed window, wood effect flooring, radiator and door to en-suite.
En-suite shower room
Stunning en-suite which has recently been re-designed and fitted with stylish tiled finishing's, tiled flooring, spotlights, chrome heated towel rail and double glazed window. Comprising walk in double size shower with glass screen and waterfall effect shower with additional shower head, low level wc, vanity unit with wash hand basin and cupboards under.
Bedroom two
10' 5" x 10' 7" (3.17m x 3.23m)
Double size bedroom with double glazed window, built in storage/wardrobe, radiator, wood effect flooring.
Bedroom three
7' 8" x 7' 5" (2.34m x 2.26m)
Single size bedroom with double glazed window, radiator and wood block flooring.
Main bathroom
The main family bathroom has also been re designed and fitted to an extremely high standard with stylish tiled finishing's to the walls and flooring, spotlights, chrome heated towel rail and fitments plus a wall mounted mirror fronted cabinet. Comprising p-shaped bath with waterfall effect shower above, additional shower head and glass screen, pedestal wash hand basin with mixer set tap, low level wc, double glazed window.
Main garden
28' 0" x 20' 0" (8.53m x 6.10m)
The measurements include the driveway which provides parking for one car, access to the garage and accessed via double wooden swing out gates. The garden has been designed to offer low maintenance and safety. Enclosed by brick walling and fencing, astro turf and paved patio, one step down to the driveway parking, security lighting.
Single garage
10' 0" x 16' 6" (3.05m x 5.03m)
Up and over door, storage in the roof, accessed from the driveway.
Property Location
Similar Properties
Link-detached house For Sale Bristol Link-detached house For Sale BS20 Bristol new homes for sale BS20 new homes for sale Flats for sale Bristol Flats To Rent Bristol Flats for sale BS20 Flats to Rent BS20 Bristol estate agents BS20 estate agents



.png)





