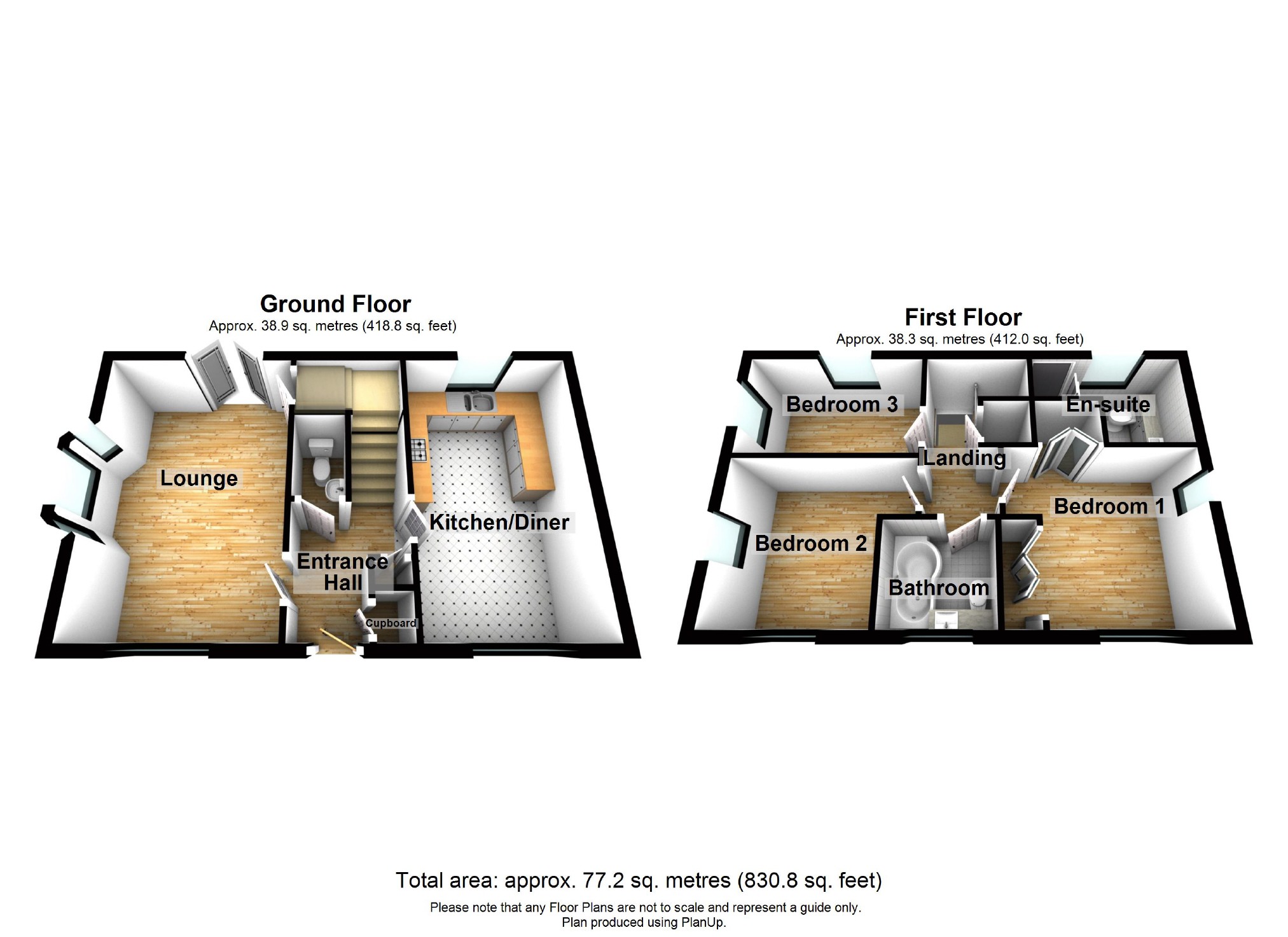3 Bedrooms Link-detached house for sale in Whitehose Lane, Stevenage, Herts SG1 | £ 385,000
Overview
| Price: | £ 385,000 |
|---|---|
| Contract type: | For Sale |
| Type: | Link-detached house |
| County: | Hertfordshire |
| Town: | Stevenage |
| Postcode: | SG1 |
| Address: | Whitehose Lane, Stevenage, Herts SG1 |
| Bathrooms: | 2 |
| Bedrooms: | 3 |
Property Description
A Well Presented Three Bedroom Link Detached Family Home Situated The Very Heart Of The Continually Popular Great Ashby Area Of Stevenage, With A Great Range Of Local Amenities Including Catchment For Round Diamond Primary School. The Property Itself Offers Good Size Accommodation Through Including A Generous Size Lounge, Spacious Kitchen/Diner, Downstairs Cloakroom, Modern Bathroom & En-Suite, Additionally The Property Benefits Significantly From solar panels Which Generates A Regular Income. Early viewing reccommended!
Entrance Hallway
Entrance via a composite door with inset crescent window light, single panel radiator, built in coat cupboard, an additional cupboard space housing electric fuse box and consumer units along with meters for solar panels, coving to the ceiling LED inset lighting and a wall mounted thermostat control, doors to all ground floor accommodation.
Downstairs Cloakroom
Comprising of a close coupled WC with chrome push button flush, hand wash basin with chrome mixer tap, single panel radiator, tile splash back and extractor fan.
Kitchen/Diner (15'8''x 9'3'' (4.78m x 2.82m))
A spacious dual aspect kitchen/diner fitted with a good selection of Pear wood effect wall, base and drawer units, square edge work tops with a stainless steel one and half bowl sink and drainer with chrome mixer tap over, under counter space for a washing machine, space for vertical fridge freezer, an integrated stainless steel electric oven, a four ring stainless steel gas hob with a stainless steel chimney style cooker hood over, LED inset lighting, tile effect vinyl flooring, a wall mounted gas boiler housed in a unit matching the kitchen, tiled splash backs, UPVC double glazed window to both front and rear aspects, double panelled radiator and ample space for dining table.
Lounge (15'9''x 10'5'' (4.80m x 3.18m))
A UPVC double glazed window to the front aspect and a large angle bay UPVC double glazed window to the side aspect, single panel radiator, coving to the ceiling, a built in under stairs storage cupboard, UPVC double glazed French doors allowing access to the rear garden.
Stairs Leading To First Floor Landing
With the stairs mid way, a UPVC double glazed window to the rear aspect, LED inset lighting, coving to the ceiling, smoke alarm, and a built in storage cupboard housing hot water system.
Bedroom 1: (10'4''x 9'5'' (3.15m x 2.87m))
A good size double bedroom with two UPVC double glazed windows to the front and side aspects, two sets of double width built in wardrobes, single panel radiator and coving to the ceiling.
En-Suite
Fitted with a fully enclosed shower cubicle wall mounted mains driven shower, hand wash basin with chrome mixer tap and a concealed WC with chrome push button flush both set with in a modern white gloss vanity unit with wood effect vanity shelf, partially tiled walls, single panel radiator, frosted UPVC double glazed window, inset lighting, vinyl flooring and an electric shaving power.
Bedroom 2: (9'1''x 8'8'' (2.77m x 2.64m))
The second double bedroom with two UPVC double glazed windows to the front and side aspects, single panel radiator and coving to the ceiling.
Bedroom 3: (10'9''x 6'4'' (3.28m x 1.93m))
A good size single bedroom with two UPVC double glazed windows to the rear and side aspects, single panel radiators and coving to the ceiling
Bathroom
Fitted with a p-shaped panel surround bath with side mounted chrome mixer tap, hand wash basin with chrome mixer tap and a concealed WC with chrome push button flush both set with in a modern white gloss vanity unit with wood effect vanity shelf, partially tiled walls, single panel radiator, frosted UPVC double glazed window, inset lighting, slate effect vinyl flooring and an electric shaving power.
Rear Garden
A private walled rear garden, with a small central lawn a mix of surrounding paved and shingle terrace areas, external tap and lighting, gated rear access and door giving access to the garage.
Garage & Drive
Situated to the rear of the garden, the garage consists of an up and over door, power points and lighting, eaved storage and a door giving access to the rear garden. To the front of the garage there is a block paved drive for one car.
Additional Notes
The current vendor has had solar panel fitted, of which are owned by him and would be passed on to the future owners, these generate a regular income through selling remaining energy back to eon energy. If You would like more information on this the vendor has kindly supplied us with a break down and is available in the office.
These particulars are believed to be correct but their accuracy is not guaranteed. They do not constitute any part of an offer or contract and no responsibility is taken for any error, omission or statement in these particulars by geoffrey matthew estates Ltd. Please note that any Floor Plans are not to scale and represent a guide only.
Property Location
Similar Properties
Link-detached house For Sale Stevenage Link-detached house For Sale SG1 Stevenage new homes for sale SG1 new homes for sale Flats for sale Stevenage Flats To Rent Stevenage Flats for sale SG1 Flats to Rent SG1 Stevenage estate agents SG1 estate agents



.png)

