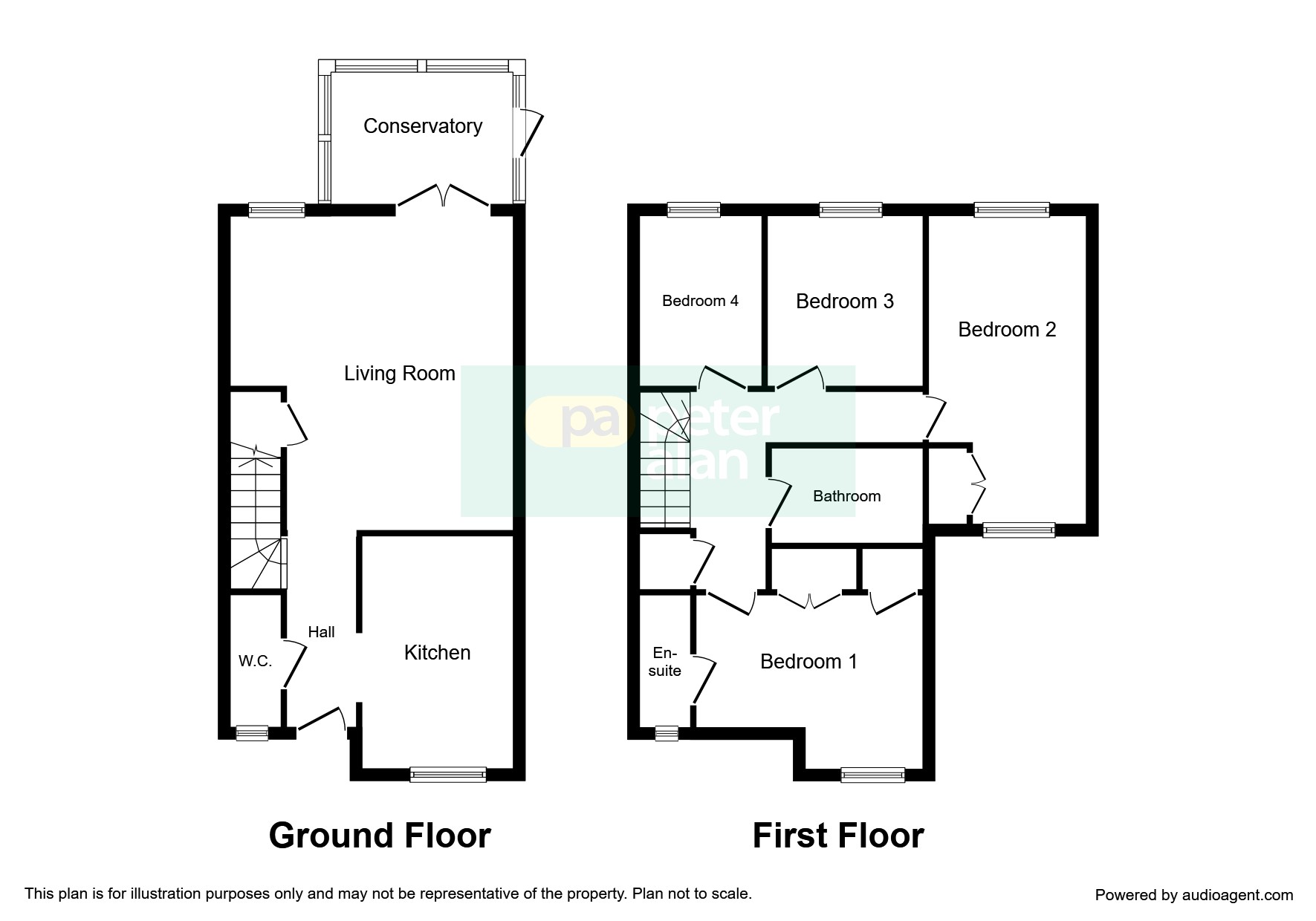4 Bedrooms Link-detached house for sale in Woodland View, Church Village, Pontypridd CF38 | £ 230,000
Overview
| Price: | £ 230,000 |
|---|---|
| Contract type: | For Sale |
| Type: | Link-detached house |
| County: | Rhondda Cynon Taff |
| Town: | Pontypridd |
| Postcode: | CF38 |
| Address: | Woodland View, Church Village, Pontypridd CF38 |
| Bathrooms: | 3 |
| Bedrooms: | 4 |
Property Description
Summary
An exceptionally well proportions four bedroom family home in the highly requested St David's Manor Development in Church Village. With off road parking, an integral garage, master bedroom plus en suite shower room plus conservatory this property is the ideal family home! Call us today!
Description
Peter Alan is delighted to present to the market this four bedroom semi-detached family home in the highly regarded St David's Manor Development in Church Village. The property is located just a short driving distance to the Church Village Bypass offering easy access to both the M4 corridor and the A470 making an ideal property for commuters. A number of shops, schools and local amenities are also close at hand and not to mention the highly regarded catchments for yg Garth Olwg comprehensive school.
Inside this well-proportioned property you will find: Entrance Hallway, Cloakroom, Kitchen, and a Spacious Lounge with space for table and chairs if desired, and French doors that lead into a good size Conservatory.
To the first floor are Four double Bedrooms plus Family Bathroom. The Master Bedroom benefits from En suite Shower Room and a Range of Built in Wardrobes.
Outside is a driveway which leads to a single garage and open plan front garden laid to lawn. An enclosed garden is to the rear and commences decking off the Conservatory with the rest being laid to lawn.
Entrance Hallway
Enter into hallway. Access to cloakroom, kitchen/breakfast room and living room. Staircase leading to first floor.
Cloakroom
Fitted with two piece suite comprising WC and wash hand basin. Obscure window to front.
Kitchen 11' 11" x 7' 10" ( 3.63m x 2.39m )
Fitted with a modern range of base and eye level units with contrasting worktops over. Electric double oven, gas hob with hood over. Inset sink unit plus drainer. Space for fridge/ freezer, washing machine and dishwasher. Space for table and chairs. Window to front.
Living Room 16' 9" x 14' 9" ( 5.11m x 4.50m )
French doors leading to conservatory. Window to rear. Understairs storage cupboard.
Conservatory 10' 11" x 7' 7" ( 3.33m x 2.31m )
Window to rear and side. Double doors leading to rear garden.
Landing
Access to all first floor rooms.
Master Bedroom 11' 3" x 9' 5" ( 3.43m x 2.87m )
Built in triple wardrobe. Window to front. Access to en suite shower room.
En Suite Shower Room
Fitted with three piece bathroom suite comprising shower, WC and wash hand basin. Obscure window to front.
Bedroom Two 16' 10" x 8' 2" ( 5.13m x 2.49m )
Built in double wardrobe. Window to front and rear.
Bedroom Three 8' 10" x 8' 2" ( 2.69m x 2.49m )
Window to rear.
Bedroom Four 8' 10" x 6' 4" ( 2.69m x 1.93m )
Window to rear.
Bathroom
Fitted with three piece suite comprising bath, WC and wash hand basin.
Outside
Driveway to the front leading to single integral garage. Lawned front garden with paved pathway leading to front door. An enclosed rear garden offering a combination of both decked and Lawned areas with fence surround.
Council Tax
E
Schools And Catchments
Welsh Primary School - ygg Garth Olwg
English Primary School - Llanilltud Faerdref
Welsh Secondary School - yg Garth Olwg
English Secondary School - Bryncelynnog
Property Location
Similar Properties
Link-detached house For Sale Pontypridd Link-detached house For Sale CF38 Pontypridd new homes for sale CF38 new homes for sale Flats for sale Pontypridd Flats To Rent Pontypridd Flats for sale CF38 Flats to Rent CF38 Pontypridd estate agents CF38 estate agents



.png)
