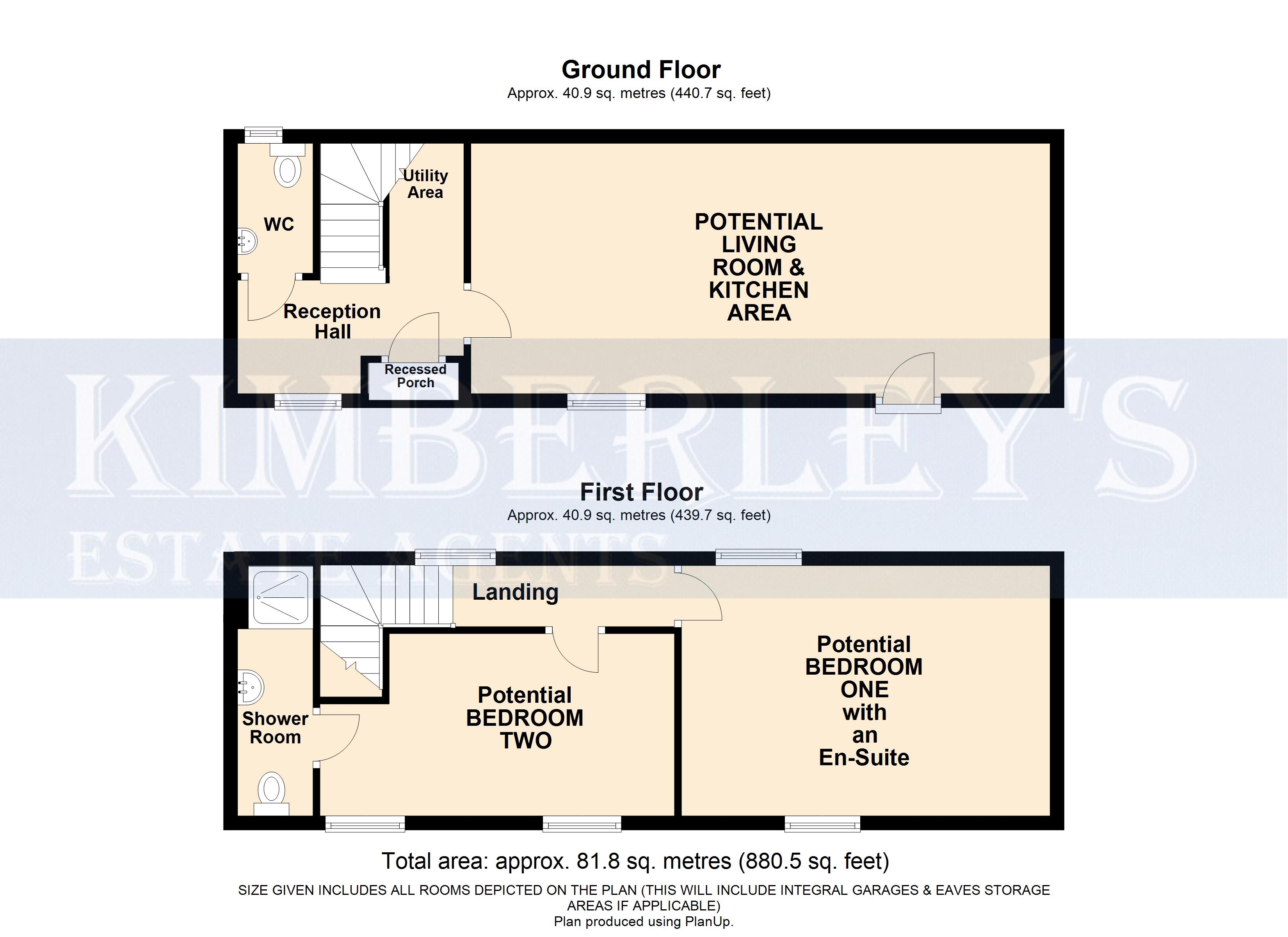2 Bedrooms Link-detached house for sale in Worcester Road, Ledbury HR8 | £ 175,000
Overview
| Price: | £ 175,000 |
|---|---|
| Contract type: | For Sale |
| Type: | Link-detached house |
| County: | Herefordshire |
| Town: | Ledbury |
| Postcode: | HR8 |
| Address: | Worcester Road, Ledbury HR8 |
| Bathrooms: | 0 |
| Bedrooms: | 2 |
Property Description
We are delighted to offer for sale this unique opportunity to buy this grade 2 listed period property that was 'ledbury art place', but now has full planning Consent that has been enforced to create a spacious (880sq feet approx.) two double bedroom town cottage. Works have already commenced (with Building controls knowledge) to create the Cottage; and this is an exceptionally convenient location for Ledbury's comprehensive amenities!
Overall this property deserves nothing less than an internal inspection.
Mwl 1477
the property comprises as follows (dimensions stated are approx.):
Entrance Via Recessed Porch leading to a part glazed door leading to:
Reception hall 10' 6" x 9' 0" (3.2m x 2.74m) 10'6'' x 9'0''max. & 5'3''min. Depth offering: Front aspect double glazed window, power points and two ceiling light points, Staircase to First Floor and opening to a:
Utility area With worktop and a fitted sink.
Doors from Hall Area to:-
cloakroom/W.C 5' 10" x 3' 10" (1.78m x 1.17m) With rear aspect single glazed window; fitted 'White' suite comprising: Low–level W.C. And a wash basin with cold tap plus an electric water heater. Finally, a ceiling light point.
Potential open plan living & kitchen area 27' 0" x 11' 8" (8.23m x 3.56m) Currently offering a front aspect double glazed window and a part double glazed door to the Courtyard Garden & Parking Area. Room features: Power points, ceiling light points, modern mcb & rcd Consumer Unit and meter plus a fitted 'Belfast' sink with cold water tap.
From hall Staircase to the
landing 17' 0" x 2' 9" (5.18m x 0.84m) With rear aspect single glazed window; some exposed timbers, ceiling light point and doors leading to:-
superb potential main bedroom 17' 2" x 11' 8" (5.23m x 3.56m) Having front and rear aspect single glazed windows; power points, some exposed timbers, ceiling light points and currently some fitted base and wall units plus worktop area and a fitted 'Belfast' sink with cold water tap. N.B. Scope to create an En-suite!
Bedroom two 17' 0" x 8' 7" (5.18m x 2.62m) Having two single glazed windows; some exposed timbers, power points and ceiling light point/s and door to:
En-suite shower room 11' 6" x 3' 6" (3.51m x 1.07m) With fitted 'White' suite comprising: Low–level close coupled W.C., a wash hand basin, shower tray with electric shower over, some exposed timbers, and a ceiling light point.
Outside The property has a Courtyard garden and parking area and we advise your early inspection.
Tenure This is understood to be freehold, but, needs to be checked by the buyers Solicitor.
Services Mains Electricity, Water and Drainage connected.
(Mains Gas available nearby)
viewing via kimberley's Estate Agents.
Tel: Or agents note 1 We have not tested the systems, services or appliances; therefore we cannot confirm them to be free from defects, or in good working order. Prospective purchasers are advised to satisfy themselves of their condition prior to committing to a purchase.
Agents note 2 The property is grade 2 Listed and situated within a conservation area.
N.B. Sizes stated are approx. And measured wall to wall. If you require measurements for any purpose, we recommend that you measure the relevant areas.
Property Location
Similar Properties
Link-detached house For Sale Ledbury Link-detached house For Sale HR8 Ledbury new homes for sale HR8 new homes for sale Flats for sale Ledbury Flats To Rent Ledbury Flats for sale HR8 Flats to Rent HR8 Ledbury estate agents HR8 estate agents



.png)