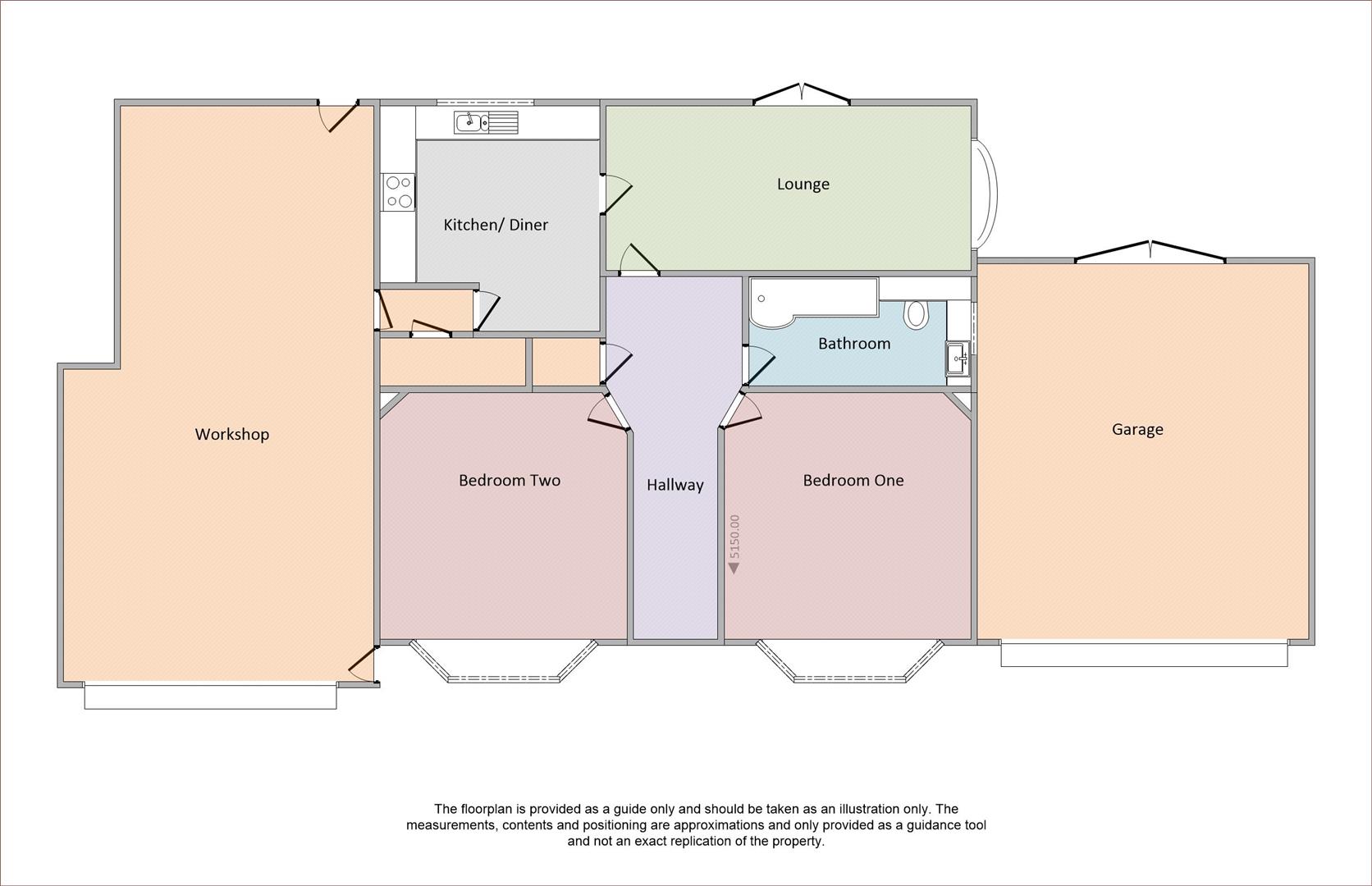0 Bedrooms Lodge for sale in Middleton Road, Oswestry SY11 | £ 240,000
Overview
| Price: | £ 240,000 |
|---|---|
| Contract type: | For Sale |
| Type: | Lodge |
| County: | Shropshire |
| Town: | Oswestry |
| Postcode: | SY11 |
| Address: | Middleton Road, Oswestry SY11 |
| Bathrooms: | 0 |
| Bedrooms: | 0 |
Property Description
**must be seen** no onward chain** Richmond Harvey are pleased to present this two bedroom detached bungalow to the market. The property benefits from a sought after location and in close proximity of Oswestry town centre. This flexible accommodation boasts Two Bedrooms, Bathroom, Spacious Lounge, Kitchen Diner, Extensive Garage/ Workshop to one side and double garage to the other, gas central heating, double glazing throughout, Private driveway and gardens to the front and rear. Viewings are highly recommended to appreciate this property's location, accommodation and presentation. EPC Rating D. No onward chain.
Description
This property benefits from a sought after location and in close proximity of Oswestry town centre. This flexible accommodation boasts Two Bedrooms, Bathroom, Spacious Lounge, Kitchen Diner, Extensive Garage/ Workshop to one side and double garage to the other, gas central heating, double glazing throughout, Private driveway and gardens to the front and rear. Viewings are highly recommended to appreciate this property's location, accommodation and presentation.
Location
Oswestry is a popular market town enjoying shopping facilities which serve the day to day needs of the area. Oswestry also gives easy access to the A5 trunk road, with links to Shrewsbury and Telford to the south and Chester and the Wirral to the north. There is also a main line railway station at Gobowen, about 3 miles distance.
Approach
With stone walling to the boundary the property is approached through timber double gates, onto a graveled driveway with shrubs and conifer hedging at the border. The accommodation can be seen with workshop & garage on either side with full width tiled conopy and entrance door to;
Entrance Hallway
UPVC double glazed entrance door with original quarry tiled flooring, radiator, picture rail, coving to ceiling, telephone point, access to loft room, storage cupboard. Doors to:
Bedroom One (3.3m xx 3.8m into bay (10'9" xx 12'5" into bay))
UPVC double glazed bay window to the front, original feature fireplace, picture rail, coving to ceiling and fitted carpet.
Bedroom Two (3.3m x 3.8m into bay (10'9" x 12'5" into bay))
UPVC double glazed bay window to the front, original feature fireplace, picture rail, coving to ceiling, fitted carpet.
Loft Room
Accessed via loft ladder from Hallway, with uPVC double glazed window to the front, radiator, telephone point, built in wardrobe, airing cupboard and door access into roof space.
Bathroom (2.8m x 1.8m (9'2" x 5'10"))
With a white suite comprising of 'P' shaped panelled bath with 'Mira' electric shower over and glass screen, vanity unit including wash basin and W.C, combined radiator and chrome heated towel rail, large mirror, majority tiled walls, vinyl flooring and down lighting to ceiling.
Lounge (3.0m x 5.1m (9'10" x 16'8"))
UPVC double glazed window to the side and uPVC double glazed French doors to the patio and rear garden, feature fireplace with gas fire, tiled inset and hearth and wooden surround, picture rail, coving to ceiling, radiator, television and satellite points. Door to:
Kitchen/Diner (4.1m x 2.8m (13'5" x 9'2"))
Fitted with a range of cream wall, base and cupboard units with matching work surface over, inset stainless steel one and a half bowl sink with mixer tap and tiled splash backs, space for cooker with extractor over, washing machine and under counter fridge, uPVC double glazed window to the rear, quarry tiling to floor, down lighting and coving to ceiling. Door to:
Rear Lobby
With access to storage cupboard, quarry tiled flooring, electric fuse point and door to:
Large Workshop/ Garage (4.7m x 10.4m (15'5" x 34'1"))
With up and over door and timber entrance door to the front, concrete flooring, power and lighting supplied, telephone point, electric fuse point and door to rear garden.
Garage (5.2m x 5.4m (17'0" x 17'8"))
Roller shutter door to the front, power supplied, concrete flooring, garden tap and double door access to the rear.
Rear Garden
Mainly laid to lawn with raised patio area with rivet paving and decorative brick edging with steps leading onto the lawn, further gravelled area with seating for relaxing, two sheds, one 6' x 4' the other 8' x 10' on a concrete base. Specimen trees to the outer edge of the lawn with low maintenance graveled shrub border, timber fencing and brick wall identifying the boundary to the property.
Directions
From Oswestry town centre proceed down Salop Road and turn left the at the crossroads (by the Holy Trinity Church) onto Middleton Road. Proceed over the mini roundabout and continue until the property is found on the right hand side identified by our agency board.
Property Location
Similar Properties
Lodge For Sale Oswestry Lodge For Sale SY11 Oswestry new homes for sale SY11 new homes for sale Flats for sale Oswestry Flats To Rent Oswestry Flats for sale SY11 Flats to Rent SY11 Oswestry estate agents SY11 estate agents



.png)