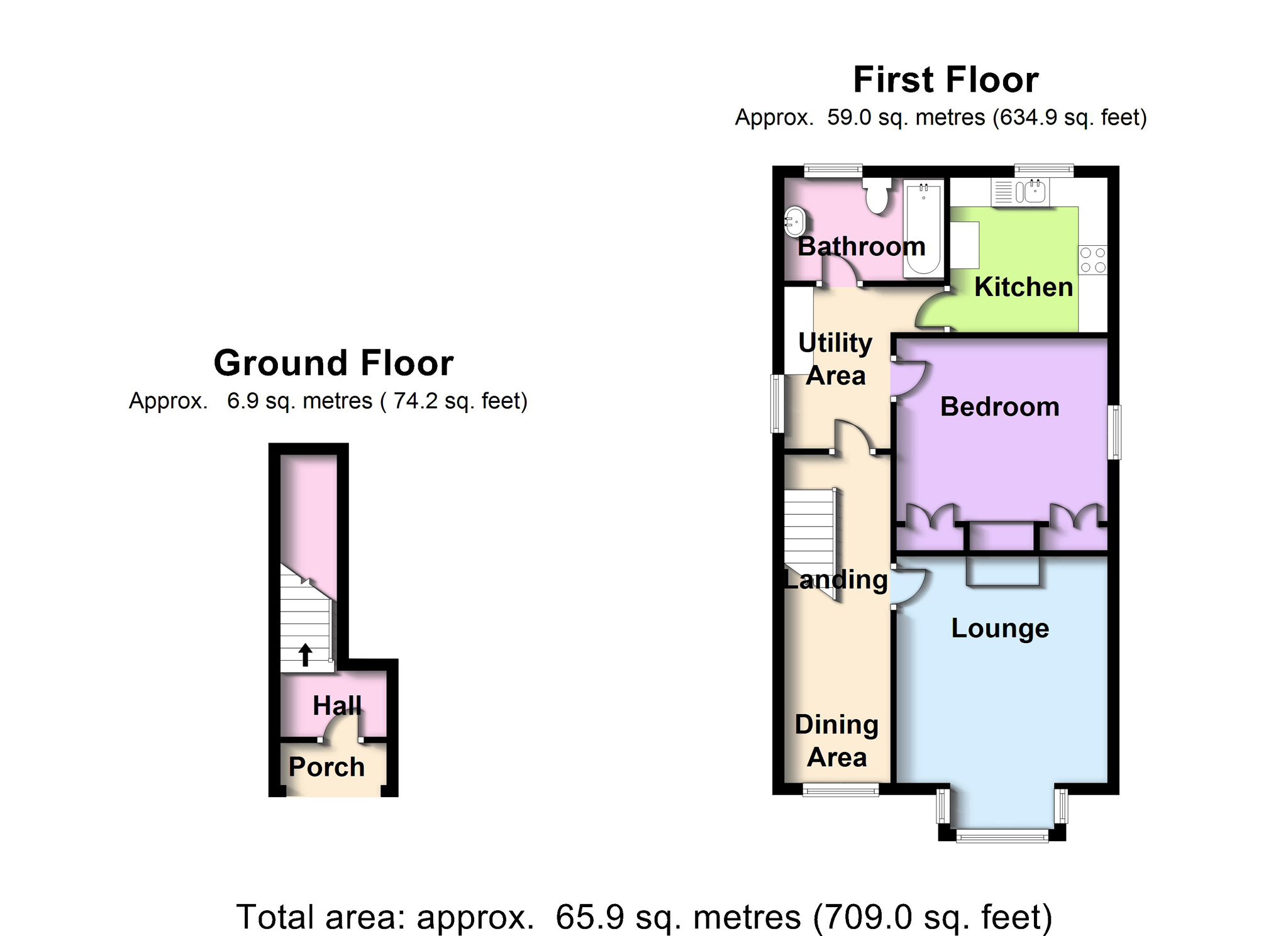1 Bedrooms Maisonette to rent in High Path Road, Guildford, Surrey GU1 | £ 254
Overview
| Price: | £ 254 |
|---|---|
| Contract type: | To Rent |
| Type: | Maisonette |
| County: | Surrey |
| Town: | Guildford |
| Postcode: | GU1 |
| Address: | High Path Road, Guildford, Surrey GU1 |
| Bathrooms: | 1 |
| Bedrooms: | 1 |
Property Description
Overview
House Network Ltd are delighted to present this first floor maisonette available from the 13th March with spacious living accommodation in a detached period property. The property has wonderful natural light and is well laid out with a small dining area separate to the stunning reception room.
The property has its own private porch and entrance via the original front door of the house leading to a hall with stairs to the large landing. From here you can access the reception room, double bedroom, and inner hallway that is currently used as a utility area, which then leads to a modern bathroom, and fitted kitchen. The main reception room has an open real fire (yearly chimney checks).
High Path Road is a popular and sought after residential road with easy links to Guildford town center via local bus (end of road) or bike or car. At the top of the road are the beautiful Surrey Hills with stunning walks to the local villages.
Within 7 minutes walk, there is an M&S food shop, post office, superb Indian restaurant and a wonderful gourmet pub.
The property measures approximately 709 sq ft.
There are no hidden fee's and no agency fees as this is direct with the owner. 6 week deposit with 1 months' rent.
Bills not included: Gas, Electricity, Water, Council Tax, TV, Internet
Yearly gas and boiler checks as standard.
Viewings via House Network Ltd.
Porch
Tiled flooring, open plan, entrance door with stained glass.
Hall
Radiator, parquet flooring with hanging space, carpeted stairs first floor landing.
Utility Area 9'1 x 6'7 (2.78m x 2.00m)
Single glazed sash window to side, radiator, parquet flooring, coving to ceiling, access to loft, storage cupboard with built-in fridge/freezer, door with stained glass.
Bathroom
Fitted with three piece suite comprising panelled bath with separate shower over and glass screen, wash hand basin and close coupled WC, tiled surround, obscure single glazed sash window to rear, heated towel rail, wooden flooring, picture rail, door with stained glass.
Kitchen 8'11 x 8'10 (2.72m x 2.70m)
Fitted with a matching range of base and eye level units with worktop space over, 1+1/2 bowl stainless steel sink unit with single drainer and mixer tap, wall mounted boiler serving heating system and domestic hot water, new washing machine, built-in eye level oven, built-in four ring ceramic hob with extractor hood over, double glazed sash window to rear, radiator, tiled flooring, coving to ceiling with factory lagged hot water tank.
Bedroom 11'11 x 11'10 (3.63m x 3.61m)
Secondary glazed sash window to side, fireplace, two wardrobes, radiator, fitted carpet, picture rail, two double doors.
Lounge 12'0 x 11'10 (3.65m x 3.61m)
Secondary glazed sash window to front, two windows to side, fireplace set in Victorian style surround and cast- iron, two radiators, fitted carpet, picture rail, coving to ceiling.
Landing / Dining Area
Secondary glazed sash window to front, radiator, fitted carpet.
Outside
small front entrance garden area and garage to the rear.
Property Location
Similar Properties
Maisonette To Rent Guildford Maisonette To Rent GU1 Guildford new homes for sale GU1 new homes for sale Flats for sale Guildford Flats To Rent Guildford Flats for sale GU1 Flats to Rent GU1 Guildford estate agents GU1 estate agents



.png)







