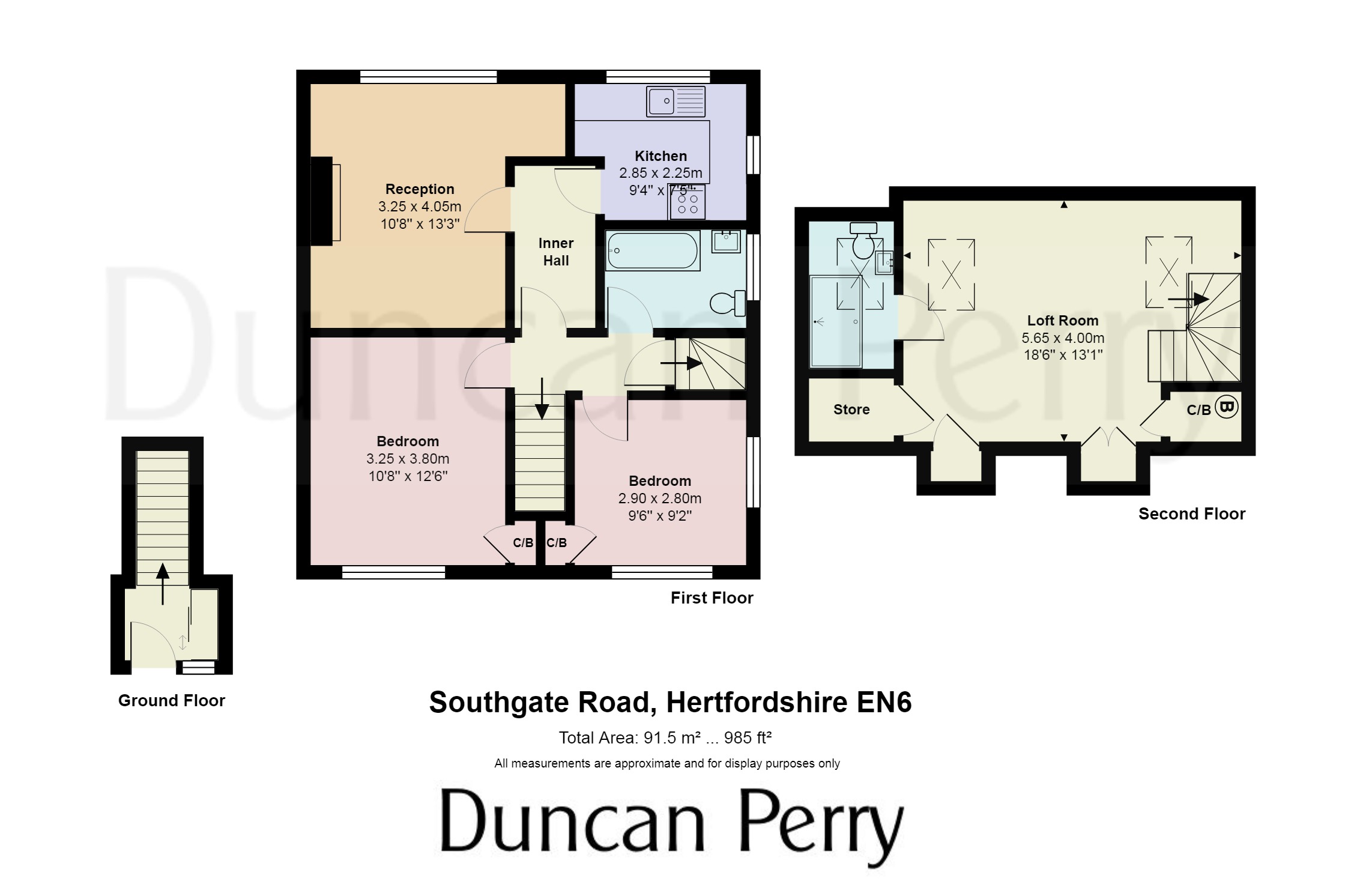2 Bedrooms Maisonette to rent in Southgate Road, Potters Bar EN6 | £ 288
Overview
| Price: | £ 288 |
|---|---|
| Contract type: | To Rent |
| Type: | Maisonette |
| County: | Hertfordshire |
| Town: | Potters Bar |
| Postcode: | EN6 |
| Address: | Southgate Road, Potters Bar EN6 |
| Bathrooms: | 1 |
| Bedrooms: | 2 |
Property Description
We are pleased to offer for sale this fully refurbished first floor maisonette which offers spacious and versatile living accommodation. Conveniently situated with easy access to High Street and M25 the property features modern fitted kitchen and bathroom, two double bedrooms, large loft room and generous rear garden.
Composite part glazed front door with obscure glass panel to side opening into:
Entrance lobby Spotlights to ceiling. Shelf with storage cupboard below which houses gas and electricity meter. Straight flight stairs rising to first floor.
Landing area Spotlights to ceiling. Doorway through to inner hallway with double radiator and doorway through to:
Lounge 13' 3" x 10' 9" (4.04m x 3.28m) Coving and spotlights to ceiling. Double glazed window to rear. Open fireplace with wood surround with wood burning "pot belly" stove. Slate hearth.
Kitchen 9' 4" x 7' 4" (2.84m x 2.24m) Fitted with a range of white hi gloss wall, drawer and base units. Solid wood working surfaces. Tiled splash back. Integrated bosch electric oven and four ring ceramic hob. Stainless steel extractor over hob. Space for washing machine. Space for fridge/freezer. Stainless steel sink with mixer tap. White double glazed window to rear and to side. Laminate flooring.
Bathroom 7' 9" x 5' 5" (2.36m x 1.65m) Fitted with a white bathroom suite comprising of bath with mixer tap and shower attachment. Glazed pivoting shower screen. Sink set within vanity unit with storage cupboards below. Mixer tap. Top flush w.C. Part tiled walls. Chrome heated towel rail. Obscure glass double glazed window to side.
Bedroom one 12' 6" x 10' 7" (3.81m x 3.23m) Coving to ceiling. Double radiator. Double glazed window to front. Storage cupboard.
Bedroom two 9' 6" x 9' 2" (2.9m x 2.79m) With double glazed window to front and to side. Double radiator and storage cupboard.
Loft room 18' 7" x 13 (into eaves)' (5.66m x 3.96m) From the landing there is turn flight set of stairs leading to second floor loft room. Spotlights to ceiling. Two velux style windows to rear. Solid wood flooring. Single radiator and upright stainless steel panel radiator. Eaves storage with one providing access to cupboard that houses the Worcester Bosch combination boiler and also the consumer unit.
Rear garden 86 (circa)' x 31' (26.21m x 9.45m) Via the side of the property there is a gravelled pathway that leads to the rear garden. Fully enclosed.
Property Misdescriptions Act
As Agents we have not tested any apparatus, equipment, fixtures, fittings and so cannot verify that they are in working order or fit for the purpose. Before viewing a property, do please check with us as to its availability, and also request clarification or information on any points of particular interest to you, to save you any possible wasted journeys.
Property Location
Similar Properties
Maisonette To Rent Potters Bar Maisonette To Rent EN6 Potters Bar new homes for sale EN6 new homes for sale Flats for sale Potters Bar Flats To Rent Potters Bar Flats for sale EN6 Flats to Rent EN6 Potters Bar estate agents EN6 estate agents



.png)






