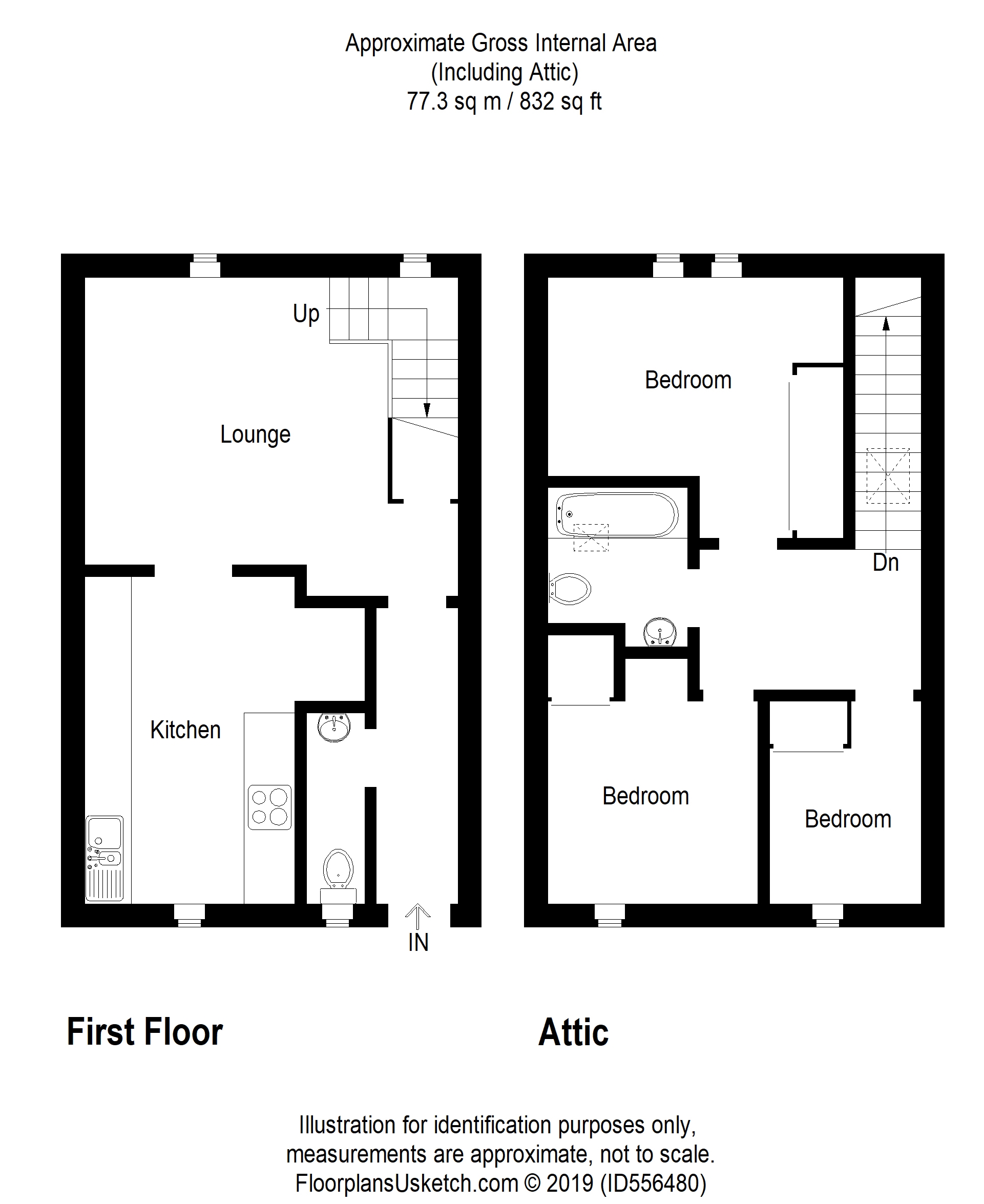3 Bedrooms Maisonette for sale in 13A Park Street, Hawick TD9 | £ 70,000
Overview
| Price: | £ 70,000 |
|---|---|
| Contract type: | For Sale |
| Type: | Maisonette |
| County: | Scottish Borders |
| Town: | Hawick |
| Postcode: | TD9 |
| Address: | 13A Park Street, Hawick TD9 |
| Bathrooms: | 0 |
| Bedrooms: | 3 |
Property Description
A well-presented three bedroom, first and second floor maisonette set in a popular residential location providing ideal family accommodation.
Location: Ideally located in the ever popular 'Terraces' area of Hawick, just a short distance from the town centre and all other facilities with the benefit of the countryside on the door step. Trinity Primary, Drumlanrig Primary and Hawick High School are only a short walk away, offering a high degree of primary and secondary education. Hawick boasts a variety of shops and recreational pursuits such as an 18-hole golf course with popular Clubhouse, offering bar and restaurant amenities, rugby, tennis, horse riding, countryside walks and fishing. The surrounding Border towns are easily accessible as are Edinburgh, Newcastle and Carlisle. Tweedbank is only 17 miles and offers a rail link to Edinburgh, ideal for city commuters. The 'Millers Knowes', an expansive grassy area with playpark popular with families and walkers, is also a short distance from the property.
Description: An external stone staircase leads up to the front door which opens into the first-floor hallway. There is a wc on this floor which has a stained-glass window to the front and is fitted with a wash hand basin and wc. From the hall a 15-pane glass door leads into the lounge which is a bright, well-proportioned room with two windows to the rear and has a fireplace with wooden mantlepiece and an electric fire. From the lounge, double glass panel doors open into the dining kitchen which has a window to the front and is fitted with a good range of wall and floor units with black worktops providing ample workspace. There is an electric oven, gas hob, dishwasher, stainless steel cooker hood, and a fridge freezer. There is a breakfast bar and a dining table and chairs and the central heating boiler is located in the kitchen. From the lounge a staircase, which has a storage cupboard below, leads to the upper floor landing. Bedroom one is a spacious double bedroom with a window to the rear and has fitted wardrobes with mirrored doors and an additional cupboard providing ample shelf and hanging space. Bedroom two is another double bedroom with a window to the front and has a fitted wardrobe with mirrored doors providing shelf and hanging space. Bedroom three is a single bedroom with a window to the front. The bathroom has a skylight and is fitted with a white three-piece suite comprising a bath with mains shower over and glass shower screen, a wash hand basin and wc.
Outside: The property has the benefit of a detached single garage providing private parking, as well as further ample on-street parking to the front. There is also a secure fenced garden to the rear, mainly laid to lawn which receives all of the morning sunshine.
Room sizes:
Lounge: 4.75m x 4.58m
Dining Kitchen: 4.23m x 3.07m
Bedroom One: 3.74m x 3.34m
Bedroom Two: 3.18m x 2.72m
Bedroom Three: 3.19m x 1.98m
Bathroom: 2.09m x 1.72m
Viewing
By appointment with Geo & Jas Oliver, W.S.
Property Location
Similar Properties
Maisonette For Sale Hawick Maisonette For Sale TD9 Hawick new homes for sale TD9 new homes for sale Flats for sale Hawick Flats To Rent Hawick Flats for sale TD9 Flats to Rent TD9 Hawick estate agents TD9 estate agents



.png)