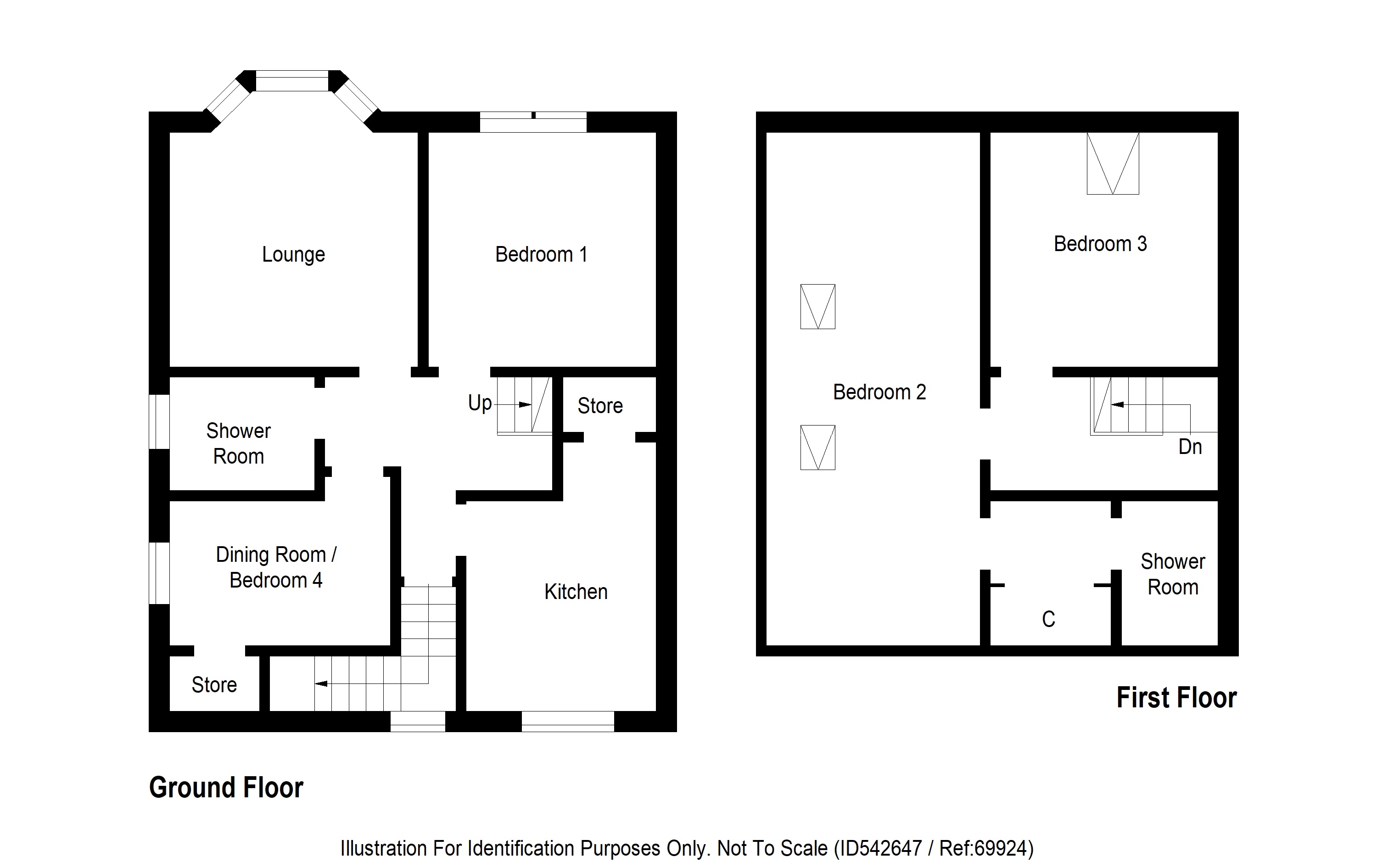4 Bedrooms Maisonette for sale in 15 High Road, Port Bannatyne, Isle Of Bute PA20 | £ 150,000
Overview
| Price: | £ 150,000 |
|---|---|
| Contract type: | For Sale |
| Type: | Maisonette |
| County: | Argyll & Bute |
| Town: | Isle of Bute |
| Postcode: | PA20 |
| Address: | 15 High Road, Port Bannatyne, Isle Of Bute PA20 |
| Bathrooms: | 2 |
| Bedrooms: | 4 |
Property Description
Location & Description
This 4 bed upper maisonette apartment is like a Tardis offering superb accommodation over two levels making it an ideal family home or a home for sharing with family and friends. The property is presented in walk-in condition, enjoys many traditional features including cornicing, stained glass window, doors and deep skirting boards. Enjoying a great location, 15 High Road is within walking distance of the seafront, woodland walk, a general store, a post office/coffee shop and has public transport on its doorstep.
The accommodation is entered at the side via double glazed storm doors accessing the private internal staircase which has a beautiful stained glass window and further internal door to T shaped hallway. Spacious hallway with cornice detail and stairs to upper floor. Magnificent bay window lounge with partial sea/hill views, well finished fireplace with log burning stove, cornice detail, centre rose and a shelved press cupboard ideal for storing logs. Impressive dining kitchen with a range of white high gloss units, eye level double oven, integrated fridge/freezer, dishwasher and washing machine with ample space for table and chairs and a large storage cupboard. Generously proportioned master bedroom with twin aspect windows to the front and a shelved press cupboard. The dining room has a window to the side and a large walk-in cupboard making an ideal wardrobe should this room be utilised as a fourth bedroom. Well presented shower room with double shower cubicle, mains operated shower, WC, wash hand basin with a window to the side.
The accommodation provided on the upper floor is quite simply fantastic space and has been extremely well designed and finished. Bedroom two is exceptionally spacious and light with two large velux windows and a “chilling out” space to sit and relax. The dressing area is off the bedroom and has fitted mirrored wardrobes. The en-suite bathroom is bathed in natural light from the velux window and consists of a shower cubicle, electric shower, wash hand basin and WC with a tiled floor. Bedroom three is also a generous double bedroom with a window overlooking the rooftops opposite.
The property further benefits from double glazing, gas central heating, log burning stove, shared patio area with bespoke bbq, shared drying green, exclusive garden area, two outbuildings and a garden shed. Shared entrance with exclusive stone chipped driveway providing off street parking.
Measurements
T Shaped Hallway Bedroom Two 3.708 x 8.142m
Lounge 6.388 x 4.688m Dressing Area 1.557 x 1.878m
Kitchen 3.559 x 4.868m En-suite Shower 1.643 x 2.539m
Master Bedroom 4.300 x 4.813m Bedroom Three 3.518 x 3.971m
Dining Room/Bed 4 3.152 x 4.006m
Shower Room 1.655 x 2.635m
Council Tax – Band B Energy Rating is Band C
Whilst we endeavour to make these particulars as accurate as possible, they do not form part of any contract or offer nor are they guaranteed. Measurements are approximate. If there is any part of these particulars that you find misleading or simply wish clarification on any point, please contact our office immediately where we will endeavour to assist you in any way possible.
Property Location
Similar Properties
Maisonette For Sale Isle of Bute Maisonette For Sale PA20 Isle of Bute new homes for sale PA20 new homes for sale Flats for sale Isle of Bute Flats To Rent Isle of Bute Flats for sale PA20 Flats to Rent PA20 Isle of Bute estate agents PA20 estate agents



.png)


