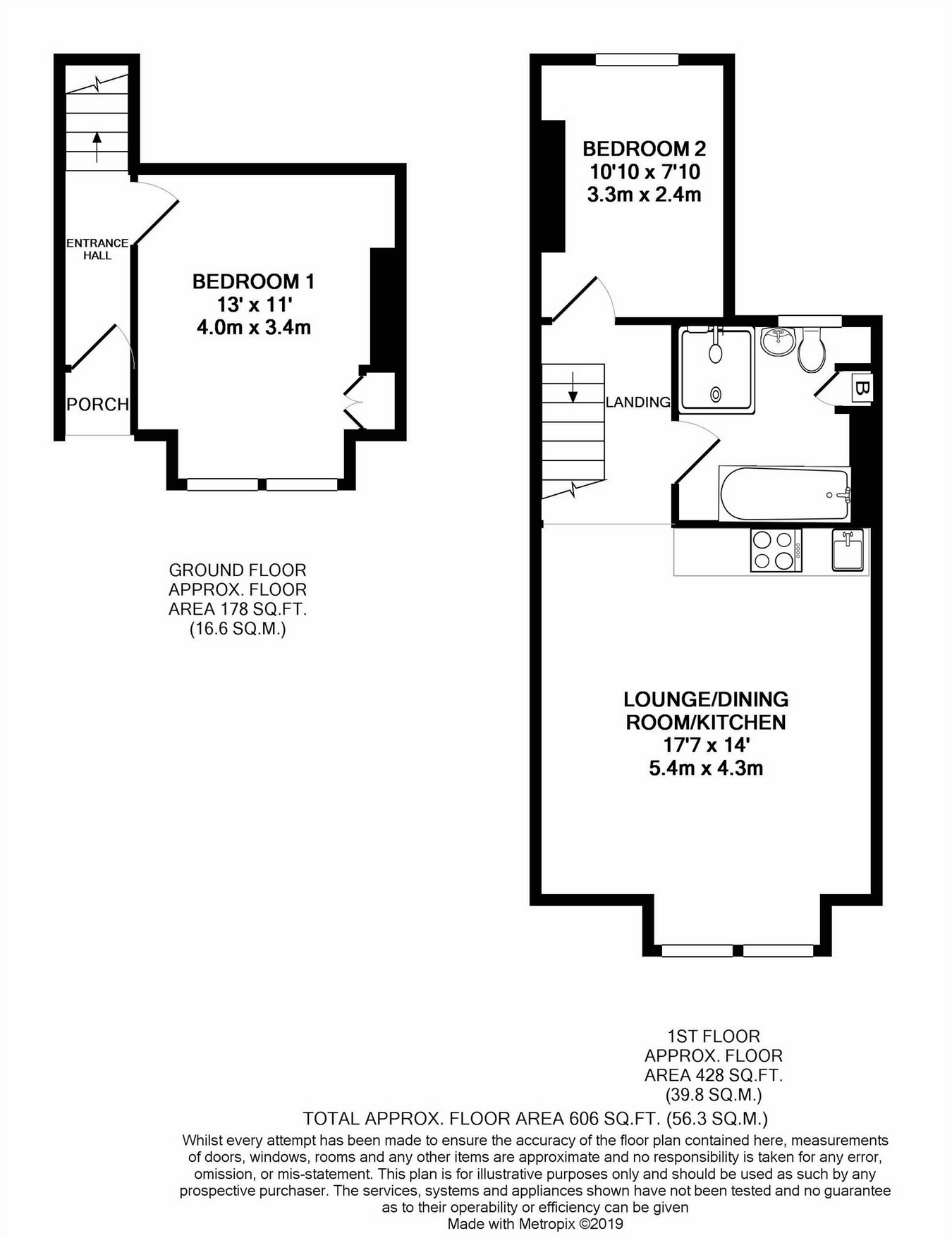2 Bedrooms Maisonette for sale in 16A Buckhurst Avenue, Sevenoaks, Kent TN13 | £ 325,000
Overview
| Price: | £ 325,000 |
|---|---|
| Contract type: | For Sale |
| Type: | Maisonette |
| County: | Kent |
| Town: | Sevenoaks |
| Postcode: | TN13 |
| Address: | 16A Buckhurst Avenue, Sevenoaks, Kent TN13 |
| Bathrooms: | 0 |
| Bedrooms: | 2 |
Property Description
A centrally positioned well proportioned 2 bedroom maisonette located in the heart of the town found in a quiet residential road. This superb high quality conversion of a most attractive Victorian end terrace house needs to be viewed to be fully appreciated. No chain.
Ground Floor
Covered Porch
2' 9" x 2' 6" (0.84m x 0.76m) outside light, sealed unit double glazed door leads into the hall.
Entrance Hall
13' 3" x 2' 9" (4.04m x 0.84m) laminate floor incorporating a mat, stairs to the first floor, LED down lighting, stairs to the first floor.
Bedroom 1
13' x 11' (3.96m x 3.35m) chimney breast, built in meter cupboard/fuse box, two sealed unit double glazed windows to the front, carpet, radiator in a decorative cover.
First Floor
Landing
8' 8" x 5' (2.64m x 1.52m) this area opens through to the lounge/dining room/kitchen, carpet and laminate flooring, LED down lighting, thermostat control for the central heating.
Lounge/Dining Room/Kitchen
17' 7" into bay narrowing to 15' 8" x 14' (5.36m x 4.27m) two sealed unit double glazed windows to the front, double radiator, laminate floor, chimney breast fitted with a contemporary style electric fire, hatch to the loft, LED down lighting. In the kitchen area there is a range of soft closing ground and wall cupboards, built in dishwasher, built in oven with cupboards above and below, 4 ring induction hob with extractor over, splash back tiling, worktop incorporating a single bowl stainless steel sink unit with mixer tap and cupboard under, set of drawers, built in aeg microwave.
Bedroom 2
10' 10" x 7' 10" (3.30m x 2.39m) sealed unit double glazed window to the rear, radiator in decorative cover, carpet, chimney breast.
Bathroom
8' 6" max narrowing to 7' 5" x 8' 5" (2.59m x 2.57m) panelled bath with mixer tap and hand shower attachment, wash hand basin with mixer tap set into vanity unit, low level wc with concealed cistern, shower cubicle with rain shower head and hand shower attachment, sealed unit double glazed window to the rear with obscure glazing, tubular heated towel rail, splash back tiling, LED down lighting, tiled floor, extractor, cupboard housing a gas fired boiler serving the central heating and hot water.
Agents Note
There was a previous planning application granted for the whole property (16A & 16B) to be split into three one bedroom apartments by means of a rear extension and loft conversion. It is therefore considered possible to carry out a loft conversion for 16A to provide additional accommodation.
Property Location
Similar Properties
Maisonette For Sale Sevenoaks Maisonette For Sale TN13 Sevenoaks new homes for sale TN13 new homes for sale Flats for sale Sevenoaks Flats To Rent Sevenoaks Flats for sale TN13 Flats to Rent TN13 Sevenoaks estate agents TN13 estate agents



.png)
