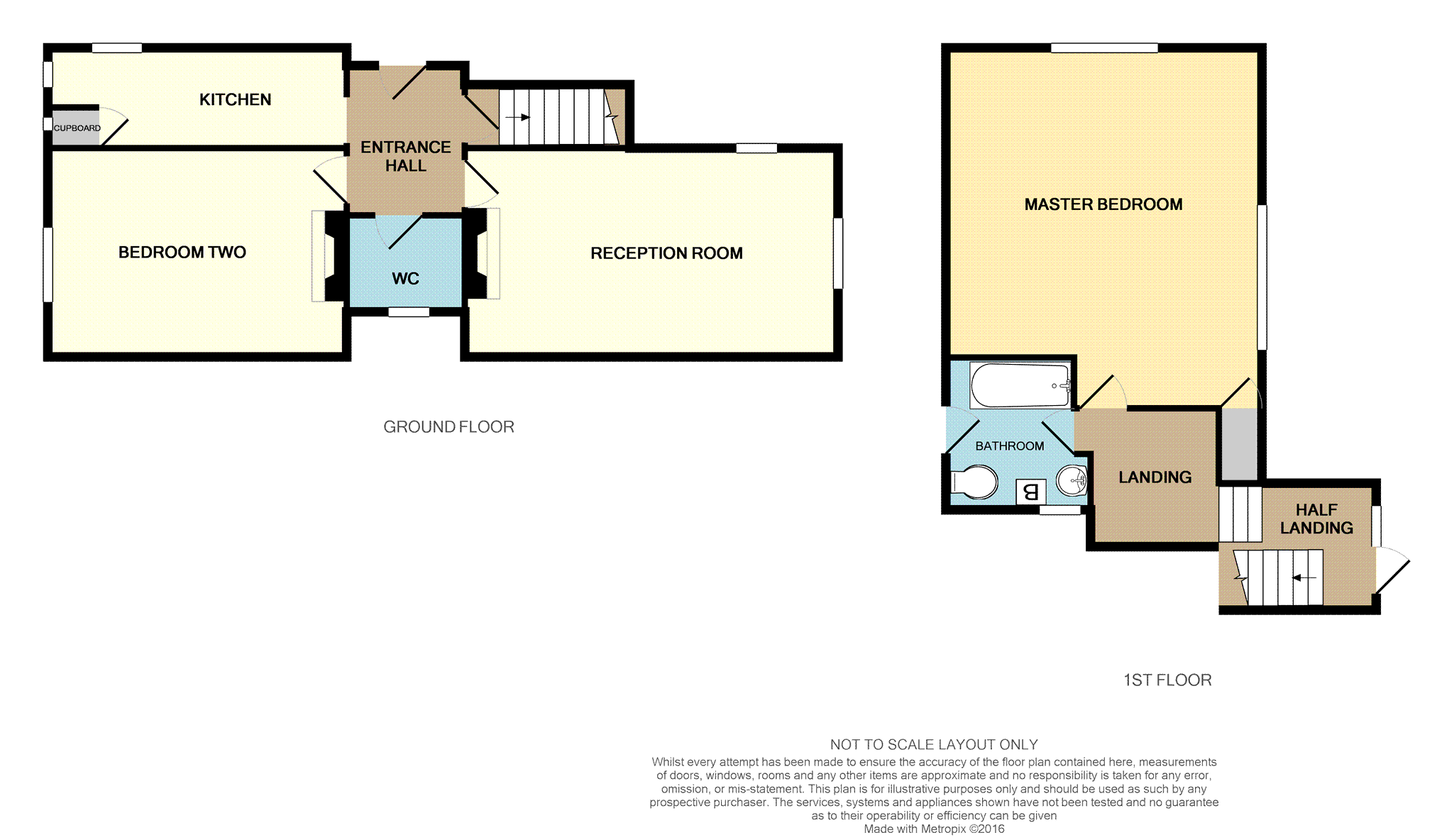2 Bedrooms Maisonette for sale in 80 Richmond Road, Worthing BN11 | £ 265,000
Overview
| Price: | £ 265,000 |
|---|---|
| Contract type: | For Sale |
| Type: | Maisonette |
| County: | West Sussex |
| Town: | Worthing |
| Postcode: | BN11 |
| Address: | 80 Richmond Road, Worthing BN11 |
| Bathrooms: | 2 |
| Bedrooms: | 2 |
Property Description
This spacious and charming two double bedroom maisonette is arranged over two floors and offers neutral decor throughout.
The property is situated within a very popular and central part of Worthing, not too far from the main town centre, great transport links and the beautiful beach front. On the ground floor there is a large living room which benefits an open fireplace, kitchen, bedroom two and a very handy cloakroom.
Leading up to the first floor there is access to the rear fire escape leading on to communal garden, on the first floor the master bedroom and family bathroom. Property also benefits from basement cellar, perfect for storing logs, bicycles etc.
To the rear of the property there is a lawned communal garden which is ideal for drying clothes and the parking to the front is residental however permitted, meaning you can always park nearby.
The current sellers have informed us that the property comes with a share of the freehold and also has a lease in excess of 100 years, this is all however unchecked.
Entrance Hall
Wood effect tiled flooring and wall mounted entry phone system
Downstairs Cloakroom
4 x 4
Window overlooking the rear, radiator, low level W.C., and vanity style wash basin.
Kitchen
14'4 x 5'2
Two single glazed windows overlooking the front, radiator and space for fridge/freezer. Wall and base units with inset one and a half sink drainer unit with space for a washing machine beneath. Inset four ring electric hob with fitted extractor fan above and oven/grill beneath. Further floor to ceiling storage cupboard.
Bedroom Two
17'0 x 10'6
Slim line double glazed window overlooking the front, fireplace and built in storage cupboard.
Living Room
18'2 x 10'8
Two windows, wood effect flooring and open feature fireplace. Radiator.
First Floor Landing
Double glazed door to the rear fire escape and radiator.
Bedroom One
16'4 x 12'8
Two double glazed windows overlooking the front and rear, recess spot lighting and radiator. Built in wardrobes and drawers.
Bathroom
10'6 x 9'11
Sash window overlooking the rear, vanity style wash basin and low level W.C, . Bath with tiled surround and wall mounted shower above, heated towel rail and wall mounted boiler.
Communal Gardens
Rear communal lawned rear gardens for the residents to share.
Lease Information
The current sellers of the property have informed us that the property has a lease in excess of 100 years and that it also benefits a share of the freehold.
Property Location
Similar Properties
Maisonette For Sale Worthing Maisonette For Sale BN11 Worthing new homes for sale BN11 new homes for sale Flats for sale Worthing Flats To Rent Worthing Flats for sale BN11 Flats to Rent BN11 Worthing estate agents BN11 estate agents



.png)


