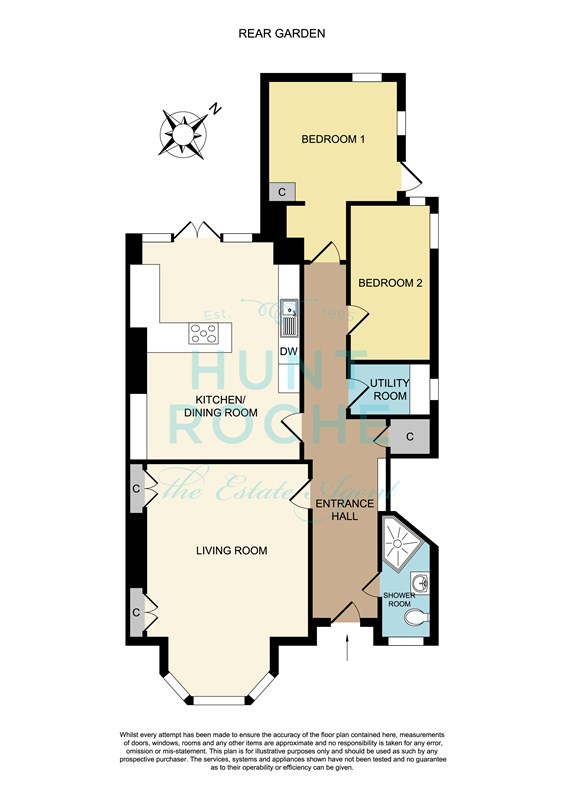2 Bedrooms Maisonette for sale in Ailsa Road, Westcliff-On-Sea SS0 | £ 250,000
Overview
| Price: | £ 250,000 |
|---|---|
| Contract type: | For Sale |
| Type: | Maisonette |
| County: | Essex |
| Town: | Westcliff-on-Sea |
| Postcode: | SS0 |
| Address: | Ailsa Road, Westcliff-On-Sea SS0 |
| Bathrooms: | 0 |
| Bedrooms: | 2 |
Property Description
An exceptionally spacious two bedroom ground floor bay fronted apartment that seamlessly blends traditional Edwardian character features with a contemporary interior design vibe. The apartment has the rare advantages of a private parking space and direct access to an impressive rear garden.
An original ornate glazed entrance door leading into the:
Spacious Reception Hallway 27'3" in length (8.31m) Chequer board effect cushion flooring. High level lipped skirting. Two radiators. Built-in display storage shelving. Access to understairs storage cupboard. High level skirting. Dado rail. Smooth plastered ceiling with recessed LED lighting. Contemporary oak panelled doors lead off to all rooms.
Bay Fronted Sitting Room 19'3" into bay x 14'0" (5.87m x 4.27m) Four panel sash bay window to front. Radiator. Stained wooden flooring. Feature cast iron fireplace with granite hearth and open flue. Twin display cabinets to recess. Integrated wiring for flat screen television. High level skirting. Ornate coved cornice to smooth plastered ceiling.
Kitchen/Dining Room 17'0" x 13'3" (5.18m x 4.04m) A pair of French door with windows adjacent give access to the split level landscaped garden. Chequer board effect cushion flooring. Radiator. The contemporary fitted kitchen has been professionally planned and comprises a range of base and full height cabinets in gloss white with rolled edge working surfaces and inset polycarbonate sink unit with mirror finished chrome mixer tap. The range of integrated appliances include twin split level fan assisted electric ovens in brushed steel with five ring centre wok burner black glass hob, fridge, freezer and dishwasher. The cabinets include corner extra space units and built-in wine rack. High level skirting. Radiator. Smooth plastered ceiling.
Master Bedroom 9'8" x 9'2" (2.95m x 2.79m) (excluding a recessed entrance lobby of a further 6'6" (1.98m)) An impressive dual aspect room with obscure double glazed door to side and windows to side and rear. Contemporary engineered wood flooring. High level skirting. Radiator. Hive central heating control and thermostat. Recessed storage area with hanging space. Smooth plastered ceiling with recessed LED lighting to lobby area.
Bedroom Two 12'0" x 6'2" (3.66m x 1.88m) A dual aspect room with windows to side and rear with opening fanlights. Lipped skirting. Radiator. Coved cornice to smooth plastered ceiling.
Utility Store/Laundry Cloaks hanging space. Space, plumbing and drainage for automatic washing machine with storage cabinet and rolled edged working surface. Radiator. Shelved storage. Smooth plastered ceiling.
Shower Room Obscure glazed sash window to front. Chequer board effect cushion flooring. Fitted with a three piece suite comprising corner shower enclosure housing Triton electric shower, pedestal wash hand basin and dual flush close coupled w.C. Chrome heated towel rail. Full ceramic tiling to all walls with inset border tiles. Drop light switch.
To the outside of the property
The landscaped rear garden commences from the Kitchen/Dining Room with a raised decked patio terrace with a due westerly aspect. Steps down to main garden area with timber retained raised planted borders and further hard standing sun trap patio area to rear. Hard standing for timber garden shed. Secure gated side access. Fencing to both sides and rear boundaries. External lighting. External water supply.
To the front of the property is a full width driveway where Apartment 25 has a private allocated parking space.
Lease length is 99 years commencing 2010.
Ground Rent £150 per annum
Consumer Protection from Unfair Trading Regulations 2008.
The Agent has not tested any apparatus, equipment, fixtures and fittings or services and so cannot verify that they are in working order or fit for the purpose. A Buyer is advised to obtain verification from their Solicitor or Surveyor. References to the Tenure of a Property are based on information supplied by the Seller. The Agent has not had sight of the title documents. A Buyer is advised to obtain verification from their Solicitor. Items shown in photographs are not included unless specifically mentioned within the sales particulars. They may however be available by separate negotiation. Buyers must check the availability of any property and make an appointment to view before embarking on any journey to see a property.
Property Location
Similar Properties
Maisonette For Sale Westcliff-on-Sea Maisonette For Sale SS0 Westcliff-on-Sea new homes for sale SS0 new homes for sale Flats for sale Westcliff-on-Sea Flats To Rent Westcliff-on-Sea Flats for sale SS0 Flats to Rent SS0 Westcliff-on-Sea estate agents SS0 estate agents



.png)




