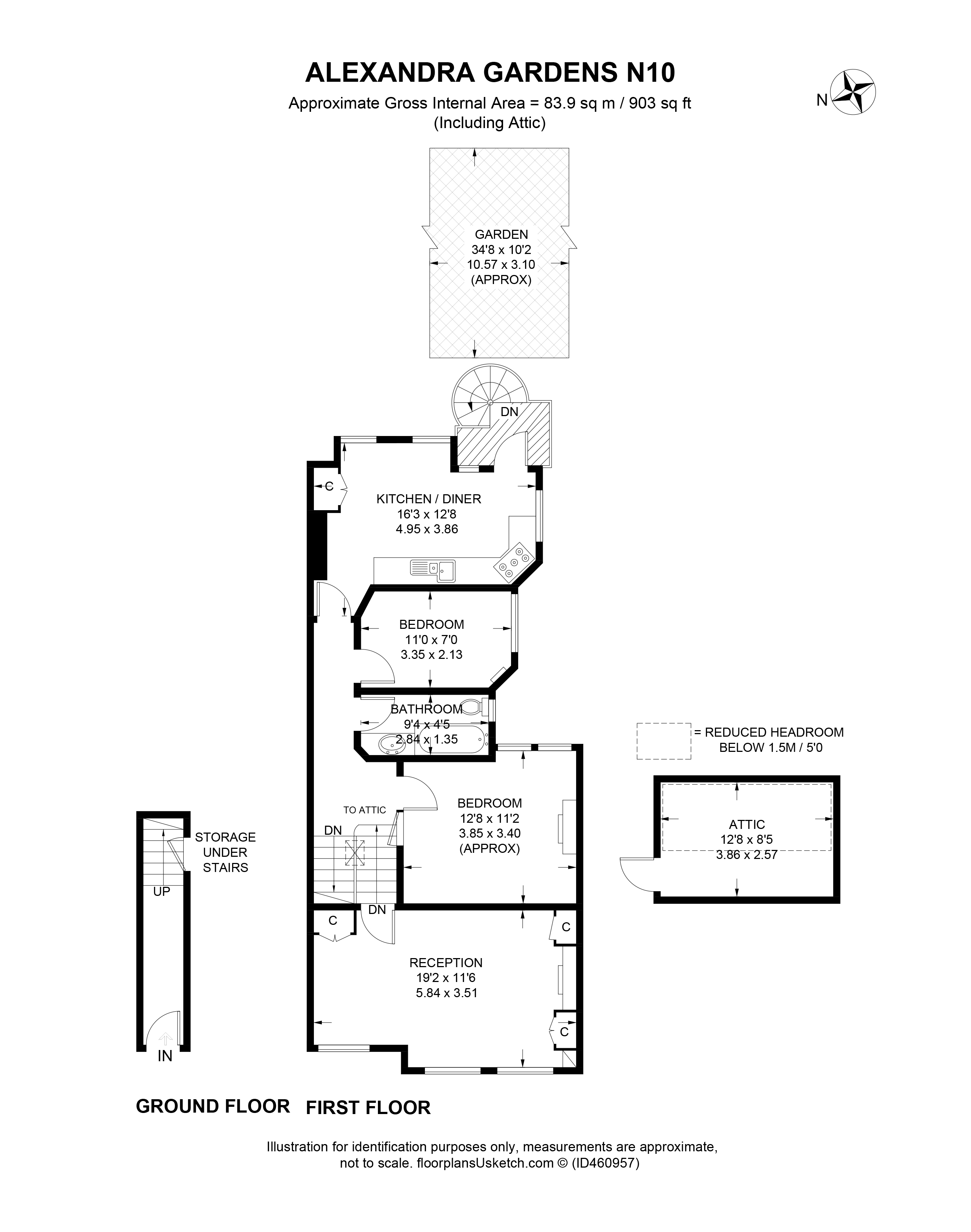2 Bedrooms Maisonette for sale in Alexandra Gardens, Muswell Hill N10 | £ 585,000
Overview
| Price: | £ 585,000 |
|---|---|
| Contract type: | For Sale |
| Type: | Maisonette |
| County: | London |
| Town: | London |
| Postcode: | N10 |
| Address: | Alexandra Gardens, Muswell Hill N10 |
| Bathrooms: | 1 |
| Bedrooms: | 2 |
Property Description
A tastefully updated, Victorian, First Floor maisonette, which has a private garden - reached via a spiral staircase - 2 bedrooms, a spacious reception room and a recently fitted, modern kitchen/diner. There is also a private front door, a white fitted bathroom, gas central heating, an attic with potential, and a Share of the Freehold.
The flat is situated only a short “uphill” walk away from Muswell Hill Broadway, with its variety of shops, restaurants and buses towards Highgate Tube Station - for speedy journeys to the City and West End.
The Private Front Door, with original glazed panels, opens to..
Hallway
With an understairs cupboard, and a staircase leading up to a mezzanine landing, and contining to the First Floor.
Reception Room - 19’2 ( 5.84m) at the widest x 11’6 ( 3.51m) at the widest
Which has a run of sash windows - all with original “split” top panels - looking to Alexandra Gardens, a fireplace surround with inset tiles - for display only - flanked by low level fitted cupboards and booksheves, and a fitted carpet.
Access To Attic
On the landing at the top of the stairs, is a glazed skylight panel and a high level access door into the attic.
Bedroom 1 - 12’8 ( 3.85m) at the widest x 11’2 ( 3.40m) at the widest
Which has a sash window overlooking gardens to the side, a small cast iron fireplace surround - for display only - and a fitted carpet.
Bathroom
Which has a white panelled bath with a shower attachment and glazed shower screen, with white tiled walls, a modern hand basin inset into a vanity unit - with cupboards beneath - and a low level w.C. Also a heated towel rail, a tiled floor, a spotlit ceiling and a casement window to the side.
Bedroom 2 - 11’0 ( 3.35m) at the widest x 7’0 ( 2.13m) at the widest
With a sash window overlooking gardens, a tiny, original cast iron fireplace - for display only - and a fitted carpet.
Kitchen//Diner - 16’3 ( 4.95m) at the widest x 12’8 ( 3.86m) at the widest
Which has a range of modern, white fitted wall and floor units, with wooden worksurfaces and glass splashbacks, incorporating a ceramic 1¼ sink, a Neff 5 ring gas hob and an electric oven, with a stainless steel extractor hood. Also a fitted dishwasher and fridge/freezer, space for a washing machine, a cupboard housing the boiler, wide sash windows overlooking gardens to the rear and casement windows looking to the side, a laminated wooden floor and a door to the spiral staircase leading down to the private garden.
Garden
Reached via a spiral staircase outside the Kitchen/diner, is a paved patio leading to a secluded and private, approximatly 35ft. Long, garden.
Victorian First Floor Maisonette With A Private Garden
2 Bedrooms
Modern, Fitted Kitchen/Diner
Private Front Door
Storage Attic
Gas Central Heating
Share Of The Freehold
Close To Muswell Hill Broadway
Price. £ 585,000. Shared Freehold.
Property Location
Similar Properties
Maisonette For Sale London Maisonette For Sale N10 London new homes for sale N10 new homes for sale Flats for sale London Flats To Rent London Flats for sale N10 Flats to Rent N10 London estate agents N10 estate agents



.gif)










