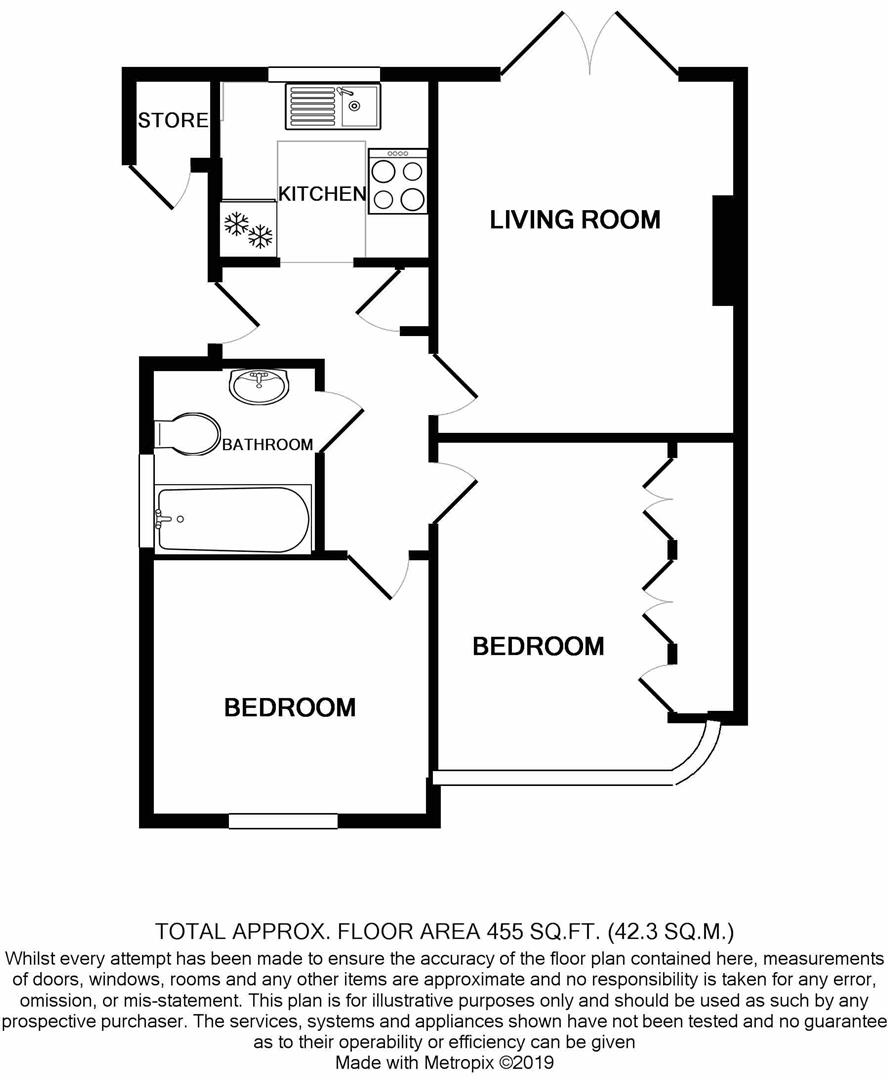2 Bedrooms Maisonette for sale in Avondale Avenue, East Barnet, Barnet EN4 | £ 349,950
Overview
| Price: | £ 349,950 |
|---|---|
| Contract type: | For Sale |
| Type: | Maisonette |
| County: | Hertfordshire |
| Town: | Barnet |
| Postcode: | EN4 |
| Address: | Avondale Avenue, East Barnet, Barnet EN4 |
| Bathrooms: | 1 |
| Bedrooms: | 2 |
Property Description
A two bedroom ground floor purpose built maisonette set on a quiet residential tree lined road, within close proximity to bus routes, well regarded school catchments, Oakhill Park, East Barnet Village and Oakleigh Park Mainline Station. The property offers well presented accommodation to include a private entrance, entrance hallway, a modern fitted kitchen and a living room with cast iron fireplace and double doors opening onto the well proportioned rear garden. There are two bedrooms and a bathroom. The maisonette also benefits gas central heating, UPVC double glazing and a long lease in excess of 900 years. There is direct access to a private rear garden and off street parking to the front. Overall the property is well presented and has been decorated in neutral tones to create a light and airy feeling of space.
Entrance Hallway
UPVC double glazed front door leading into entrance hallway, engineered wood floor, storage cupboard, radiator.
Kitchen (2.13m x 1.70m (7' x 5'7))
UPVC double glazed window to rear elevation, modern range of wall and base units, wood effect worktops, electric oven and hob, white ceramic sink with mixer tap, upright fridge freezer, space and plumbing for washing machine, metro style tiled splash backs, engineered wood floor.
Living Room (3.81m x 3.18m (12'6 x 10'5))
UPVC double glazed french doors to rear elevation, cast iron feature fireplace with wooden surround and marble hearth, engineered wood floor, picture rails, radiator.
Bedroom One (3.25m x 3.15m (10'8 x 10'4))
UPVC double glazed windows to front elevation, fitted wardrobes, picture rail, radiator.
Bedroom Two (2.84m x 2.64m (9'4 x 8'8))
UPVC double glazed window to front elevation, picture rail, radiator.
Bathroom
UPVC double glazed frosted window to side elevation, cast iron bath with mixer taps and shower attachment, wall mounted shower controls with drench shower head, glass shower screen, wash hand basin with vanity storage beneath, low level flush w/c, tiled walls, tiled floor, extractor fan.
Rear Garden
Direct access from reception room, mainly laid to lawn with patio area, storage shed with power and light, garage with access from rear via service road.
Driveway
Off street parking.
Tenure
The lease is approximately 917 years with a 'peppercorn' ground rent.
Property Location
Similar Properties
Maisonette For Sale Barnet Maisonette For Sale EN4 Barnet new homes for sale EN4 new homes for sale Flats for sale Barnet Flats To Rent Barnet Flats for sale EN4 Flats to Rent EN4 Barnet estate agents EN4 estate agents



.png)



