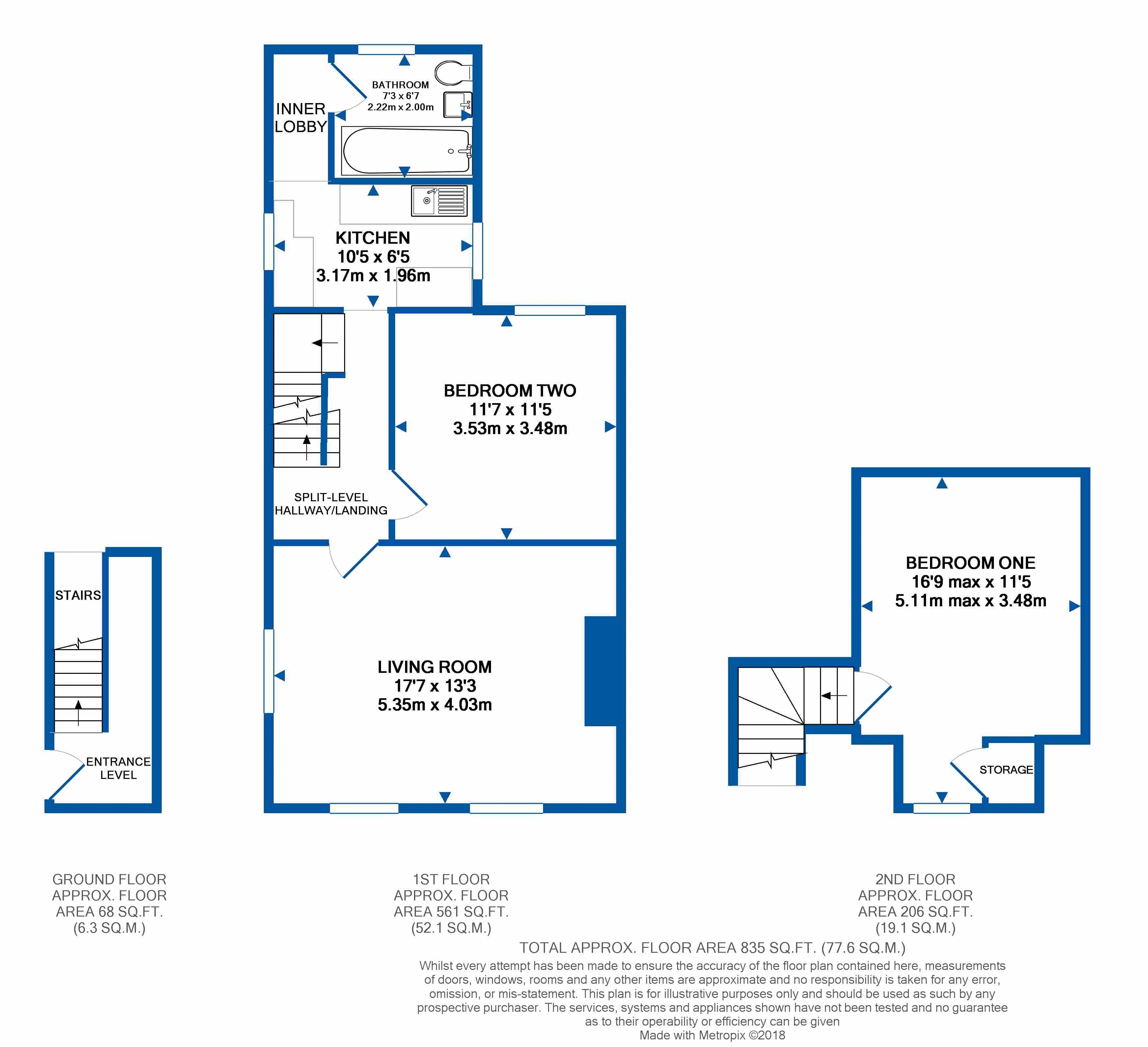2 Bedrooms Maisonette for sale in Banstead Road, Caterham CR3 | £ 269,950
Overview
| Price: | £ 269,950 |
|---|---|
| Contract type: | For Sale |
| Type: | Maisonette |
| County: | Surrey |
| Town: | Caterham |
| Postcode: | CR3 |
| Address: | Banstead Road, Caterham CR3 |
| Bathrooms: | 1 |
| Bedrooms: | 2 |
Property Description
Offers considered! A large two double bedroom split level maisonette with it's own private rear garden and off road parking space! The property has it's own front door and several sets of stairs leading to the remaining accommodation. Great location for local shops and transport links, viewing recommended, an end of chain property!
Directions
From the Coulsdon Road in Caterham on the Hill at the junction with Chaldon Road, proceed along the Coulsdon Road towards Old Coulsdon with Tesco Supermarket on your left. At the second set of lights turn right into Banstead Road, immediately left into Cromwell Road, the property is on the right handside upon entering Cromwell Road.
Location
The property is within half a mile of local shopping facilities which includes a Tesco Supermarket at The Village along Coulsdon Road. At the end of Cromwell Road and along Coulsdon Road, there is access onto Coulsdon Common with far reaching walks through woodland and open spaces, so ideal for dog walkers !
The commuter has a choice of railway stations at Caterham and Whyteleafe with services into Croydon and Central London. A bus service also can be found on nearby Coulsdon Road with services into Caterham, Coulsdon and Croydon. The area has a good selection of Nursery, Infant & Junior Schools as well as De Stafford Secondary School in Burntwood Lane, Caterham.
Caterham also has a Sports Centre located at De Stafford School with an Indoor Pool and a Health Club in The Village with pool and Gymnasium. The area is bordered with greenbelt countryside towards Chaldon and a choice of two nearby Golf Courses at Old Coulsdon and Chaldon.
A great location for town and country lovers !
Description
This two bedroom maisonette offers large and versatile accommodation over three distinct levels. The property is double glazed throughout and has gas central heating. On the Entrance Floor there is a large under stairs recess storage area and stairs to the first floor. The Living Room is an impressive room measuring 17'7 x 13'3, it is bright and airy with windows to the front and side. To the rear of the property there is the kitchen with an Inner Lobby to the Bathroom. There is potential to create a door from the lobby to the outside with a set of steps leading to the rear garden, subject to planning permission, which would be a real bonus! The second Bedroom on this floor has a rear aspect view. From the main Hallway the staircase returns up leading to the Top Floor and the main Bedroom, this bedroom also has potential to create Eaves Storage to both sides if required.
Outside there is a private and secluded rear garden, presently accessible via a rear gate from the parking area. The garden has a large l'shaped patio. Just beyond the rear fence there is an off road parking space. A further space could be created by shortening the garden if required.
A unique property in A convenient location!
Accommodation
Entrance Level
Own front door, stairs to the first floor landing / hallway, large recessed storage area and double radiator.
First Floor Accommodation
Hallway/Landing
Split level with stairs up to the remainder of the hallway/landing, double radiator. The remaining hallway/landing has a double glazed window to the side, return staircase to the top floor and Bedroom One, doors to Living Room and Second Bedroom.
Kitchen (10' 5'' x 6' 5'' (3.17m x 1.95m))
Double glazed windows to two sides, range of wall and base units with marble effect worktops, single bowl stainless steel sink unit with cupboards under, space for a cooker with gas point, space and plumbing for a washing machine and a dishwasher, space for an under counter fridge and freezer, door to:
Inner Lobby (6' 7'' x 3' 4'' (2.01m x 1.02m))
Access to the Bathroom.
Bathroom (6' 7'' x 7' 3'' (2.01m x 2.21m))
Double glazed frosted window to rear, white suite comprising of a panelled bath with an electric shower fitment, pedestal wash hand basin and a low flush WC, tiled surrounds, wood effect flooring and double radiator.
Bedroom Two (11' 7'' x 11' 5'' (3.53m x 3.48m))
Double glazed window to rear, exposed wood flooring, radiator.
Living Room (17' 7'' x 13' 3'' (5.36m x 4.04m))
Double glazed window to side and two double glazed windows to front, moulded coved ceilng and a dado rail surround, fireplace surround, wood effect flooring, TV point and telephone point, radiator.
Top Floor Accommodation
Bedroom One (16' 9'' (narrowing to 13'4) x 11' 5'' (5.10m (narrowing to 3.96m) x 3.48m))
Double glazed window to side, storage cupboards, potential to create eaves storage, radiator.
Outside
Rear Garden & Off Road Parking Space
Enclosed rear garden with a large l'shaped patio. Access gate to the Parking Space. There is potential to create a further parking space by shortening the garden if required.
Leasehold Information
Lease term: 999 years from 1/5/2003
maintenance: Shared with ground floor - no regular amount paid.
Ground rent & building insurance: Approx £200pa.
Property Location
Similar Properties
Maisonette For Sale Caterham Maisonette For Sale CR3 Caterham new homes for sale CR3 new homes for sale Flats for sale Caterham Flats To Rent Caterham Flats for sale CR3 Flats to Rent CR3 Caterham estate agents CR3 estate agents



.png)






