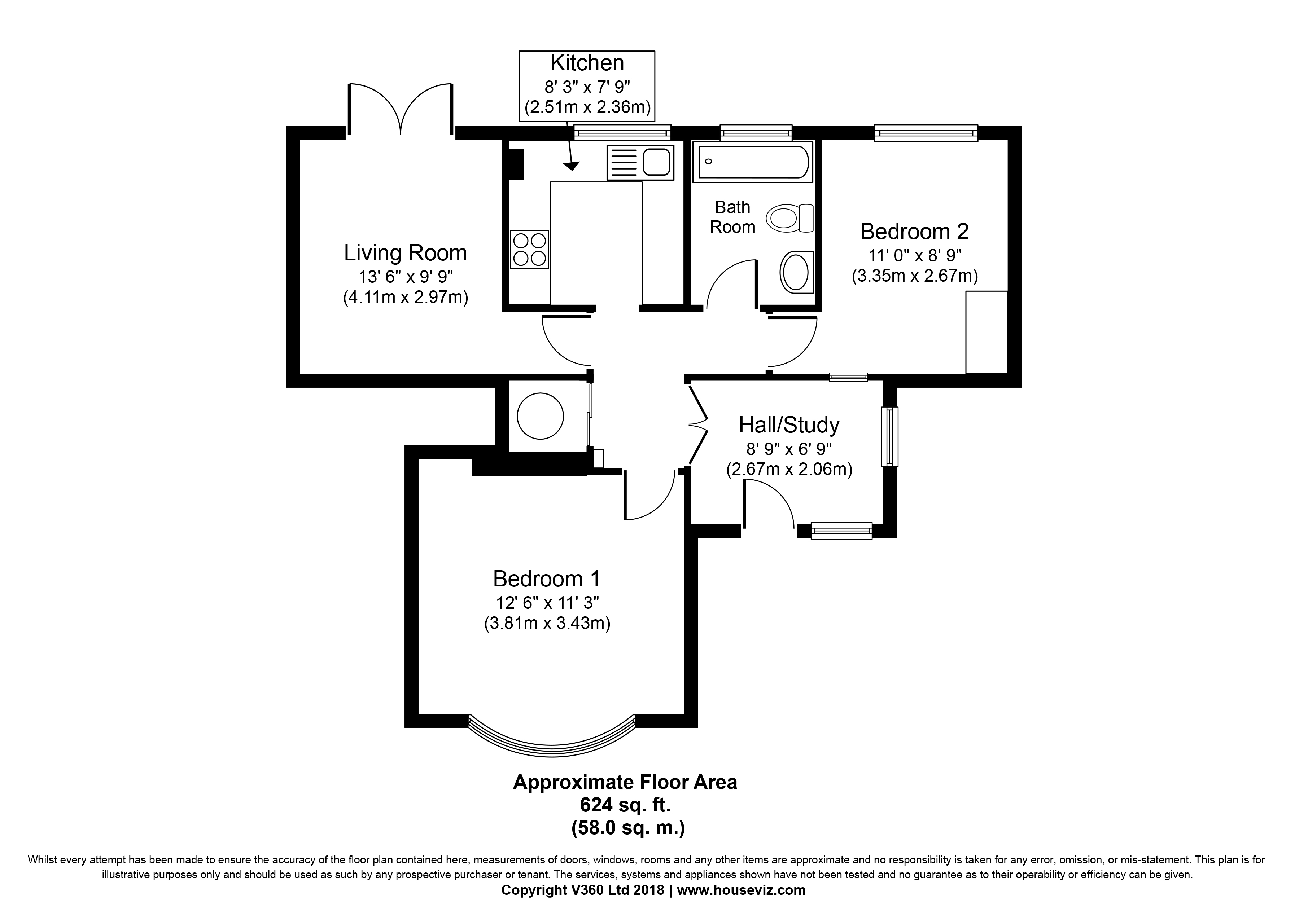2 Bedrooms Maisonette for sale in Barnfield, Iver, Buckinghamshire SL0 | £ 300,000
Overview
| Price: | £ 300,000 |
|---|---|
| Contract type: | For Sale |
| Type: | Maisonette |
| County: | Buckinghamshire |
| Town: | Iver |
| Postcode: | SL0 |
| Address: | Barnfield, Iver, Buckinghamshire SL0 |
| Bathrooms: | 1 |
| Bedrooms: | 2 |
Property Description
Rear aspect
Terrace
kitchen
location
Iver Station 1 mile M4(jct5) 2 miles M40(jct1) 3 miles Heathrow Airport 5 miles Central London 17 miles (distances approximate)
Description
A superb 2 bedroom ground floor maisonette in excellent condition, overlooking a residents' green. With a modern kitchen and bathroom, good sized south westerly facing rear garden, double glazing, gas fired central heating and long lease. Viewing recommended.
Situation
Set within the heart of Iver Village, this spacious 2 bedroom ground floor maisonette is offered for sale in excellent condition throughout with a lovely south westerly facing rear garden. Iver Village has good day to day shopping facilities and is within easy access of the M4, M40, M25 motorways with superb links to London and Heathrow Airport. Heathrow Terminal 5 is within a short drive and there are railway services at nearby Richings Park and Langley (Elizabeth Line) providing routes to London.
Other local features include a large variety of golf courses, gyms and tennis clubs.
Hall/study
Double glazed front door; radiator; attractive port-hole side window; double doors to:
Inner hall
Laminate wood effect floor; cupboard housing electric fusebox; understairs storage cupboard.
Living room
13'6 (4.11m) x 9'9 (2.97m). Rear aspect; double glazed double doors to garden; oak flooring; downlighters.
Sitting room rear aspect
New kitchen 2017
8'3 (2.51m) x 7'9 (2.36m). A range gloss cream units; 1½ bowl Franke sink; Worcester gas fired boiler; Cata 4-ring gas hob with electric oven below; mosaic tiling surround; integrated fridge/freezer; tiled floor with underfloor heating.
Bedroom 1
12'6 (3.81m) x 11'3 (3.43m). Double glazed bay window; front aspect; radiator.
Bedroom 2
11' (3.35m) x 8'9 (2.66m). Rear aspect; fitted wardrobe; double glazed window; cupboard above doorway; radiator.
Re-fitted bathroom
Paneled bath with deluge shower over; glazed shower screen; tiled surrounds; heated towel rail radiator; low flush wc; vanity hand wash basin; ceramic tiling with heated floor.
Front garden
Well enclosed block paved area. No dropped curb, Overlooking central green with flower/shrub beds.
Rear garden
South westerly facing rear garden with side pedestrian access. There is a paved patio with raised flowerbeds, mainly laid to lawn with timber garden shed, brick built storage shed and garden tap.
Rear aspect
tenure & possession
Lease: 125 years from 1990
Ground rent: £23 per month
Possession by arrangement
Note: This leasehold information is provided as a guide, purchasers should instruct their solicitor or licensed conveyancer to check these details prior to committing to contract.
Directions
From our office proceed up the High Street to the mini-roundabout and turn right into Bangors Road South. Proceed along Bangors Road South turning left into Evreham Road. On entering the large green area the property will be found on the opposite side of the green.
Property Location
Similar Properties
Maisonette For Sale Iver Maisonette For Sale SL0 Iver new homes for sale SL0 new homes for sale Flats for sale Iver Flats To Rent Iver Flats for sale SL0 Flats to Rent SL0 Iver estate agents SL0 estate agents



.png)