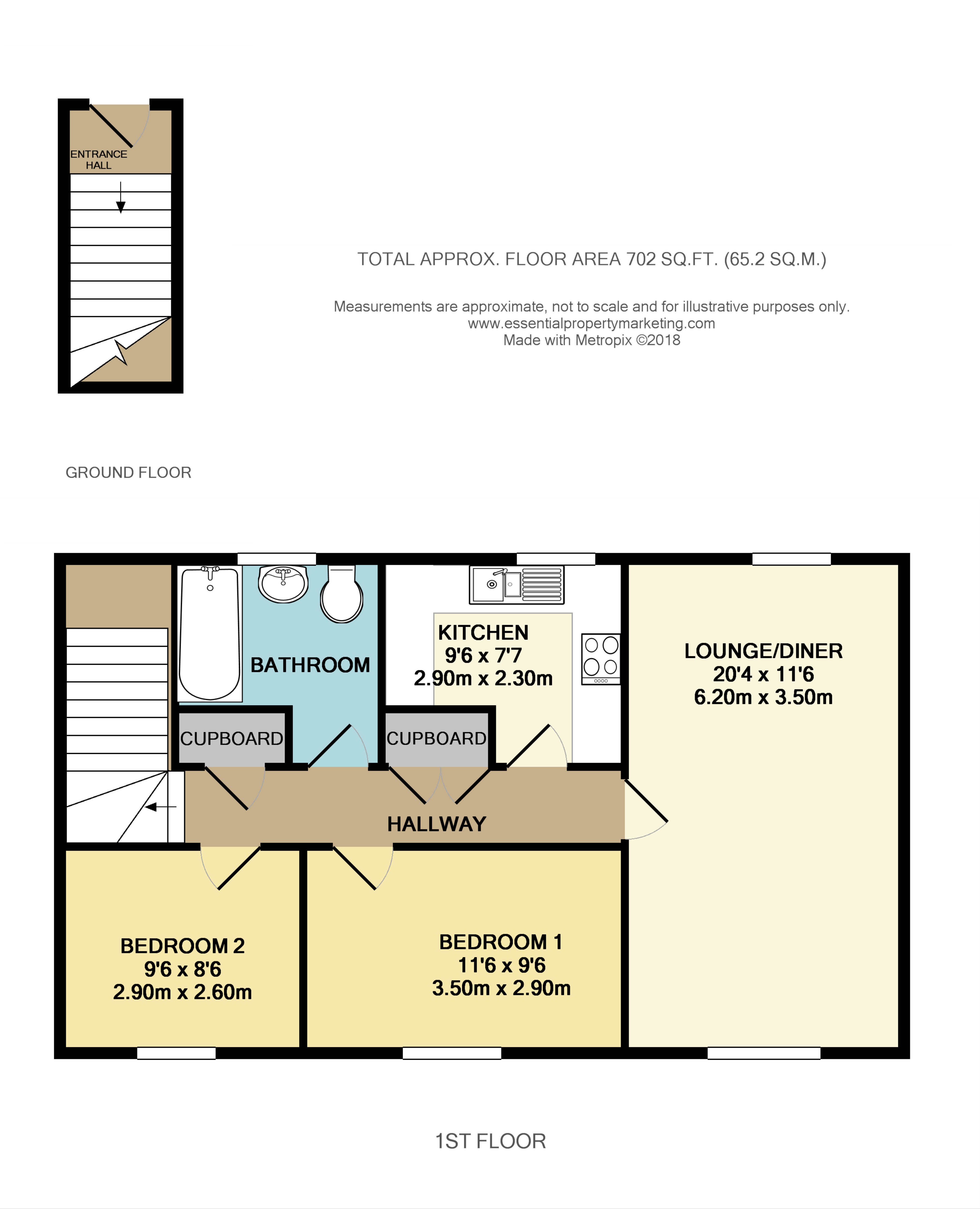2 Bedrooms Maisonette for sale in Barretts Road, Dunton Green, Sevenoaks TN13 | £ 270,000
Overview
| Price: | £ 270,000 |
|---|---|
| Contract type: | For Sale |
| Type: | Maisonette |
| County: | Kent |
| Town: | Sevenoaks |
| Postcode: | TN13 |
| Address: | Barretts Road, Dunton Green, Sevenoaks TN13 |
| Bathrooms: | 1 |
| Bedrooms: | 2 |
Property Description
Overview A very well presented two double bedroom first floor maisonette in a modern development in Dunton Green TN13 just a short walk from Dunton Green Station and local amenities. The property benefits from two parking spaces, a long lease and easy access to Sevenoaks town centre. The private ground floor front entrance leads upstairs to a spacious hallway with access to a dual aspect sitting room/dining room, a modern kitchen, bathroom and two double bedrooms, there is also the added benefit of access to a handy loft space, ideal for additional storage. The property overlooks a courtyard area which is laid to lawn and provides a private communal space for residents to enjoy. Call us now for more information, we are *Open 8 am - 8 pm 7 Days a Week*
situation The property is located in Cumberland Court, which is set back from London Road, accessed via Barretts Road. Dunton Green railway station is just a 5-minute walk away and offers direct services into Central London. There are a variety of local bus routes on the doorstep as well as a range of local shops and a Cafe moments away. There is a large supermarket located nearby in Riverhead as well as further and more comprehensive shopping facilities in Sevenoaks town centre. The schools in the area are sought after with local options in both the independent and public sectors.
Accommodation
entrance hall Ground floor entrance with double glazed front door leading into carpeted hallway with the stairs to the landing.
Hallway Bright and spacious with a radiator, access hatch to loft (part boarded with drop down ladder providing handy storage space), double doors to storage cupboard, further door to linen storage cupboard.
Sitting room/dining room 20' 4" x 11' 5" (6.2m x 3.5m) Generous duel aspect room with carpeted flooring, front and side facing double glazed windows and dual radiators. Ample space for both sitting room furniture and a dining set.
Kitchen 9' 6" x 7' 6" (2.9m x 2.3m) Double glazed window to front, tiled floor and part tiled walls. Modern fitted kitchen with matching range of wall and base units, worktop surfaces incorporating one and a half bowl sink unit with drainer, newly installed wall mounted gas boiler. Integrated appliances comprise oven with four ring gas hob and overhead extractor, fridge/freezer, space and plumbing for dishwasher and washing machine.
Master bedroom 11' 5" x 9' 6" (3.5m x 2.9m) Double bedroom with carpeted flooring, rear facing double glazed window, a radiator and space for freestanding wardrobes.
Bathroom Fully tiled modern bathroom suite comprising bath with mains-fed shower over and screen to side, hand basin set into vanity unit and concealed cistern w/c, heated towel rail and opaque double glazed window.
Bedroom two 9' 6" x 8' 6" (2.9m x 2.6m) Double bedroom with rear facing double glazed window, carpeted and a radiator.
Outside There are two allocated parking spaces in the communal car park, a short walk from the property. The property also enjoys use of the communal courtyard garden which provides a quiet green space to relax in.
Services & agents notes All mains services. Council tax band: B
Lease 150 years from 2000.
Consumer protection from unfair trading regulations 2008 Platform Property (the agent) has not tested any apparatus, equipment, fixtures and fittings or services and therefore cannot verify that they are in working order or fit for purpose. A buyer is advised to obtain verification from their own solicitor or surveyor. References to the tenure of a property are based on information supplied by the vendor. Platform Property has not had sight of the title documents. Items shown in photographs are not included unless specifically mentioned within the written sales particulars. They may however be available by separate negotiation, please ask us at Platform Property. We kindly ask that all buyers check the availability of any property of ours and make an appointment to view with one of our team before embarking on any journey to see a property.
Property Location
Similar Properties
Maisonette For Sale Sevenoaks Maisonette For Sale TN13 Sevenoaks new homes for sale TN13 new homes for sale Flats for sale Sevenoaks Flats To Rent Sevenoaks Flats for sale TN13 Flats to Rent TN13 Sevenoaks estate agents TN13 estate agents



.png)