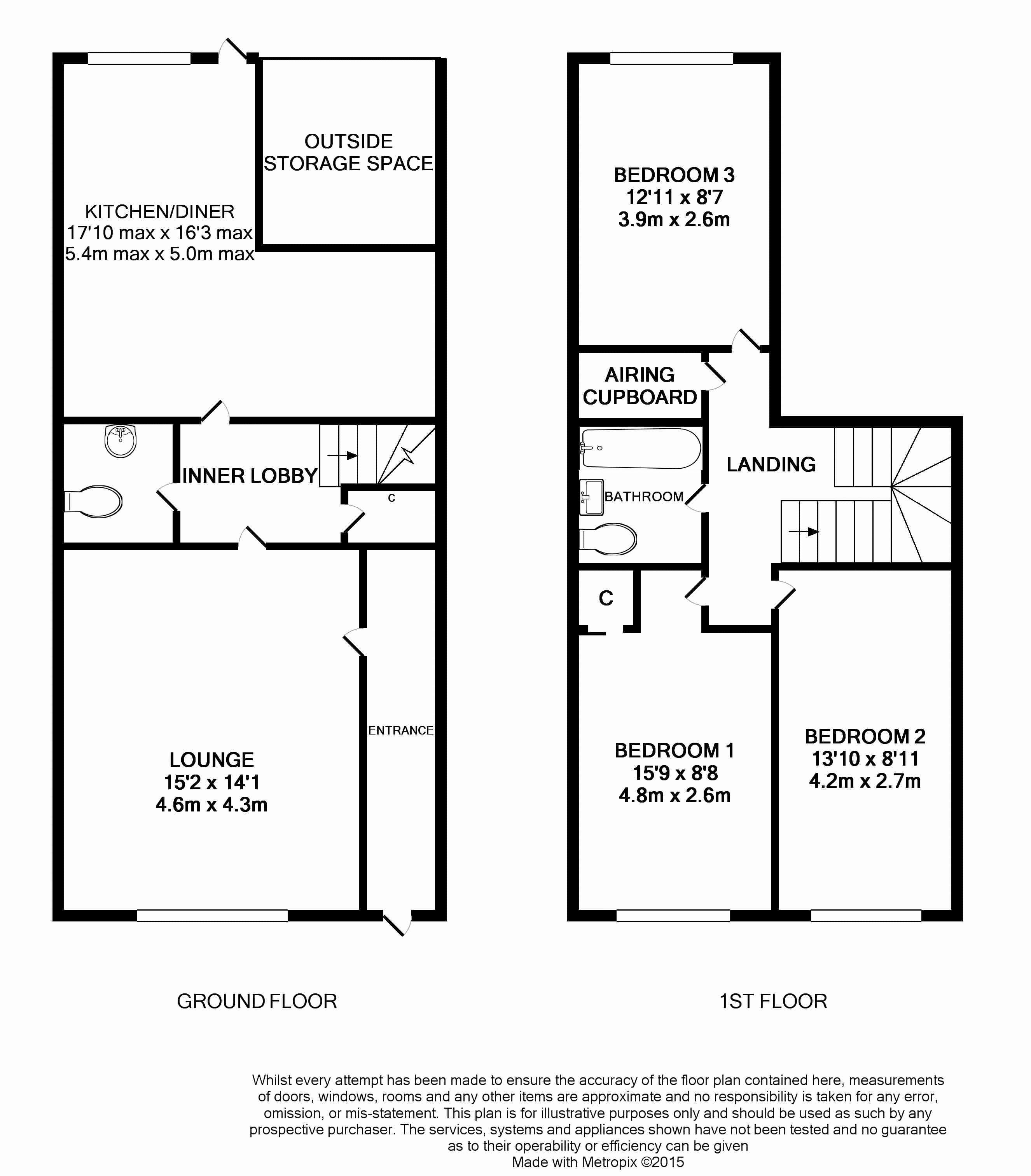3 Bedrooms Maisonette for sale in Brunswick Road, Sutton SM1 | £ 325,000
Overview
| Price: | £ 325,000 |
|---|---|
| Contract type: | For Sale |
| Type: | Maisonette |
| County: | London |
| Town: | Sutton |
| Postcode: | SM1 |
| Address: | Brunswick Road, Sutton SM1 |
| Bathrooms: | 1 |
| Bedrooms: | 3 |
Property Description
Split level maisonette with no onward chain - This ground floor maisonette is now being offered to the market by Choices with no onward chain and sits in an ideal location, with an array of local shops, schools and leisure facilities and amenities, as well as excellent transport links providing quick services into London and around the area. The property is well presented and loveingly kept by the current owners, with the overall accommodation offering space for family and friends. The light entrance hall is the perfect place to meet and greet your guests, and leads into the large lounge, open L shape kitchen/diner and cloakroom. The maisonette also provides three double bedrooms and a modern family bathroom, with additional benefits including double glazing and gas central heating. Externally, the property boasts a low maintenance rear garden and outside storage space as well as permit parking and communal grass areas. This perfect home could soon be yours, so call Choices now to book your appointment to view. EPC Rating C.
* Ground floor split level maisonette
* Three double bedrooms
* L shaped Kitchen/diner
* Downstairs cloakroom
* Permit parking
* Low maintenance garden
* Convenient location
* No onward chain
* Internal viewing highly recommended
*Buyers Commission May Be Required
Entrance
Wood flooring. Door to;
Lounge (15' 2'' x 14' 1'' (4.62m x 4.29m))
Double glazed window to front. Radiator. TV aerial socket. Telephone point. Coving. Wood flooring.
Inner Lobby
Storage cupboard. Wood flooring. Stairs rising to first floor. Doors to;
Cloakroom (5' 11'' x 5' 0'' (1.80m x 1.52m))
Fitted with a low level W.C and wash basin unit. Part tiled walls. Wood flooring.
L Shaped Kitchen/Diner (17' 10'' max x 16' 3" max (5.43m x 4.95m))
Double glazed window and door to rear. Fitted with a range of wall and base level units with complementary work surface over. Stainless steel sink/drainer unit. Space for cooker, washing machine and fridge/freezer. Fully tiled walls. TV aerial socket. Radiator. Coving.
First Floor Landing
Airing cupboard. Doors to:
Bedroom One (15' 9'' x 8' 8'' (4.8m x 2.64m))
Double glazed window to front. Radiator.
Bedroom Two (13' 10'' x 8' 11'' (4.22m x 2.72m))
Double glazed window to front. Radiator.
Bedroom Three (12' 11'' x 8' 7'' (3.94m x 2.62m))
Double glazed window to rear. Radiator.
Bathroom
Fitted with a suite comprising: Panel enclosed bath with shower attachment, wash basin unit and low level W.C. Extractor fan. Part tiled walls.
Garden (Low maintenance)
Paved.
Outside Storage Space
Up and over door.
Tenure (Leasehold)
Term: 125 years from 26 June 1981.
Buyers Commission May Be Required*
*Full details available upon request.
Property Location
Similar Properties
Maisonette For Sale Sutton Maisonette For Sale SM1 Sutton new homes for sale SM1 new homes for sale Flats for sale Sutton Flats To Rent Sutton Flats for sale SM1 Flats to Rent SM1 Sutton estate agents SM1 estate agents



.png)





