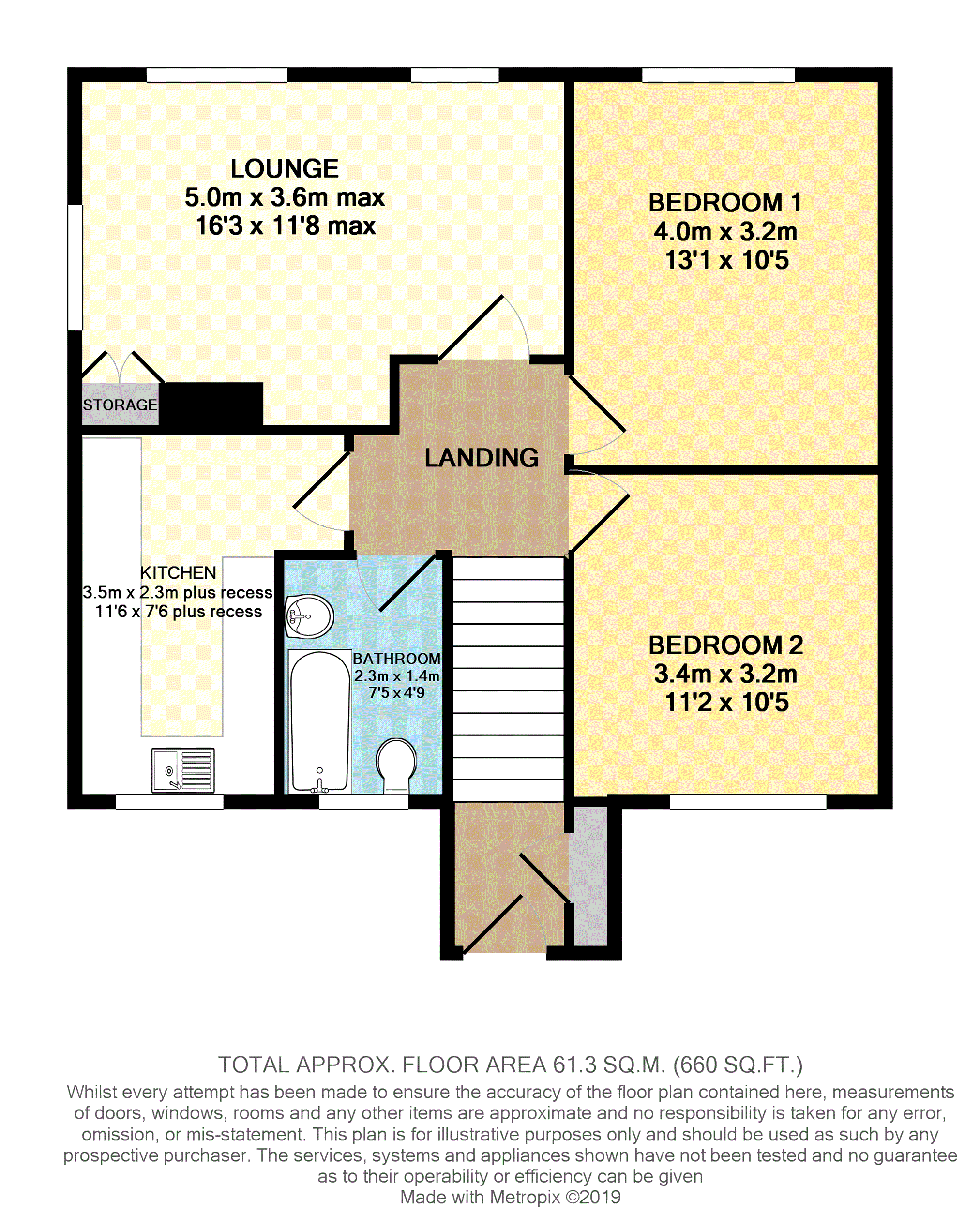2 Bedrooms Maisonette for sale in Cherry Tree Lane, Bilbrook, Wolverhampton WV8 | £ 120,000
Overview
| Price: | £ 120,000 |
|---|---|
| Contract type: | For Sale |
| Type: | Maisonette |
| County: | West Midlands |
| Town: | Wolverhampton |
| Postcode: | WV8 |
| Address: | Cherry Tree Lane, Bilbrook, Wolverhampton WV8 |
| Bathrooms: | 1 |
| Bedrooms: | 2 |
Property Description
Purplebricks are delighted to offer this spacious two bedroom first floor maisonette situated in a popular residential area close to local amenities and schools. Viewings are highly advised to appreciate the size and condition of the accommodation on offer which briefly comprises of an entrance hall, landing, spacious lounge, two double bedrooms, kitchen, recently re-fitted modern shower room and a boarded loft. Central heating and double glazing where specified. Having an attractive, landscaped low maintenance front garden and parking. This property would make an ideal first time buy or property to let and also benefits from having 94 years left on the lease and a £11.00 per month ground rent charge. Viewings can be arranged via Rightmove, Zoopla and property portal websites 24/7!
Entrance Hall
Situated on the ground floor the entrance hall has stairs leading to the first floor having a single glazed door to the front elevation with double glazed windows to the front and side elevation, tiled flooring, stairs leading to the first floor and a built in storage cupboard.
First Floor Landing
Comprising of loft access pull down ladder, radiator, doors to various room telephone point and has laminate flooring.
Loft
The loft is fully boarded with lighting and has the advantage of a useful storage area.
Lounge
16'3" x 11'8" max
Having double glazed windows to the rear and side elevation, the spacious and lounge has an electric feature wall mounted fire, built in storage cupboard which houses the ( recently installed )combination boiler, T.V. Point and is carpeted.
Bedroom One
13'1" x 10'5"
Having a double glazed window to the rear elevation, radiator and has laminate flooring.
Bedroom Two
11'2" x 10'5"
Having a double glazed window to the front elevation, radiator and has laminate flooring.
Shower Room
7'5" x 4'9"
The modernised shower room has a shower cubicle with integrated mains shower, vanity wash hand basin, low level W.C, a double glazed window to the front elevation, with fully tiled splash back walls and tiled flooring.
Kitchen
11'6" x 7'6" plus recess
Having a double glazed window to the front elevation with door leading to the landing, the fitted kitchen has a variety of wall and base units, stainless steel sink with one and half bowl sink drainer, roll top work surfaces with part tiled splashback, space for oven, plumbing for a washing machine, space for a fridge/freezer, radiator and tiled flooring.
Bathroom
7'5" x 4'9"
Having a double glazed window to the front elevation, bath with electric shower over, pedestal wash hand basin, low level W.C. With fully tiled walls and flooring.
Garden
Having an area of front and side garden which has been attractively landscaped and offers potential ooff parking. Agents note there is no dropped curb please seek advice from the acting conveyancer.
Lease Information
All lease information has been supplied to us by the current vender and Purplebricks recommend all details to be verified by the acting conveyancer. 97 years left on the remaining lease. Ground Rent £11.00 per month payable to South Staffordshire Housing.
Property Location
Similar Properties
Maisonette For Sale Wolverhampton Maisonette For Sale WV8 Wolverhampton new homes for sale WV8 new homes for sale Flats for sale Wolverhampton Flats To Rent Wolverhampton Flats for sale WV8 Flats to Rent WV8 Wolverhampton estate agents WV8 estate agents



.png)
