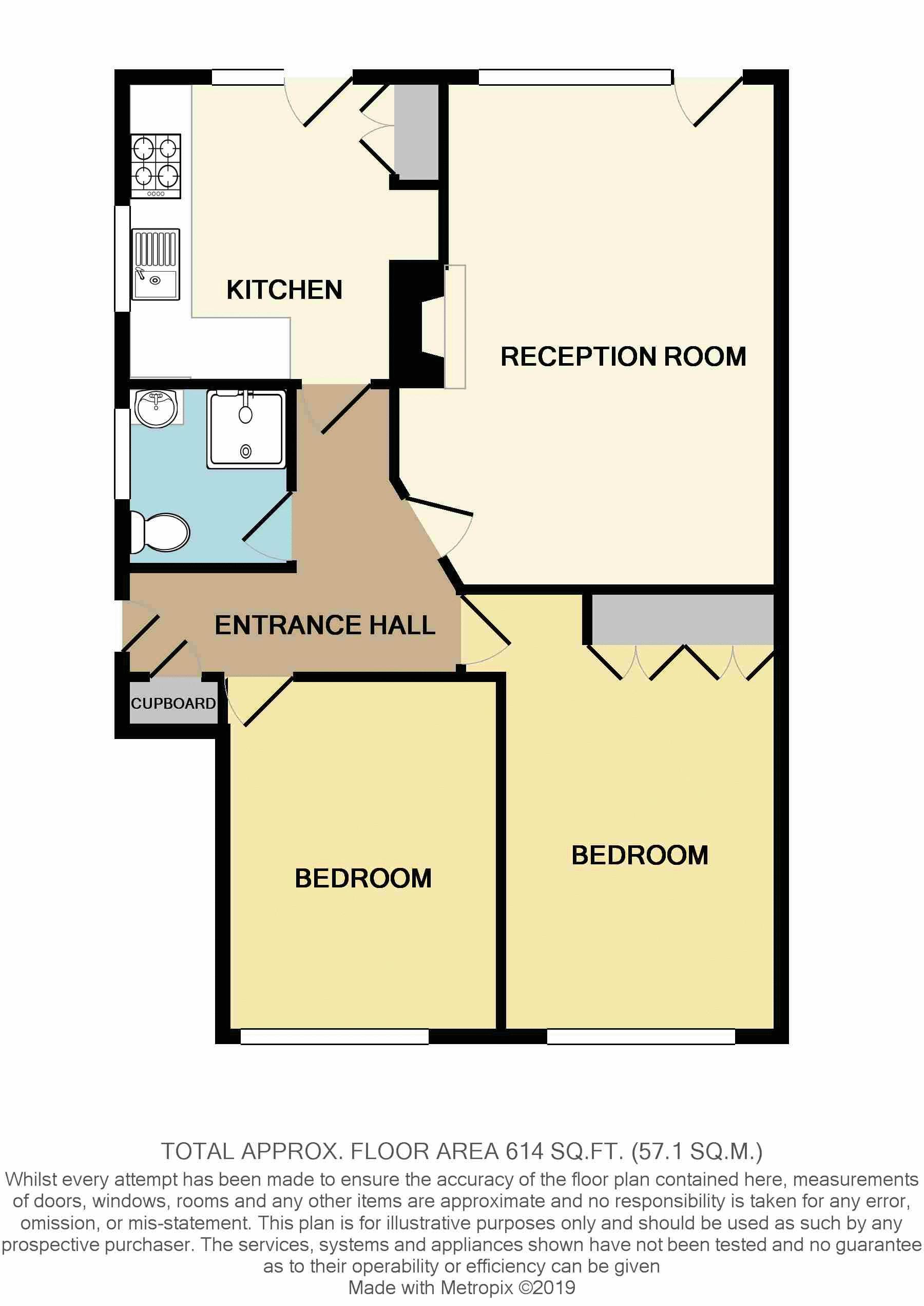2 Bedrooms Maisonette for sale in Farnborough Common, Farnborough, Orpington BR6 | £ 310,000
Overview
| Price: | £ 310,000 |
|---|---|
| Contract type: | For Sale |
| Type: | Maisonette |
| County: | London |
| Town: | Orpington |
| Postcode: | BR6 |
| Address: | Farnborough Common, Farnborough, Orpington BR6 |
| Bathrooms: | 1 |
| Bedrooms: | 2 |
Property Description
*ground floor maisonette *two bedrooms *very well presented *garage *private garden* long lease *call to reserve your appointment*
Langford Rae of Chelsfield are delighted to offer for sale this deceptively spacious two-bedroom ground floor purpose-built maisonette. The accommodation comprises sitting room, kitchen, two bedrooms and a fully tiled shower room. To the rear of the property can be found a private garden with access to the garage en-bloc. The property benefits from gas fired central heating with a combination boiler and a long lease of 943 years. Located in a prime location being within walking distance of local shops including Sainsburys supermarket, bus routes serving Bromley and Orpington, Princess Royal Hospital and the ever-popular Darrick Wood Schools. We highly recommend an early viewing of the of this well presented maisonette.
Hallway:
Double glazed door with opaque glass window, cloaks/meter cupboard, radiator, coved cornice and door to:
Sitting Room: (16' 4'' x 10' 5'' (4.97m x 3.17m))
Double glazed window and door to rear garden, attractive fireplace with coal effect electric fire, two wall light points and coved cornice.
Kitchen: (9' 8'' x 8' 9'' (2.94m x 2.66m))
Range of wall and base cupboard units and acrylic sink with Victorian style mixer taps. Freestanding gas cooker with glass lid and extractor fan above, plumbed for Bosch washing machine and recess with freestanding lec fridge freezer. Two large storage cupboards with one housing wall mounted gas fired combination boiler, part tiled walls and coved cornice. Double glazed window with fitted Venetian blinds to side and double-glazed door and window with fitted Venetian blinds to rear garden.
Bedroom 1: (14' 4'' x 8' 10'' (4.37m x 2.69m))
Double glazed window to front, range of fitted wardrobes with ample hanging space and shelving, radiator, two wall light points and coved cornice.
Bedroom 2: (12' 0'' x 8' 10'' (3.65m x 2.69m))
Double glazed window to front, radiator, two wall light points and coved cornice.
Shower Room:
Fully tiled and comprising glass enclosed shower cubicle with electric shower. Vanity hand wash basin with pillar taps, cupboard below and wall mounted mirror above. Low flush WC, double radiator, coved cornice and double-glazed opaque glass window with fitted roller blind to side.
Outside:
Rear Garden: (40' 0'' x 32' 0'' (12.18m x 9.75m))
Approximately 40’ x 32’ Mainly laid to lawn, border beds with small shrubs and pebble edging. Large paved patio area, timber tool shed, water tap, side access to Wellbeck Road and access to:
Garage En-Bloc:
With up and over door.
Lease:
943 Years
Ground Rent:
£15 pa
Property Location
Similar Properties
Maisonette For Sale Orpington Maisonette For Sale BR6 Orpington new homes for sale BR6 new homes for sale Flats for sale Orpington Flats To Rent Orpington Flats for sale BR6 Flats to Rent BR6 Orpington estate agents BR6 estate agents



.png)











