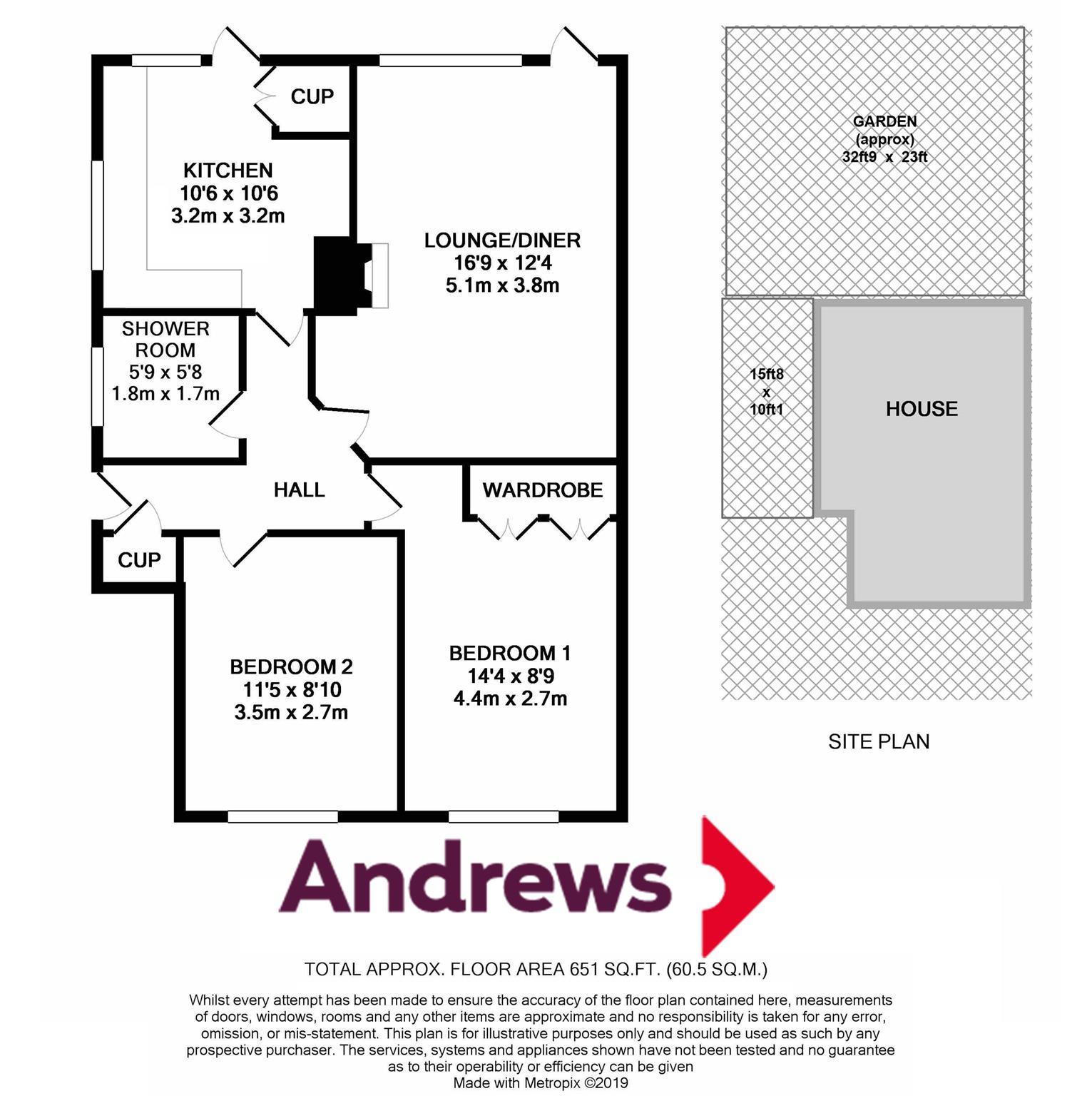2 Bedrooms Maisonette for sale in Fleetwood Court, Farnborough Common, Orpington, Kent BR6 | £ 300,000
Overview
| Price: | £ 300,000 |
|---|---|
| Contract type: | For Sale |
| Type: | Maisonette |
| County: | London |
| Town: | Orpington |
| Postcode: | BR6 |
| Address: | Fleetwood Court, Farnborough Common, Orpington, Kent BR6 |
| Bathrooms: | 1 |
| Bedrooms: | 2 |
Property Description
Situated 0.2 miles from Princess Royal Hospital, this two bedroom ground floor maisonette benefits from a 999 year lease that was created in September 1963. The home also boasts a garage en bloc and personal garden. The property boasts a fitted kitchen and shower room plus both bedrooms are of a double standard. The property benefits from a lease that was created on the 29th September 1963 for 999 years and also boasts a garage en block. This is a leasehold property you are likely to be responsible for management charges and ground rent. You may also incur fees for items such as leasehold packs and in addition you will also need to check the remaining length of the lease. You must therefore consult with your legal representatives on these matters at the earliest opportunity before making a decision to purchase.
Entrance Hall
Double glazed door to the side. Ceiling coving. Double radiator. Storage cupboard housing electric meters.
Lounge (5.11m x 3.76m)
Double glazed window to the rear. Ceiling coving. Double radiator. Feature fireplace with hearth and electric inset fire.
Kitchen
Double glazed window and door to the rear. Double glazed window to the side. Fitted kitchen with wall, base and drawer units. Roll top work surface. Plumbed for washing machine. Space for cooker with extractor over. Space for fridge freezer. Storage cupboard housing combination boiler. Half tiled walls.
Bedroom One (4.37m x 2.67m)
Double glazed window to the front. Ceiling coving. Fitted wardrobes. Wall lights.
Bedroom Two (3.48m x 2.69m)
Double glazed window to the front. Fitted wardrobes. Ceiling coving. Radiator.
Bathroom (1.75m x 1.65m)
Double glazed window to the side. Shower cubicle with "Mira" electric shower. Wash hand basin with vanity unit. Toilet. Tiled walls. Ceiling coving.
Garden (9.98m x 7.01m)
Patio area. Mature borders. Side access. Timber shed. Outside water tap. Paved area.
Property Location
Similar Properties
Maisonette For Sale Orpington Maisonette For Sale BR6 Orpington new homes for sale BR6 new homes for sale Flats for sale Orpington Flats To Rent Orpington Flats for sale BR6 Flats to Rent BR6 Orpington estate agents BR6 estate agents



.png)











