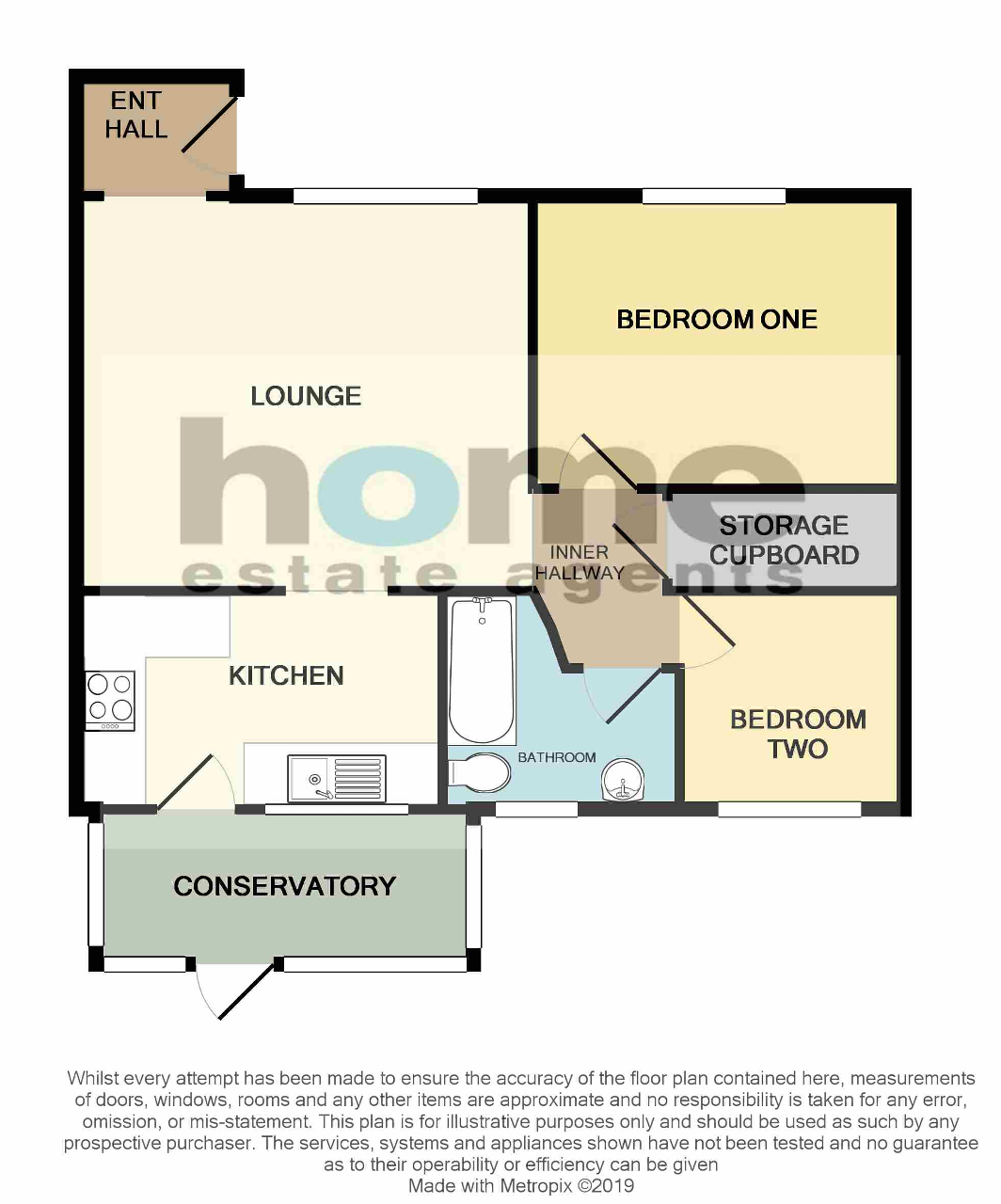2 Bedrooms Maisonette for sale in Greycote, Shortstown, Bedford MK42 | £ 170,000
Overview
| Price: | £ 170,000 |
|---|---|
| Contract type: | For Sale |
| Type: | Maisonette |
| County: | Bedfordshire |
| Town: | Bedford |
| Postcode: | MK42 |
| Address: | Greycote, Shortstown, Bedford MK42 |
| Bathrooms: | 0 |
| Bedrooms: | 2 |
Property Description
Village location / two bedrooms and A beautiful garden with A lodge: Located in a cul de sac setting within this highly popular village location a very well presented two bedroomed ground floor maisonette which has the added advantage of a good sized landscaped garden with a large professionally built lodge with power, light and heating. Added advantages of this ideal first home are a refitted kitchen and bathroom, gas to radiator heating and a conservatory. If you work from home or want additional outdoor space then add this home to your viewing list.
We have been advised that the freeholders are bpha with the ground rent of £10 per year, a service charge of approx £100 per annum and a lease of 93 years remaining.
Shortstown is situated just on the outskirts of Bedford, it has its own local amenities and a popular school, the road network is fantastic with easy access into the town and the new bypass with its routes to all major roads linking, Beds, Bucks and Cambs.
Ground Floor
Entrance Via
Part glazed entrance door leading through to
Entrance Hall
Door to
Lounge
14' 9'' x 13' 4'' (4.5m x 4.08m) Window, radiator, tv point, entrance to kitchen, through to
Inner Hallway
Built in cupboard, doors to
Bedroom One
11' 11'' x 9' 3'' (3.65m x 2.83m) Window, radiator
Bedroom Two
7' 8'' x 7' 1'' (2.35m x 2.16m) Window, radiator
Bathroom
A three-piece refitted suite in white to comprise of a WC, wash hand basin and a bath with fitted shower unit over, frosted window, radiator
Kitchen
8' 2'' x 6' 6'' (2.5m x 2m) Refitted in a range of modern units with matching trim to comprise, single drainer sink unit with cupboards under, additional work surfaces with cupboards and drawers under, wall mounted units, window, built in four ring gas hob with oven under and extractor hood, breakfast bar, part tiled, door through to
Conservatory
11' 9'' x 4' 4'' (3.6m x 1.33m) Door leading through to rear landscaped garden
Exterior
Rear Garden
A landscaped rear garden complete with a good sized decked area which leads down to a further play area and a fully functional garden lodge, the decked area has a shed which is currently being utilised as a workroom with power and light.
Wooden Lodge
19' 11'' x 15' 9'' (6.08m x 4.82m) If you want to have the facility to be able to have a home office this professionally installed wooden lodge gives you that option, with power, light and heating this large space would make the ideal workspace or just gives you the option to have extra outdoor living space.
Front Garden
Laid to lawn, pathway leading to front entrance door
Property Location
Similar Properties
Maisonette For Sale Bedford Maisonette For Sale MK42 Bedford new homes for sale MK42 new homes for sale Flats for sale Bedford Flats To Rent Bedford Flats for sale MK42 Flats to Rent MK42 Bedford estate agents MK42 estate agents



.png)



